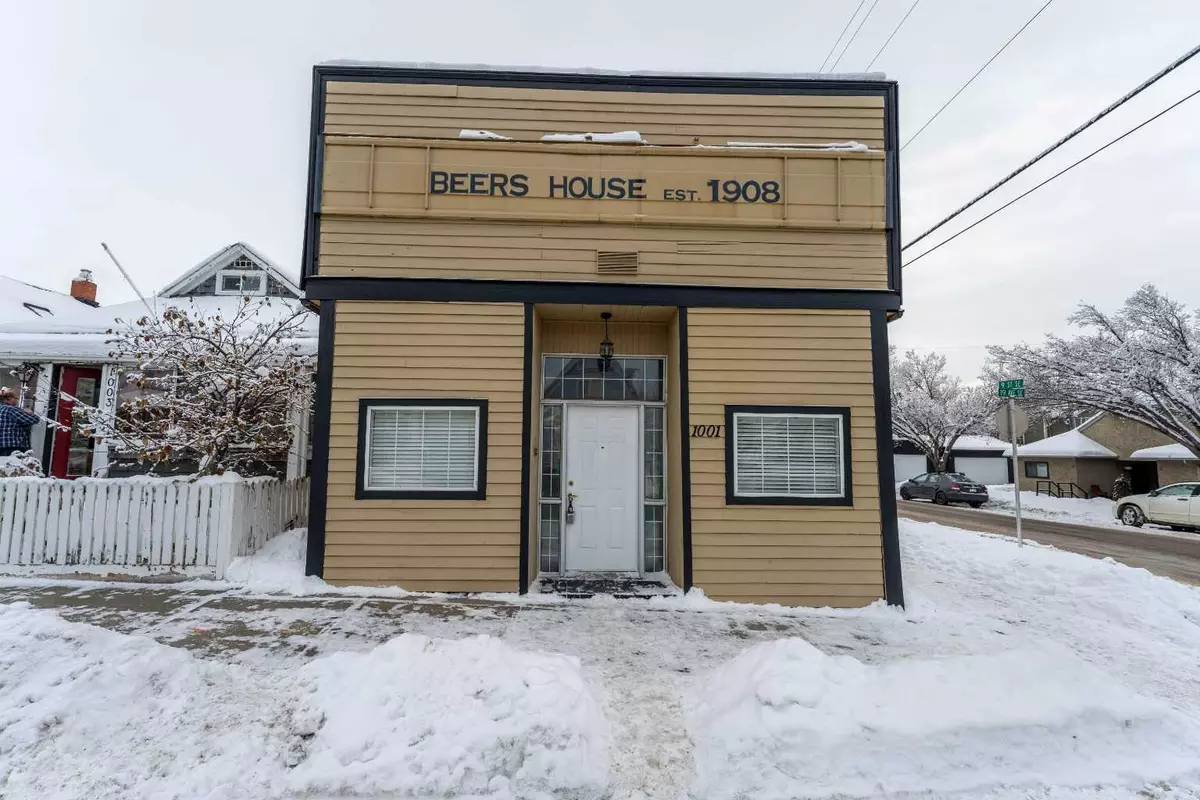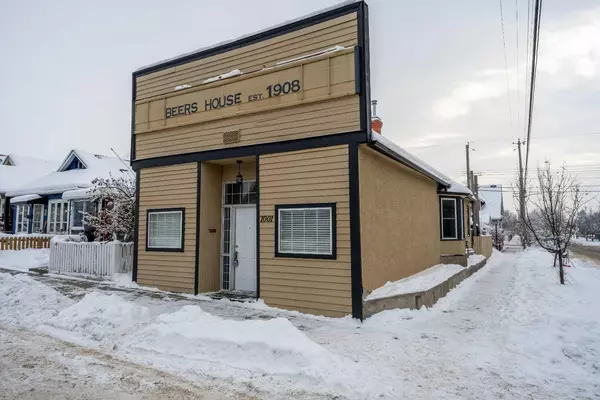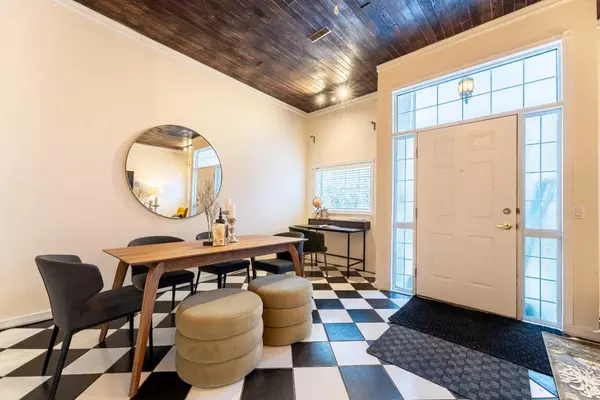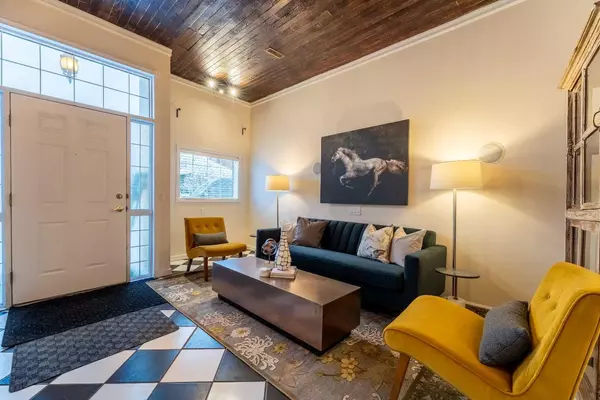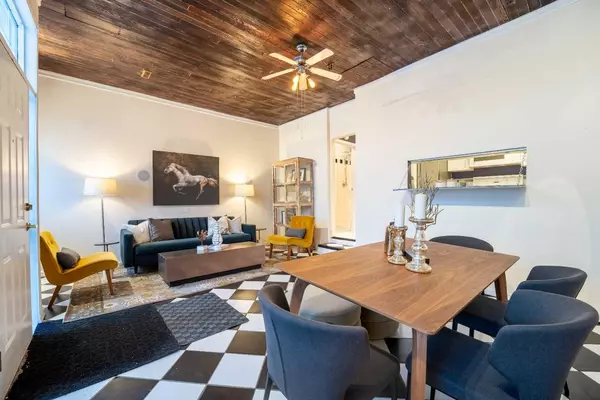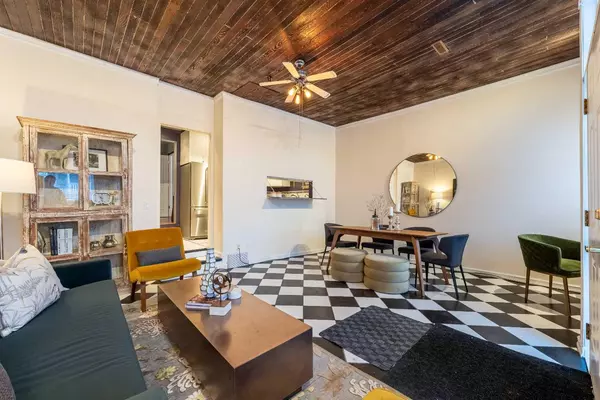$510,000
$525,000
2.9%For more information regarding the value of a property, please contact us for a free consultation.
2 Beds
2 Baths
1,028 SqFt
SOLD DATE : 12/20/2024
Key Details
Sold Price $510,000
Property Type Single Family Home
Sub Type Detached
Listing Status Sold
Purchase Type For Sale
Square Footage 1,028 sqft
Price per Sqft $496
Subdivision Ramsay
MLS® Listing ID A2179867
Sold Date 12/20/24
Style Bungalow
Bedrooms 2
Full Baths 2
Originating Board Calgary
Year Built 1923
Annual Tax Amount $2,951
Tax Year 2024
Lot Size 2,766 Sqft
Acres 0.06
Property Description
This lovely Character home in Ramsay that has had many reno's done over the years including: vinyl windows, electrical, kitchen, bathrooms, new drywall (replaced the lath & plaster), most flooring tile,(including original Hardwoods in Primary Bedroom) interior & exterior doors, furnace & water tank. Home has 10' ceilings in spacious dining & sitting area. Has a separate library sitting area next to the media (additional living area). Be sure to check out the hidden Wine racks behind the book cases! Both bedrooms have walk in closets with 2nd bedroom having a folding staircase to the attic where there is access to great storage. The Primary bedroom has a 4pc en-suite bath which includes a claw foot tub. Main bath is a 3pc. The Furnace and hot water tank are in the crawl space which is accessible from the additional living area through the floor hatch. Double decking & patio in the south exposed yard. Garage is oversize & has a separate studio/hobby room besides a parking area. Centrally located in Ramsay & has lots of old character remaining in the home. The back yard was re landscaped a few years ago! See Pictures.
Location
Province AB
County Calgary
Area Cal Zone Cc
Zoning R-CG
Direction N
Rooms
Other Rooms 1
Basement Crawl Space, None
Interior
Interior Features See Remarks, Vinyl Windows, Wired for Sound
Heating Forced Air, Natural Gas
Cooling None
Flooring Linoleum
Appliance Dishwasher, Electric Stove, Microwave Hood Fan, Washer/Dryer, Window Coverings
Laundry In Hall
Exterior
Parking Features Single Garage Detached
Garage Spaces 1.0
Garage Description Single Garage Detached
Fence Fenced
Community Features None
Roof Type Asphalt Shingle
Porch Deck
Lot Frontage 25.0
Exposure N
Total Parking Spaces 1
Building
Lot Description Back Lane, City Lot, Corner Lot, Few Trees, Rectangular Lot
Foundation Other
Architectural Style Bungalow
Level or Stories One
Structure Type Stucco,Wood Frame
Others
Restrictions None Known
Tax ID 95405313
Ownership Private
Read Less Info
Want to know what your home might be worth? Contact us for a FREE valuation!

Our team is ready to help you sell your home for the highest possible price ASAP
GET MORE INFORMATION
Team Lead

