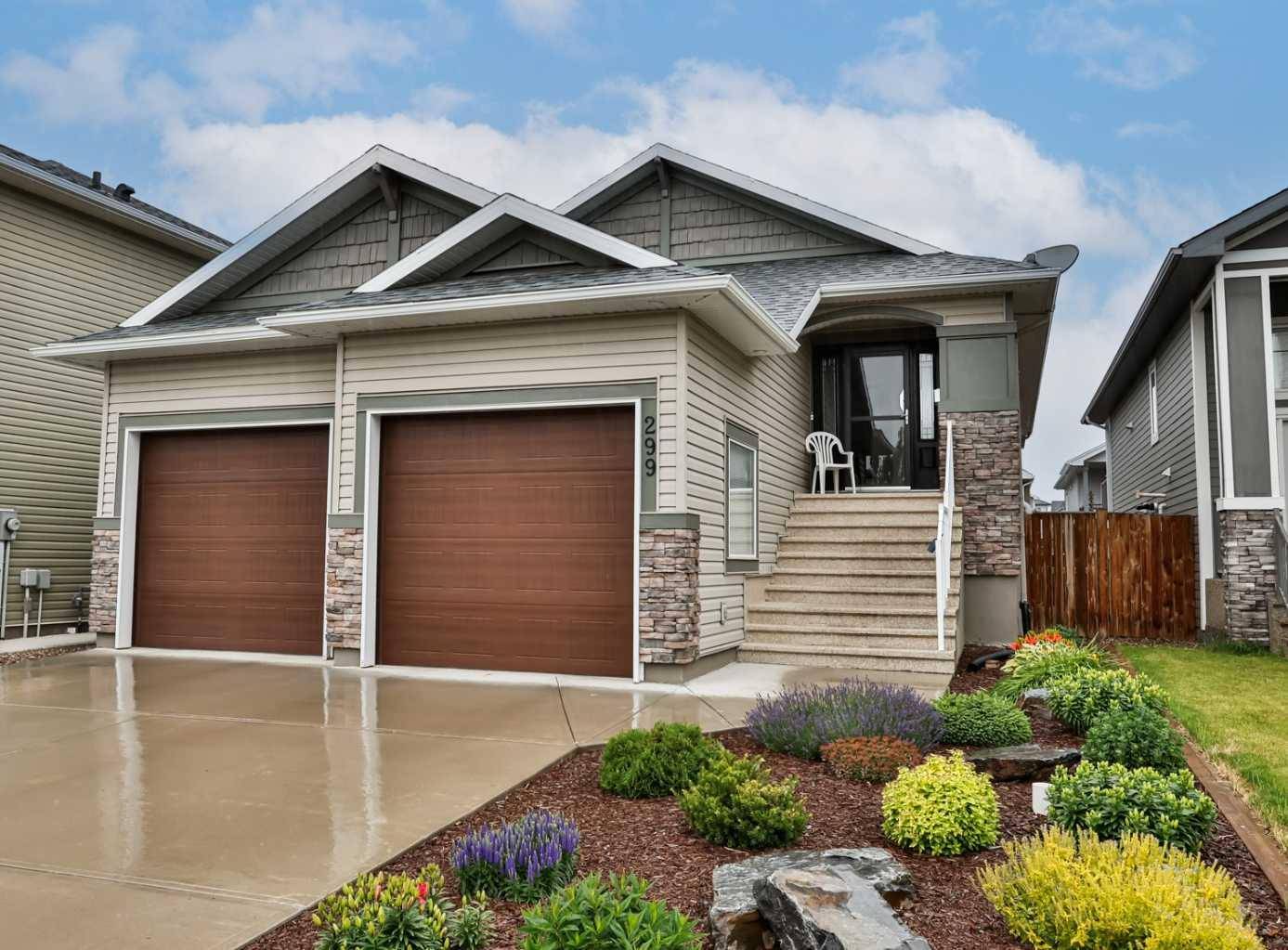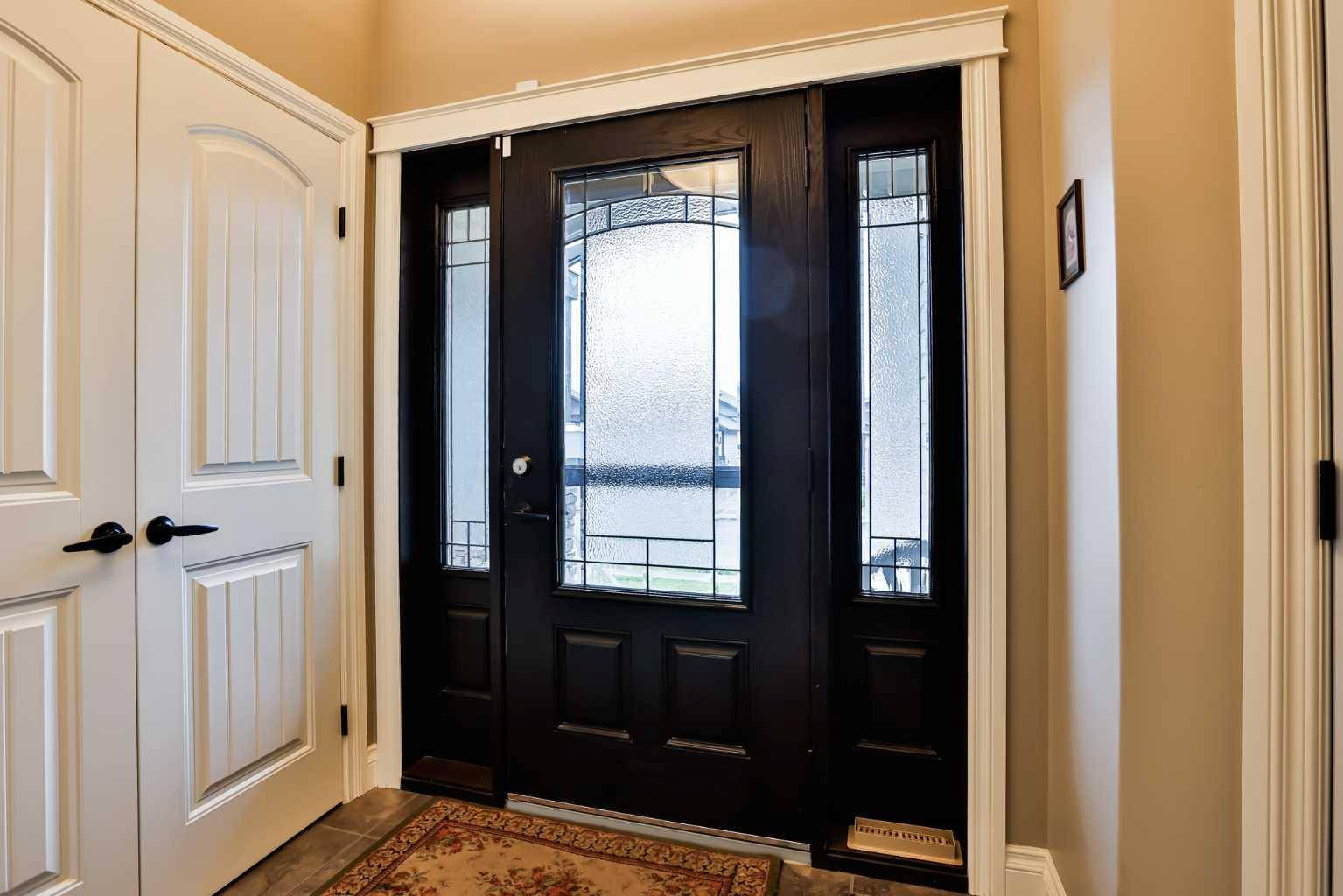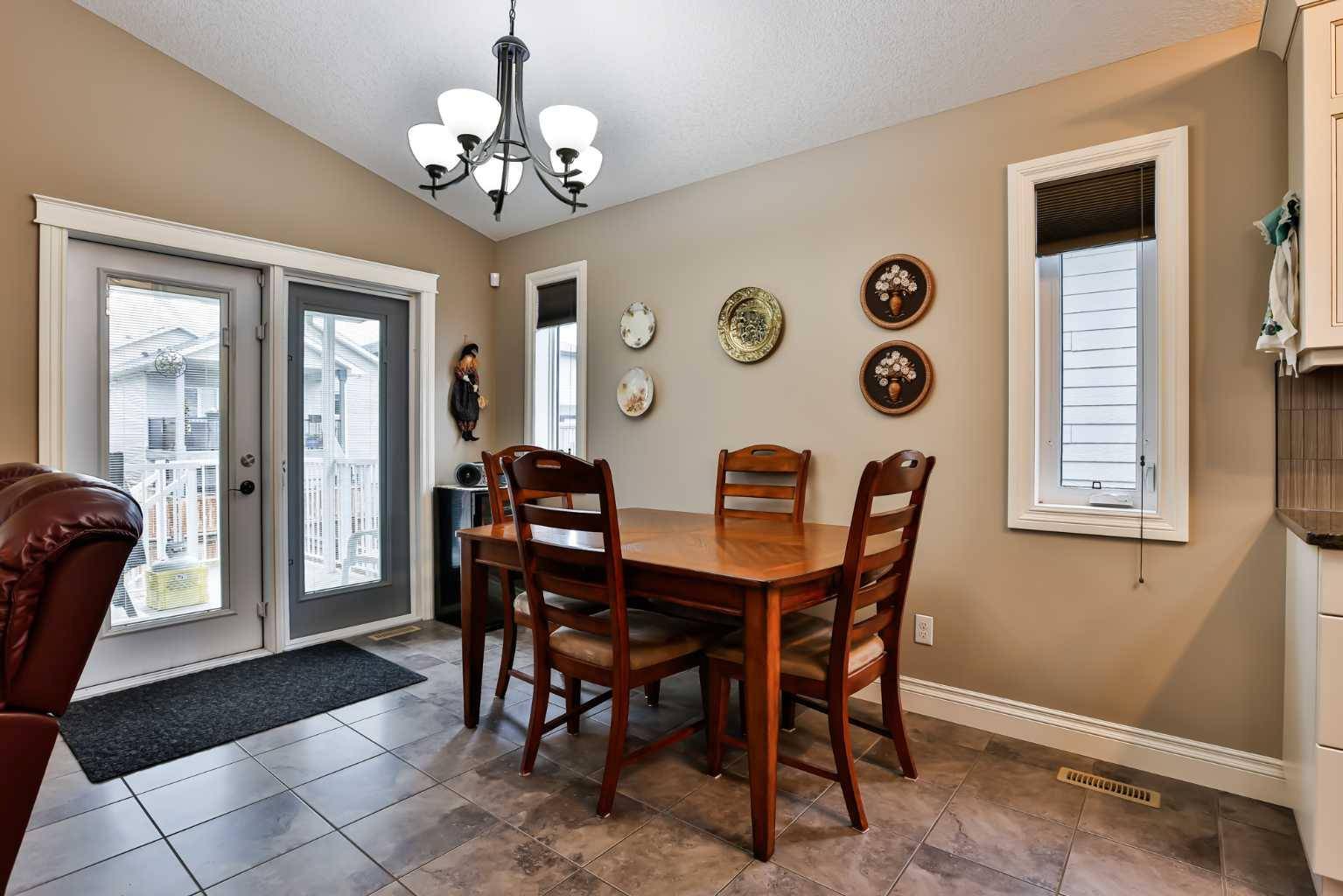$577,000
$565,000
2.1%For more information regarding the value of a property, please contact us for a free consultation.
4 Beds
3 Baths
1,352 SqFt
SOLD DATE : 03/27/2025
Key Details
Sold Price $577,000
Property Type Single Family Home
Sub Type Detached
Listing Status Sold
Purchase Type For Sale
Square Footage 1,352 sqft
Price per Sqft $426
Subdivision Southgate
MLS® Listing ID A2200756
Sold Date 03/27/25
Style Bungalow
Bedrooms 4
Full Baths 3
Year Built 2012
Annual Tax Amount $5,524
Tax Year 2024
Lot Size 4,460 Sqft
Acres 0.1
Property Sub-Type Detached
Source Lethbridge and District
Property Description
Welcome to this beautiful raised bungalow in the sought after Sixmile neighborhood. This home offers over 2500 sq ft of finished living space with 1352 sq ft on the main level and a fully developed basement adding another 1265 sq ft.. The main floor is an open floorplan with vaulted ceilings, large windows, and a skylight that floods the kitchen, dining, and living room area with natural light. The gourmet kitchen features beautiful custom cabinets, upgraded stainless steel appliances, a corner pantry, and granite countertops. Adding to the true functionality of a bungalow is the main floor laundry room and the primary bedroom. The master bedroom boasts luxurious features like a tray ceiling, walk-in closet, and a 5 piece ensuite with double vanity and jetted tub. There are a total of 4 generous sized bedrooms in the home with 2 on the main (Primary +1) and 2 in the basement, along with 2 additional full bathrooms. The fully developed basement offers a tremendous amount of space for family with the 2 large bedrooms and a huge family room with custom built-ins and a gas fireplace for hours of comfortable family time. Being a raised bungalow the basement enjoys large windows and plenty of light. In the storage/utility room you will find the high efficiency furnace, tankless hot water heater, and sump pump, that all keep this home running efficiently. The yard has been beautifully maintained, along with grass there is a cement pad for outdoor furniture for entertaining. A covered deck off the dining area allows for comfortable enjoyment, convenient grilling, and easy access to the beautiful yard. Last but not least is the fully finished attached 'HEATED' double garage with double doors, fully finished, and offering plenty of additional storage. This home has been meticulously maintained and would be great for a growing family or having the grandkids for a sleepover. Call your favorite real estate agent to view today and see if this might be the perfect house for you!
Location
Province AB
County Lethbridge
Zoning R-L
Direction S
Rooms
Other Rooms 1
Basement Finished, Full
Interior
Interior Features Central Vacuum, Granite Counters, Jetted Tub, Skylight(s), Sump Pump(s), Tankless Hot Water, Vinyl Windows
Heating Forced Air
Cooling Central Air
Flooring Carpet, Hardwood, Tile
Fireplaces Number 1
Fireplaces Type Gas
Appliance Dishwasher, Microwave, Range Hood, Refrigerator, Stove(s), Washer/Dryer, Window Coverings
Laundry Laundry Room, Main Level
Exterior
Parking Features Double Garage Attached
Garage Spaces 2.0
Garage Description Double Garage Attached
Fence Fenced
Community Features Lake, Park, Playground, Shopping Nearby, Sidewalks, Street Lights
Roof Type Asphalt Shingle
Porch Deck, Screened
Lot Frontage 40.0
Total Parking Spaces 4
Building
Lot Description Back Yard, Interior Lot, Landscaped
Foundation Poured Concrete
Architectural Style Bungalow
Level or Stories One
Structure Type Brick,Vinyl Siding,Wood Frame
Others
Restrictions None Known
Tax ID 91327963
Ownership Private
Read Less Info
Want to know what your home might be worth? Contact us for a FREE valuation!

Our team is ready to help you sell your home for the highest possible price ASAP






