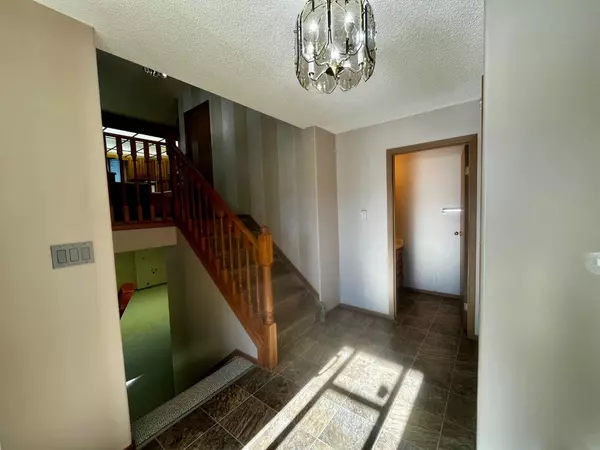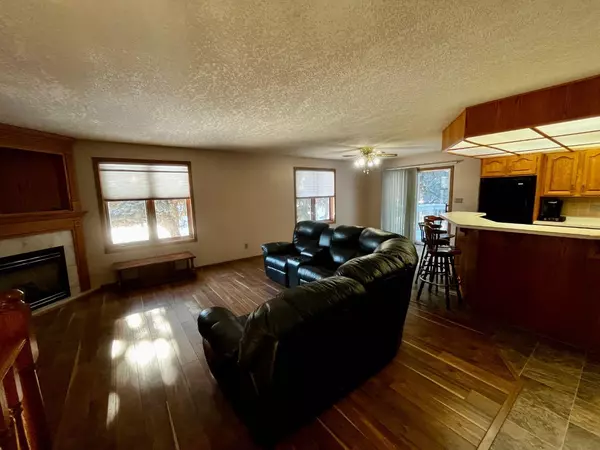
4 Beds
4 Baths
1,541 SqFt
4 Beds
4 Baths
1,541 SqFt
Key Details
Property Type Single Family Home
Sub Type Detached
Listing Status Active
Purchase Type For Sale
Square Footage 1,541 sqft
Price per Sqft $162
Subdivision Dewberry
MLS® Listing ID A2108729
Style Split Level
Bedrooms 4
Full Baths 3
Half Baths 1
Originating Board Lloydminster
Year Built 1989
Annual Tax Amount $4,870
Tax Year 2023
Lot Size 0.275 Acres
Acres 0.28
Property Description
Location
Province AB
County Vermilion River, County Of
Zoning Residential- Dewberry
Direction S
Rooms
Other Rooms 1
Basement Finished, Full
Interior
Interior Features Ceiling Fan(s), Central Vacuum, Chandelier, Closet Organizers, Jetted Tub, Kitchen Island, Laminate Counters, No Animal Home, No Smoking Home, Open Floorplan
Heating Forced Air, Natural Gas
Cooling None
Flooring Carpet, Laminate, Linoleum
Fireplaces Number 1
Fireplaces Type Gas, Living Room
Inclusions NA
Appliance Bar Fridge, Built-In Oven, Dishwasher, Dryer, Electric Stove, Garage Control(s), Garburator, Microwave, Refrigerator, Washer, Water Softener
Laundry Laundry Room, Main Level, Sink
Exterior
Parking Features Double Garage Attached, Parking Pad
Garage Spaces 2.0
Garage Description Double Garage Attached, Parking Pad
Fence None
Community Features Schools Nearby, Sidewalks
Roof Type Asphalt Shingle
Porch Deck
Lot Frontage 100.0
Total Parking Spaces 6
Building
Lot Description Many Trees, Rectangular Lot
Foundation Wood
Architectural Style Split Level
Level or Stories One
Structure Type Wood Frame
Others
Restrictions None Known
Tax ID 56994808
Ownership Power of Attorney
GET MORE INFORMATION

Team Lead






