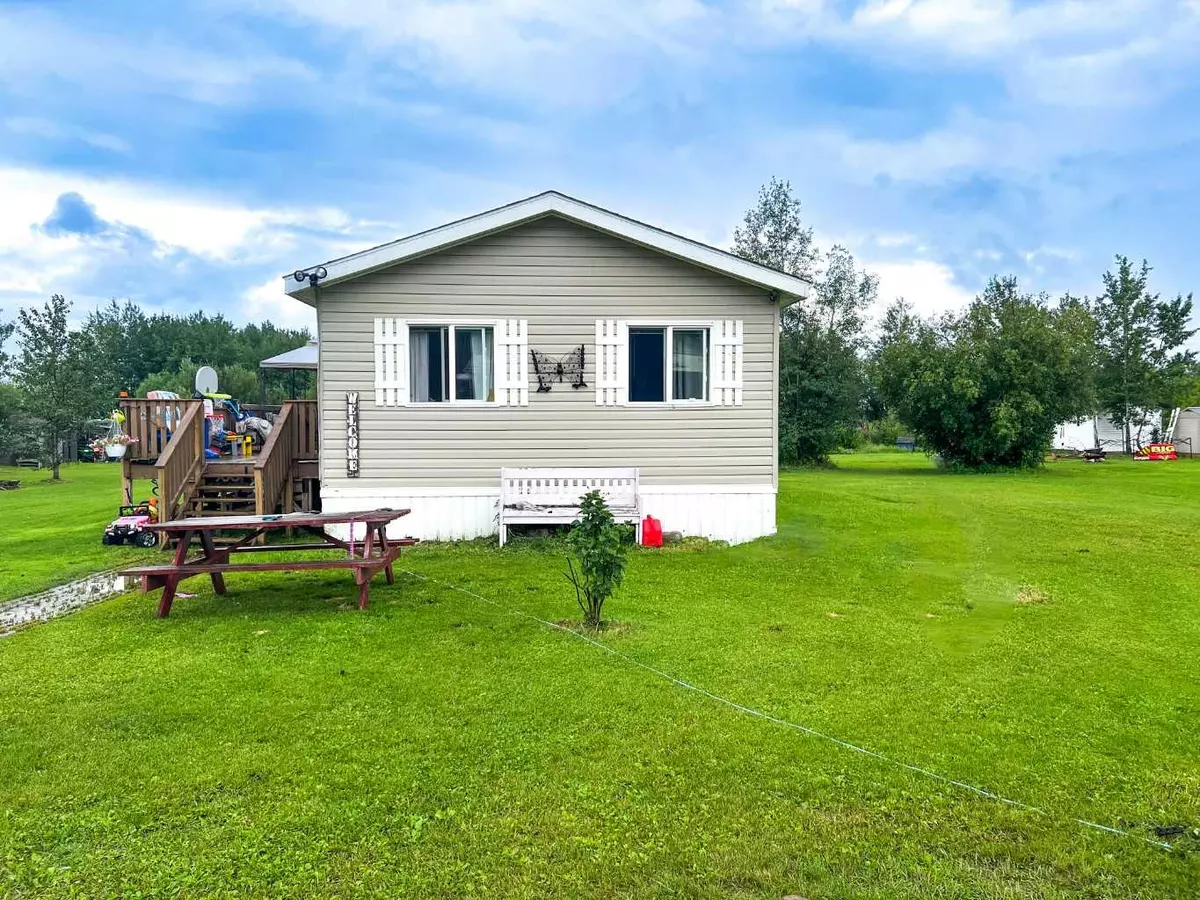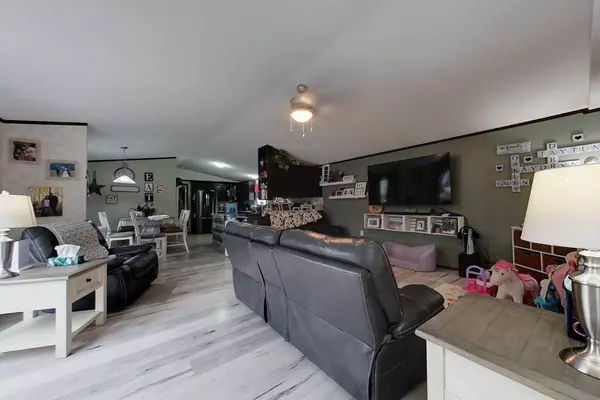
4 Beds
2 Baths
1,504 SqFt
4 Beds
2 Baths
1,504 SqFt
Key Details
Property Type Single Family Home
Sub Type Detached
Listing Status Active
Purchase Type For Sale
Square Footage 1,504 sqft
Price per Sqft $179
MLS® Listing ID A2115208
Style Acreage with Residence,Modular Home
Bedrooms 4
Full Baths 2
Originating Board Alberta West Realtors Association
Year Built 2010
Annual Tax Amount $2,000
Tax Year 2023
Lot Size 1.120 Acres
Acres 1.12
Property Description
Location
Province AB
County Opportunity No. 17, M.d. Of
Zoning R1A
Direction E
Rooms
Other Rooms 1
Basement None
Interior
Interior Features Ceiling Fan(s), Open Floorplan, Storage, Vaulted Ceiling(s)
Heating Forced Air
Cooling None
Flooring Carpet, Laminate, Linoleum
Appliance Dishwasher, Oven, Refrigerator, Washer/Dryer
Laundry In Hall
Exterior
Garage Driveway, Parking Pad
Garage Description Driveway, Parking Pad
Fence None
Community Features None
Roof Type Asphalt Shingle
Porch Deck
Building
Lot Description Back Yard, Cleared, Few Trees, Open Lot, Rectangular Lot
Foundation Piling(s)
Architectural Style Acreage with Residence, Modular Home
Level or Stories One
Structure Type Vinyl Siding,Wood Frame
Others
Restrictions None Known
Tax ID 57278964
Ownership Registered Interest
GET MORE INFORMATION

Team Lead






