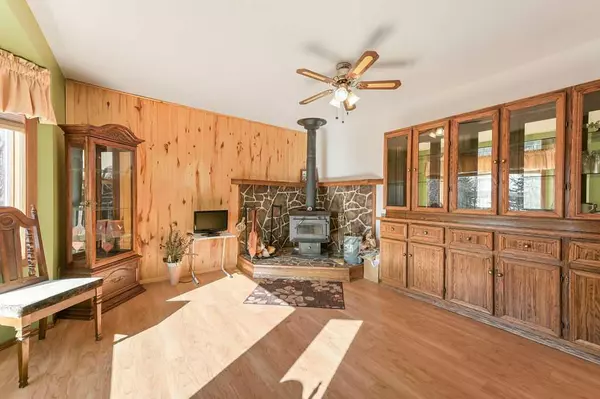
4 Beds
2 Baths
1,408 SqFt
4 Beds
2 Baths
1,408 SqFt
Key Details
Property Type Single Family Home
Sub Type Detached
Listing Status Active
Purchase Type For Sale
Square Footage 1,408 sqft
Price per Sqft $184
MLS® Listing ID A2122563
Style Acreage with Residence,Bungalow
Bedrooms 4
Full Baths 2
Originating Board Alberta West Realtors Association
Year Built 1994
Annual Tax Amount $1,843
Tax Year 2023
Lot Size 0.610 Acres
Acres 0.61
Property Description
Location
Province AB
County Athabasca County
Zoning SV
Direction W
Rooms
Other Rooms 1
Basement Finished, Full
Interior
Interior Features Ceiling Fan(s)
Heating Wood, Wood Stove
Cooling None
Flooring Carpet, Hardwood, Laminate
Fireplaces Number 2
Fireplaces Type Wood Burning Stove
Inclusions Television in bedroom, China cabinets in dining room and living room, wood stove
Appliance Dishwasher, Dryer, Microwave Hood Fan, Refrigerator, Stove(s), Washer, Window Coverings
Laundry Laundry Room, Main Level
Exterior
Garage Alley Access, Concrete Driveway, Double Garage Attached
Garage Spaces 2.0
Carport Spaces 1
Garage Description Alley Access, Concrete Driveway, Double Garage Attached
Fence None
Community Features Fishing, Lake, Playground
Utilities Available Electricity Connected, Natural Gas Connected, Phone Connected, Sewer Connected, Water Connected
Roof Type Metal
Porch Balcony(s), Screened
Total Parking Spaces 4
Building
Lot Description Back Yard, Lawn
Foundation Poured Concrete
Sewer Holding Tank
Water Well
Architectural Style Acreage with Residence, Bungalow
Level or Stories One
Structure Type Vinyl Siding
Others
Restrictions None Known
Tax ID 57444138
Ownership Private
GET MORE INFORMATION

Team Lead






