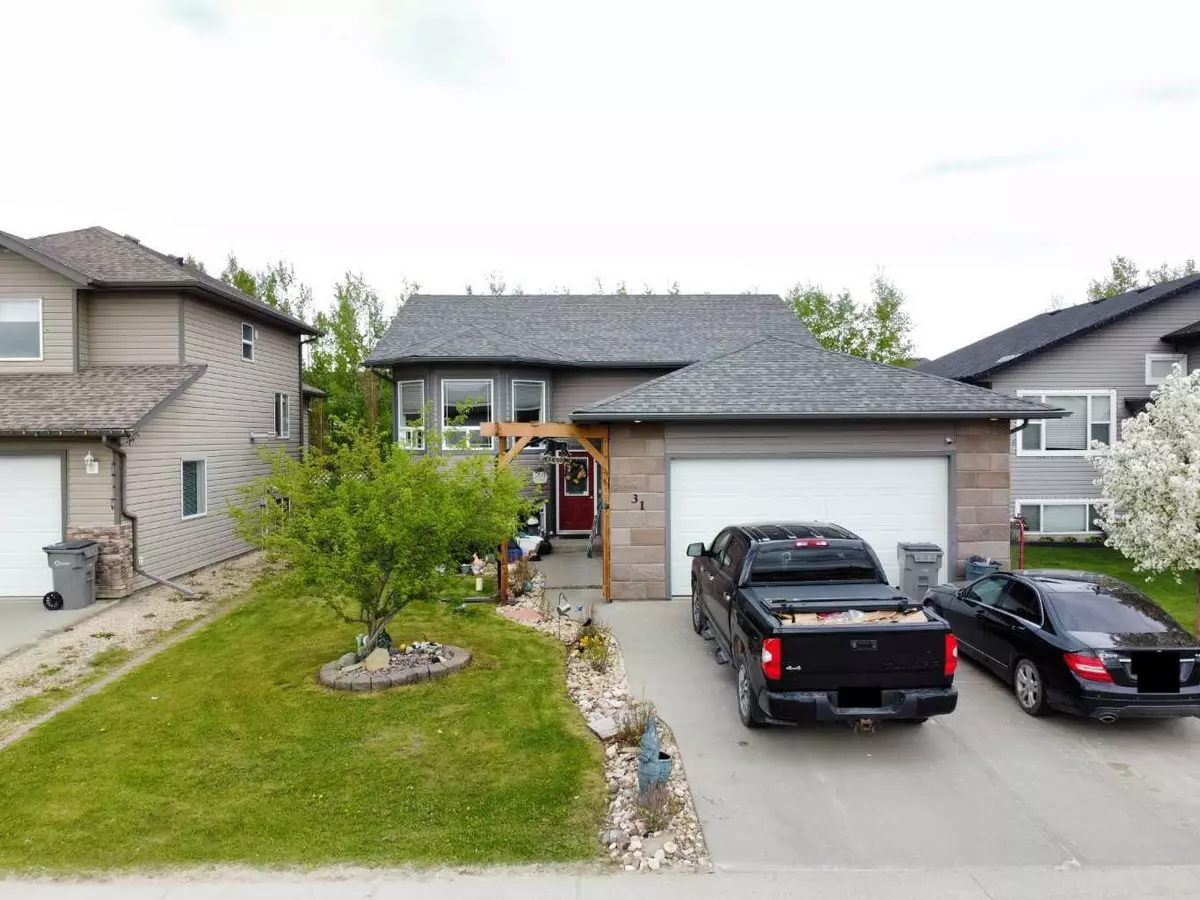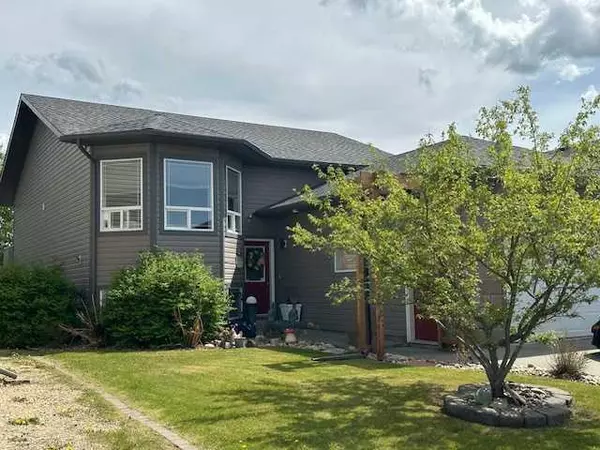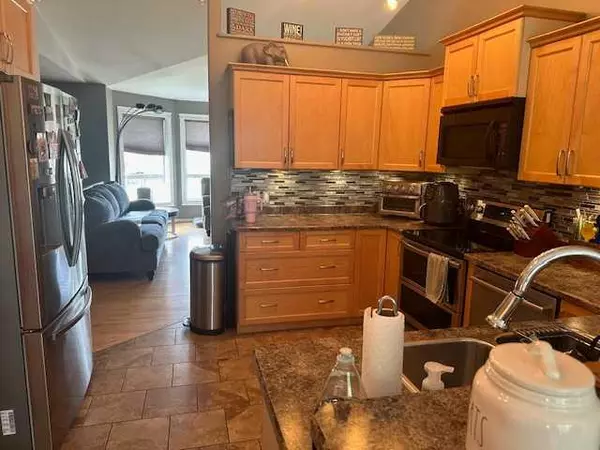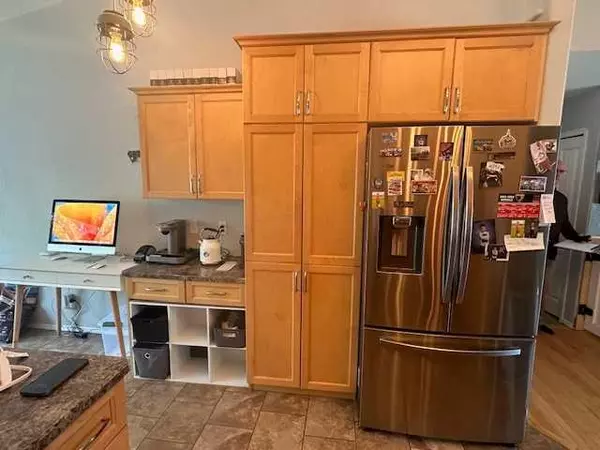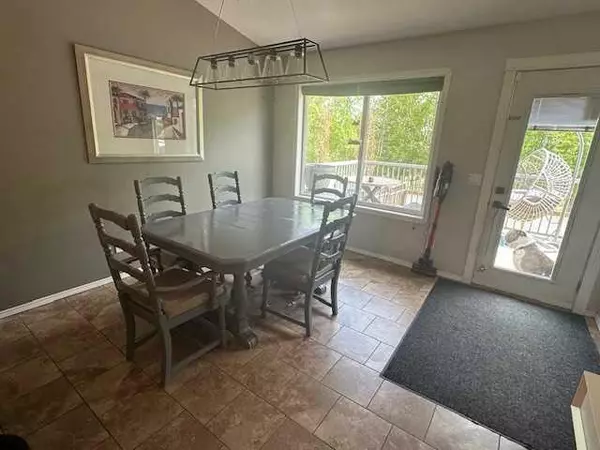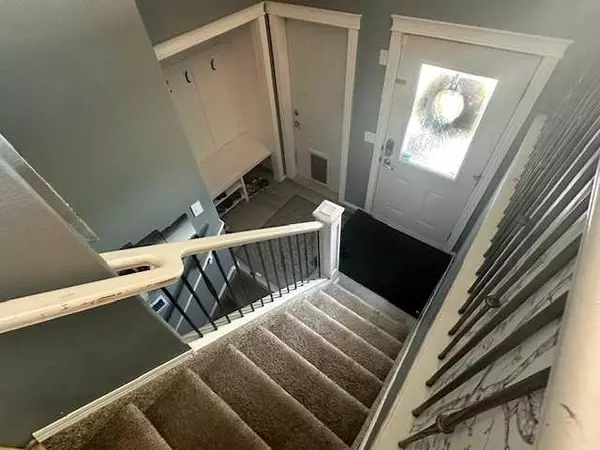6 Beds
3 Baths
1,215 SqFt
6 Beds
3 Baths
1,215 SqFt
Key Details
Property Type Single Family Home
Sub Type Detached
Listing Status Active
Purchase Type For Sale
Square Footage 1,215 sqft
Price per Sqft $377
MLS® Listing ID A2136176
Style Bi-Level
Bedrooms 6
Full Baths 3
Originating Board Alberta West Realtors Association
Year Built 2009
Annual Tax Amount $3,468
Tax Year 2024
Lot Size 5,813 Sqft
Acres 0.13
Property Description
Step into a world of relaxation in your private fenced yard, complete with an 8-person enclosed hot tub, ideal for unwinding after a long day. Entertain effortlessly on the back deck, perfect for summer BBQs or morning coffee amidst the serene surroundings.
Indulge your senses in the finished basement, featuring a spacious family room with a wet bar, setting the stage for memorable gatherings with loved ones. The basement also offers the flexibility to transform into a spa retreat, with equipment and business opportunities negotiable, presenting an exciting venture for entrepreneurs.
Experience the convenience of an attached double car heated garage, ensuring your vehicles stay protected year-round. With hardwood, tile, and laminate flooring throughout, this home exudes elegance at every turn.
Embrace the heart of the home in the functional kitchen, where culinary adventures await. Enjoy cozy evenings in the large living room, adorned with tasteful décor and boasting excellent curb appeal.
Don't miss this opportunity to make this exquisite property your own, offering comfort, style, and endless possibilities in a sought-after location. Step into the lifestyle you deserve! All PAX units are unattached and negotiable (2 in garage, 1 in the small room, 1 in primary bedroom, 3 in basement).
Location
Province AB
County Woodlands County
Zoning R-1C
Direction W
Rooms
Other Rooms 1
Basement Finished, Full
Interior
Interior Features Central Vacuum, High Ceilings, Laminate Counters, Wet Bar
Heating Forced Air, Natural Gas
Cooling None
Flooring Hardwood, Laminate, Linoleum
Appliance Dishwasher, Dryer, Electric Stove, Microwave Hood Fan, Refrigerator, Washer
Laundry In Basement
Exterior
Parking Features Double Garage Attached
Garage Spaces 2.0
Garage Description Double Garage Attached
Fence Fenced
Community Features None
Roof Type Asphalt Shingle
Porch Deck
Lot Frontage 50.0
Total Parking Spaces 4
Building
Lot Description Back Yard, Gazebo, Front Yard, Landscaped, Private
Foundation Poured Concrete
Architectural Style Bi-Level
Level or Stories Bi-Level
Structure Type Stone,Vinyl Siding,Wood Frame
Others
Restrictions None Known
Tax ID 56949834
Ownership Private
GET MORE INFORMATION
Team Lead

