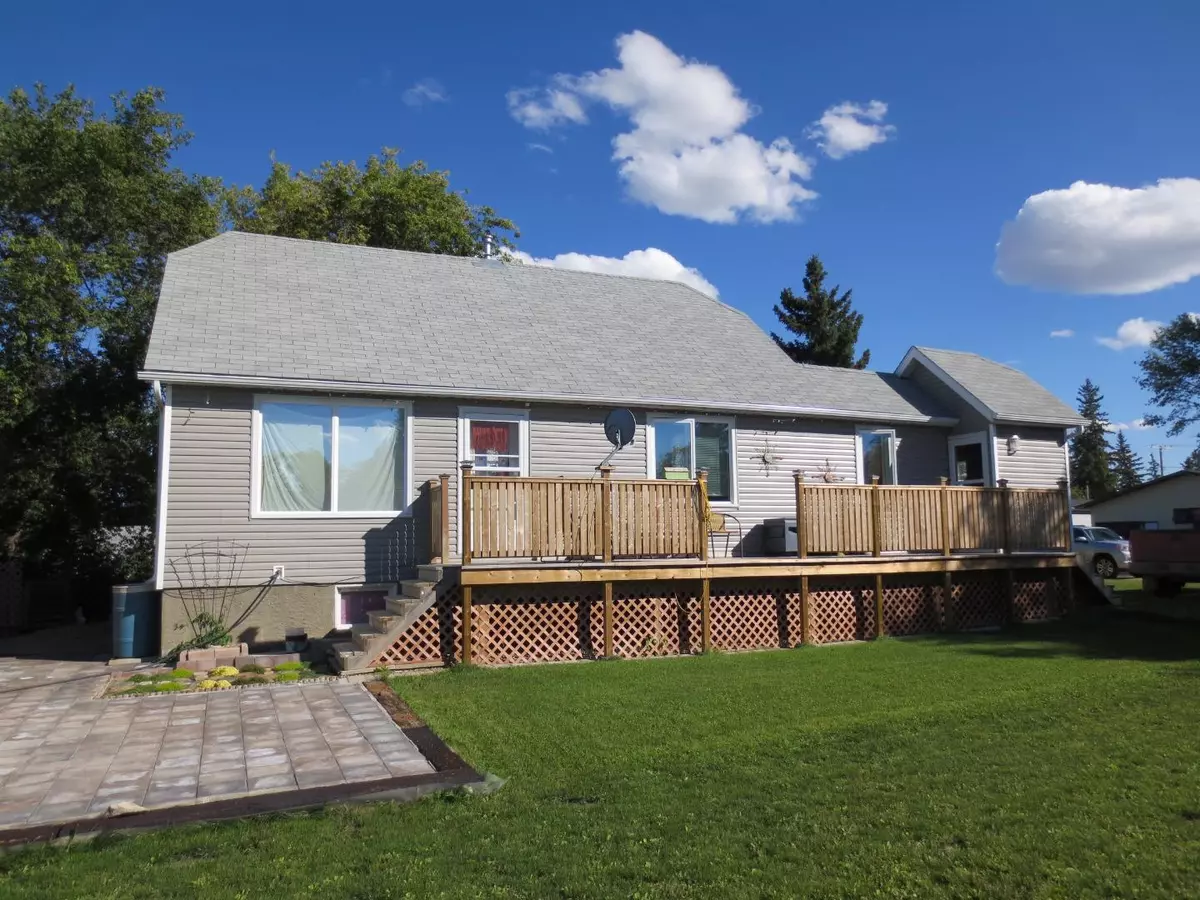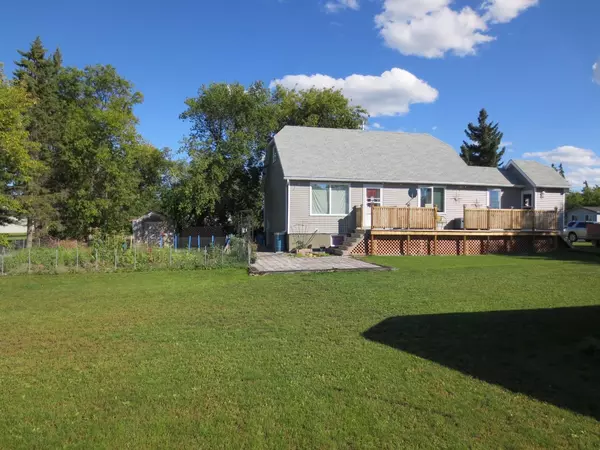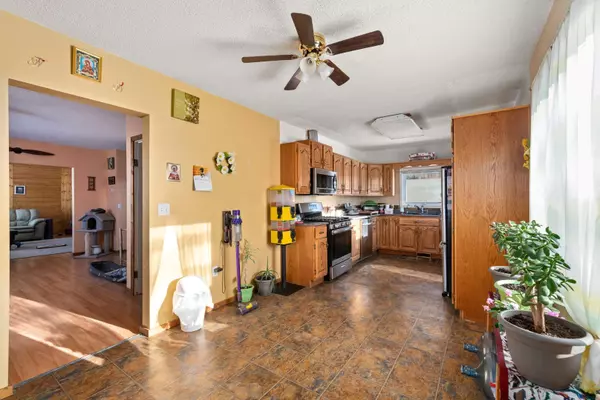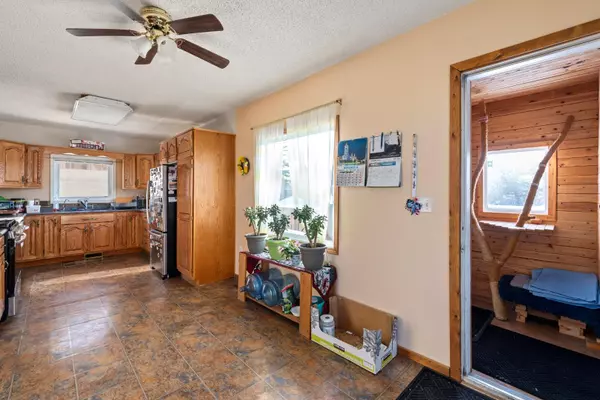
5 Beds
3 Baths
1,144 SqFt
5 Beds
3 Baths
1,144 SqFt
Key Details
Property Type Single Family Home
Sub Type Detached
Listing Status Active
Purchase Type For Sale
Square Footage 1,144 sqft
Price per Sqft $144
MLS® Listing ID A2136918
Style 1 and Half Storey
Bedrooms 5
Full Baths 2
Half Baths 1
Originating Board Lloydminster
Year Built 1950
Annual Tax Amount $2,260
Tax Year 2023
Lot Size 0.275 Acres
Acres 0.28
Property Description
Location
Province SK
County Saskatchewan
Zoning R1
Direction S
Rooms
Basement Full, Partially Finished
Interior
Interior Features See Remarks
Heating Forced Air
Cooling None
Flooring Laminate, Linoleum, Tile
Inclusions none
Appliance Dishwasher, Dryer, Refrigerator, Stove(s), Washer
Laundry In Basement
Exterior
Garage Single Garage Detached
Garage Spaces 1.0
Garage Description Single Garage Detached
Fence Partial
Community Features None
Roof Type Asphalt Shingle
Porch See Remarks
Lot Frontage 100.0
Total Parking Spaces 2
Building
Lot Description Back Lane, Few Trees, Lawn, Rectangular Lot
Foundation Poured Concrete
Architectural Style 1 and Half Storey
Level or Stories One and One Half
Structure Type Mixed
Others
Restrictions None Known
Ownership Private
GET MORE INFORMATION

Team Lead






