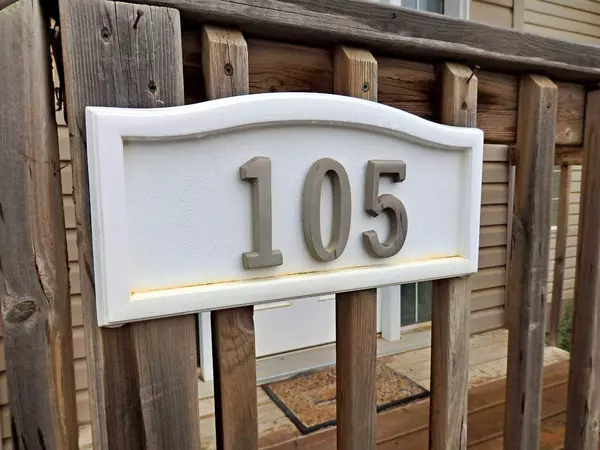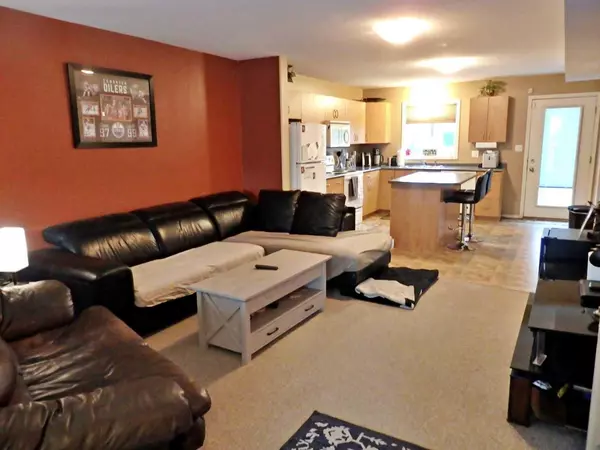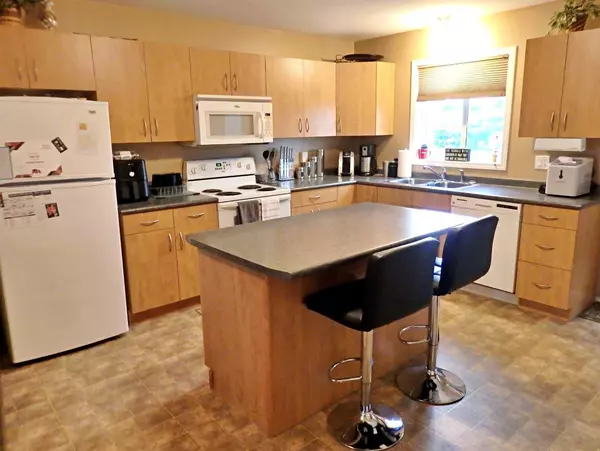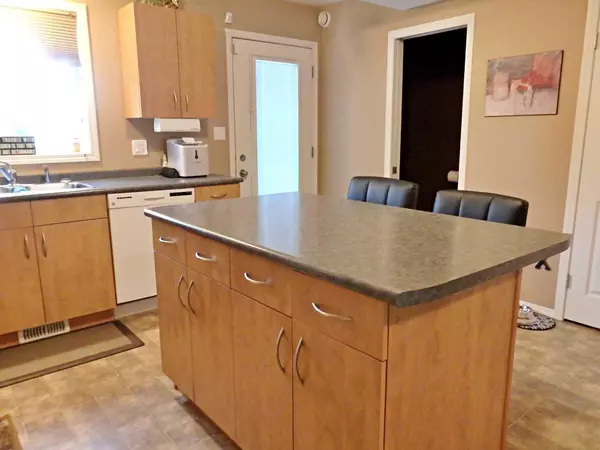
4 Beds
3 Baths
1,179 SqFt
4 Beds
3 Baths
1,179 SqFt
Key Details
Property Type Townhouse
Sub Type Row/Townhouse
Listing Status Active
Purchase Type For Sale
Square Footage 1,179 sqft
Price per Sqft $165
Subdivision Vermilion
MLS® Listing ID A2138922
Style 2 Storey
Bedrooms 4
Full Baths 2
Half Baths 1
Condo Fees $350
Originating Board Lloydminster
Year Built 2008
Annual Tax Amount $2,454
Tax Year 2024
Property Description
Location
Province AB
County Vermilion River, County Of
Zoning RS
Direction E
Rooms
Basement Finished, Full
Interior
Interior Features Ceiling Fan(s), Kitchen Island, No Smoking Home, Storage, Vinyl Windows
Heating Forced Air
Cooling None
Flooring Carpet, Linoleum
Appliance Dishwasher, Refrigerator, Stove(s), Washer/Dryer
Laundry In Basement
Exterior
Parking Features Parking Pad
Garage Description Parking Pad
Fence Fenced
Community Features Shopping Nearby, Street Lights
Amenities Available Playground, Visitor Parking
Roof Type Asphalt Shingle
Porch Deck
Exposure E
Total Parking Spaces 1
Building
Lot Description Low Maintenance Landscape
Foundation Wood
Architectural Style 2 Storey
Level or Stories Two
Structure Type Vinyl Siding
Others
HOA Fee Include Reserve Fund Contributions,Water
Restrictions None Known
Tax ID 56939850
Ownership Private
Pets Allowed Restrictions
GET MORE INFORMATION

Team Lead






