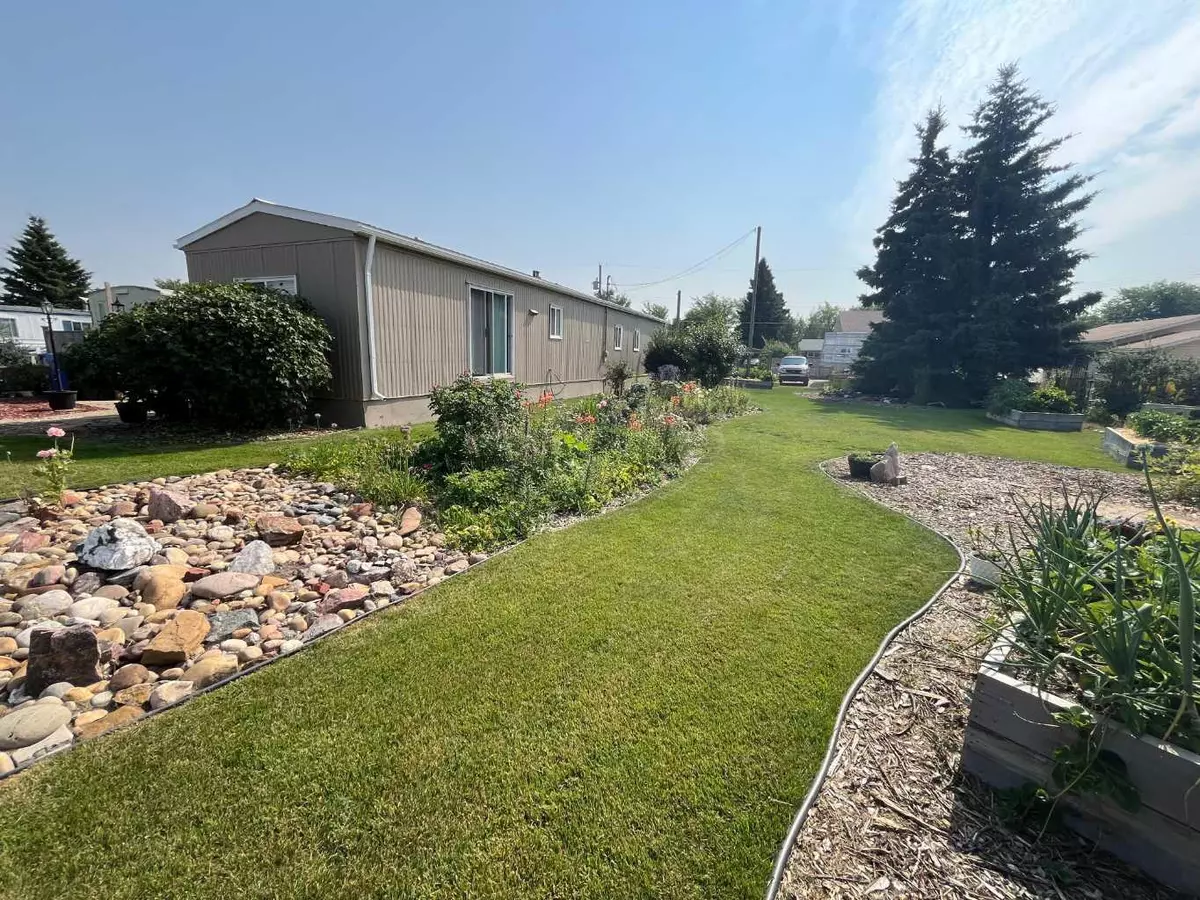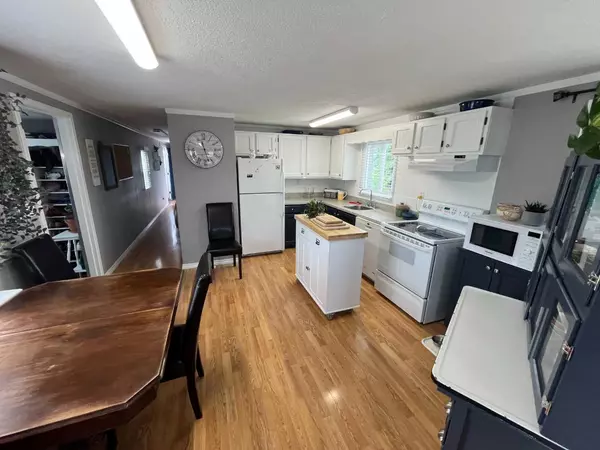
2 Beds
1 Bath
924 SqFt
2 Beds
1 Bath
924 SqFt
Key Details
Property Type Single Family Home
Sub Type Detached
Listing Status Active
Purchase Type For Sale
Square Footage 924 sqft
Price per Sqft $161
MLS® Listing ID A2140796
Style Mobile
Bedrooms 2
Full Baths 1
Originating Board Grande Prairie
Year Built 1982
Annual Tax Amount $1,793
Tax Year 2024
Lot Size 0.342 Acres
Acres 0.34
Property Description
Location
Province AB
County Peace No. 135, M.d. Of
Zoning R2A
Direction N
Rooms
Basement None
Interior
Interior Features See Remarks
Heating Forced Air, Natural Gas
Cooling None
Flooring Laminate, Linoleum
Inclusions all blinds
Appliance Dishwasher, Electric Stove, Refrigerator
Laundry In Hall
Exterior
Garage Double Garage Detached
Garage Spaces 2.0
Garage Description Double Garage Detached
Fence Fenced
Community Features Schools Nearby, Shopping Nearby, Sidewalks, Street Lights
Roof Type Metal
Porch Patio
Lot Frontage 99.67
Total Parking Spaces 4
Building
Lot Description Back Lane, Back Yard, Lawn, Garden, Landscaped, Level, Private
Building Description Aluminum Siding, 22x26 garage converted into office, storage and den area
Foundation Block
Architectural Style Mobile
Level or Stories One
Structure Type Aluminum Siding
Others
Restrictions None Known
Tax ID 56523916
Ownership Private
GET MORE INFORMATION

Team Lead






