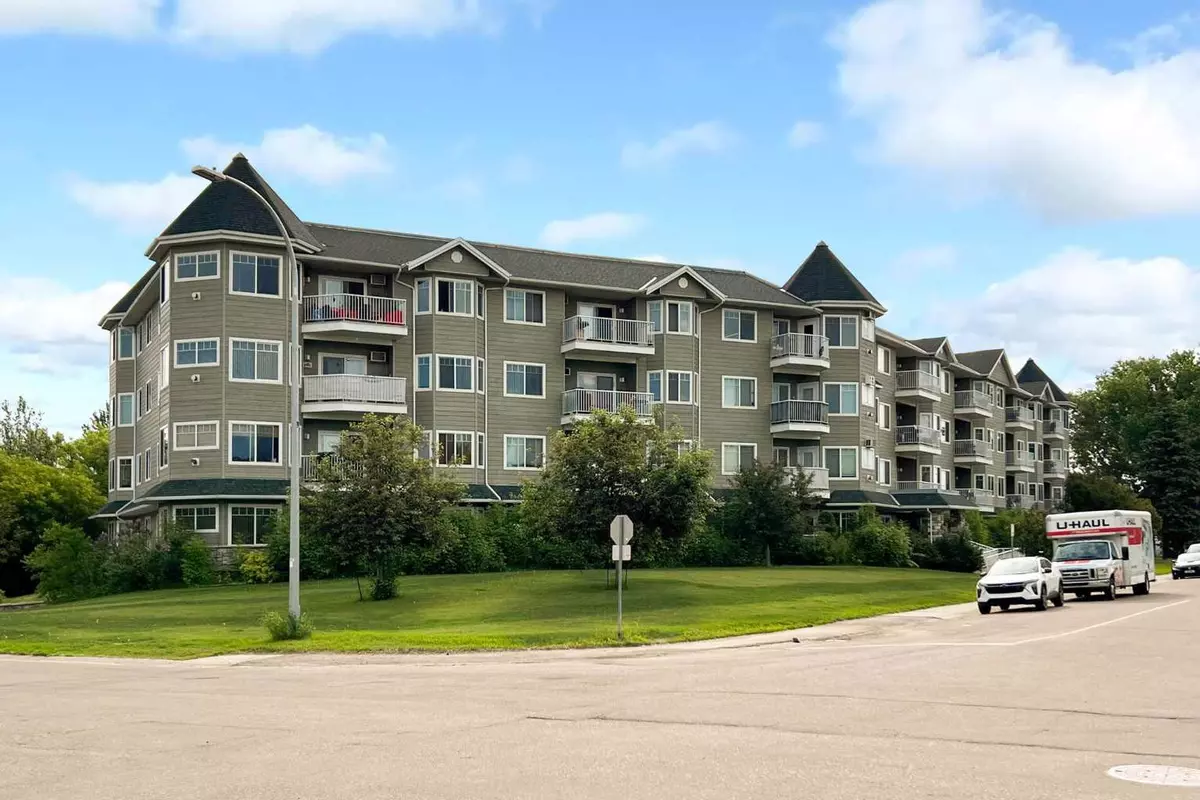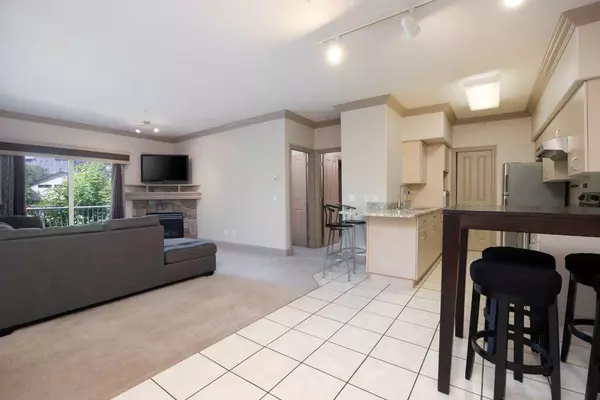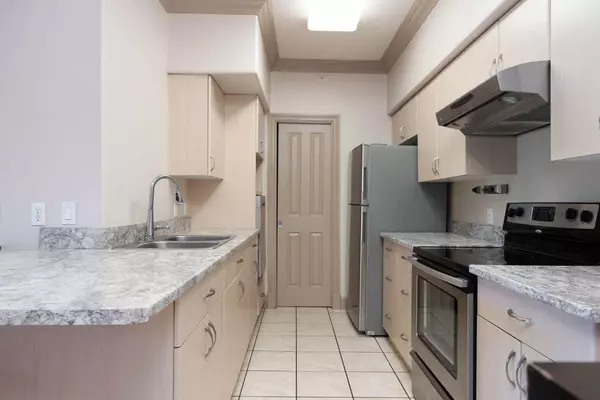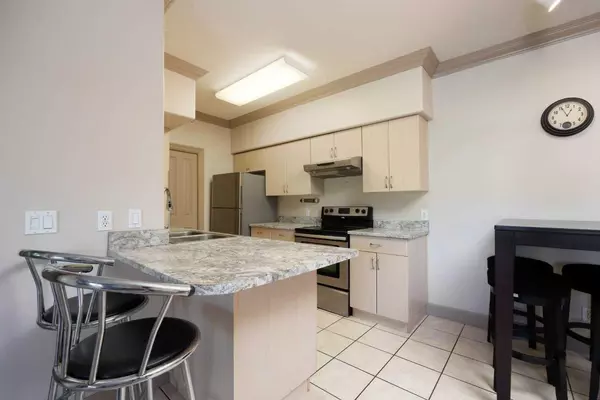
2 Beds
2 Baths
997 SqFt
2 Beds
2 Baths
997 SqFt
Key Details
Property Type Condo
Sub Type Apartment
Listing Status Active
Purchase Type For Sale
Square Footage 997 sqft
Price per Sqft $170
Subdivision Downtown
MLS® Listing ID A2144647
Style Low-Rise(1-4)
Bedrooms 2
Full Baths 2
Condo Fees $633/mo
Originating Board Fort McMurray
Year Built 2001
Annual Tax Amount $527
Tax Year 2024
Property Description
Location
Province AB
County Wood Buffalo
Area Fm Se
Zoning CBD1
Direction NW
Rooms
Other Rooms 1
Interior
Interior Features Breakfast Bar, Jetted Tub, Open Floorplan, Pantry, See Remarks
Heating Boiler, In Floor, Fireplace(s)
Cooling Wall Unit(s)
Flooring Carpet, Tile
Fireplaces Number 1
Fireplaces Type Gas
Inclusions Fridge, Stove, Dishwasher, Washer, Dryer, Range Hood, Window Coverings, Wall A/C Unit
Appliance Dishwasher, Refrigerator, Stove(s), Wall/Window Air Conditioner, Washer/Dryer Stacked, Window Coverings
Laundry In Unit
Exterior
Garage Underground
Garage Description Underground
Community Features Schools Nearby, Shopping Nearby, Sidewalks, Street Lights
Amenities Available Elevator(s), Other, Visitor Parking
Porch See Remarks
Exposure NE
Total Parking Spaces 1
Building
Story 4
Architectural Style Low-Rise(1-4)
Level or Stories Single Level Unit
Structure Type Composite Siding,Wood Frame
Others
HOA Fee Include Common Area Maintenance,Heat,Insurance,Professional Management,Reserve Fund Contributions,Snow Removal,Trash,Water
Restrictions None Known
Tax ID 91980410
Ownership Private
Pets Description Call
GET MORE INFORMATION

Team Lead






