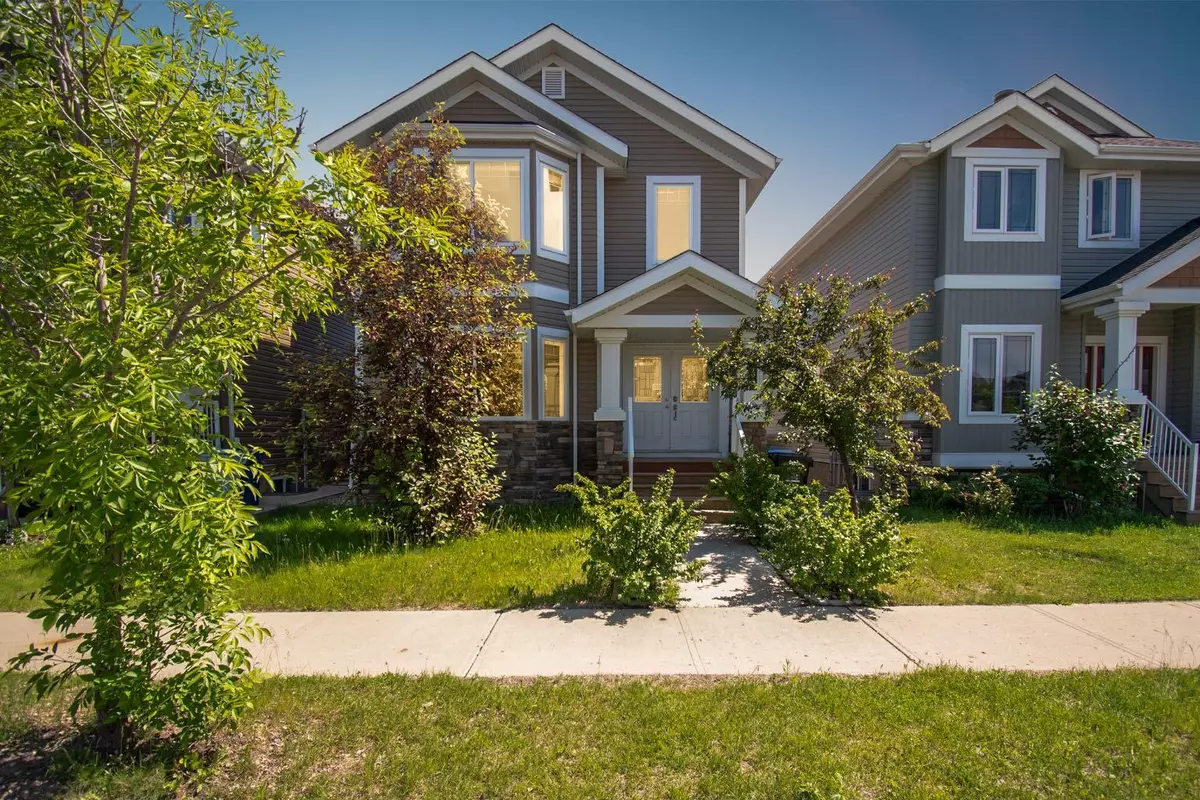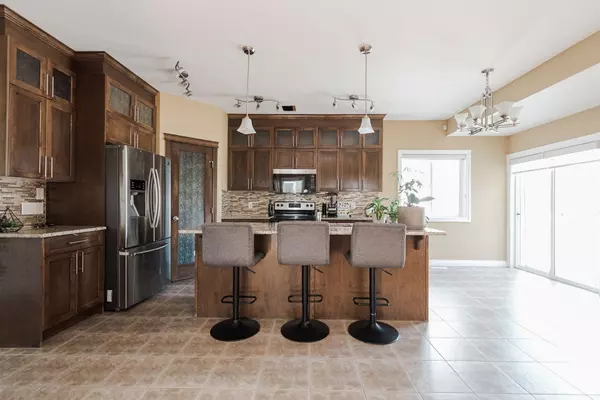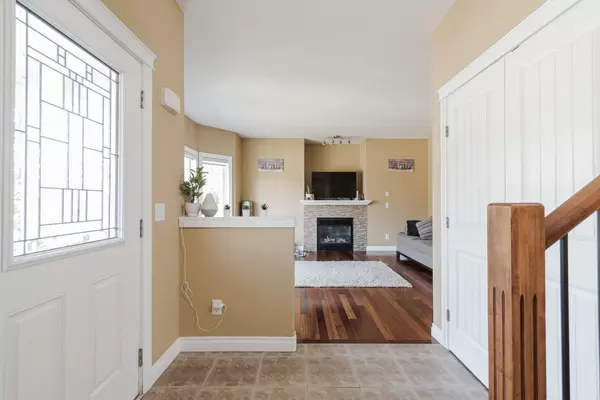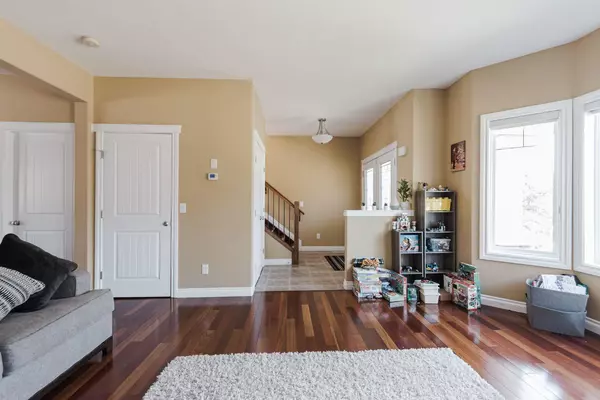
5 Beds
4 Baths
1,915 SqFt
5 Beds
4 Baths
1,915 SqFt
Key Details
Property Type Single Family Home
Sub Type Detached
Listing Status Active
Purchase Type For Sale
Square Footage 1,915 sqft
Price per Sqft $287
Subdivision Parsons North
MLS® Listing ID A2144836
Style 2 Storey
Bedrooms 5
Full Baths 4
Originating Board Fort McMurray
Year Built 2013
Annual Tax Amount $3,026
Tax Year 2024
Lot Size 4,012 Sqft
Acres 0.09
Property Description
The home is warm and welcoming, beginning with the front living room featuring an oversized front window that brings in plenty of natural light. Hardwood floors, crown moldings, and a natural gas fireplace contribute to the home's elevated aesthetic. The spacious kitchen accommodates an oversized dining table and a breakfast nook, making it ideal for gatherings with its long island, ceiling-height cupboards, and corner pantry for optimal storage space. The kitchen and dining nook boast tile floors, while the adjacent dining room features pristine hardwood floors. The main level also includes a four-piece bathroom for your convenience and added value and access to the oversized 26x20 heated attached garage.
Upstairs, you'll find a private setting for three generously sized bedrooms. The primary bedroom is large enough to accommodate a sitting area and has two closets, plus a large ensuite bathroom with a soaker tub and a large glass shower. Another four-piece bathroom and laundry complete the upper level.
The basement houses a two-bedroom legal suite with an oversized open-concept living area, a full kitchen with stainless steel appliances, and ample storage and counter space. At the back of the suite are two perfectly sized bedrooms and a four-piece bathroom, plus stacked laundry machines for the occupants' use.
The home is equipped with two furnaces, central A/C, a gas line for the BBQ on the back deck, and plenty of storage space for your recreational toys or vehicles via the back alley access. Located on a quiet street near bus routes with easy access to the highway, schedule a private tour of this beautiful home today.
Location
Province AB
County Wood Buffalo
Area Fm Nw
Zoning ND
Direction NW
Rooms
Other Rooms 1
Basement Separate/Exterior Entry, Finished, Full, Suite
Interior
Interior Features Closet Organizers, Double Vanity, Granite Counters, Jetted Tub, Kitchen Island, Laminate Counters, Pantry, Separate Entrance, Storage, Vinyl Windows, Walk-In Closet(s)
Heating Forced Air
Cooling Central Air
Flooring Carpet, Hardwood, Tile
Fireplaces Number 1
Fireplaces Type Gas
Inclusions Garage Heater, Fridge x2, Stove x2, Dishwasher x2, Washer + Dryer x2, Microwave x2.
Appliance Central Air Conditioner, Dishwasher, Garage Control(s), Microwave, Refrigerator, Stove(s), Washer/Dryer, Window Coverings
Laundry Laundry Room, Multiple Locations
Exterior
Garage Alley Access, Concrete Driveway, Double Garage Attached, Driveway, Garage Door Opener, Garage Faces Rear, Heated Garage, Insulated, Parking Pad, Rear Drive, RV Access/Parking, Side By Side, Stall, Tandem
Garage Spaces 2.0
Garage Description Alley Access, Concrete Driveway, Double Garage Attached, Driveway, Garage Door Opener, Garage Faces Rear, Heated Garage, Insulated, Parking Pad, Rear Drive, RV Access/Parking, Side By Side, Stall, Tandem
Fence None
Community Features Playground, Sidewalks, Street Lights
Roof Type Asphalt Shingle
Porch Deck
Lot Frontage 34.06
Total Parking Spaces 6
Building
Lot Description Other
Foundation Poured Concrete
Architectural Style 2 Storey
Level or Stories Two
Structure Type Stone,Vinyl Siding
Others
Restrictions None Known
Tax ID 91988040
Ownership Private
GET MORE INFORMATION

Team Lead






