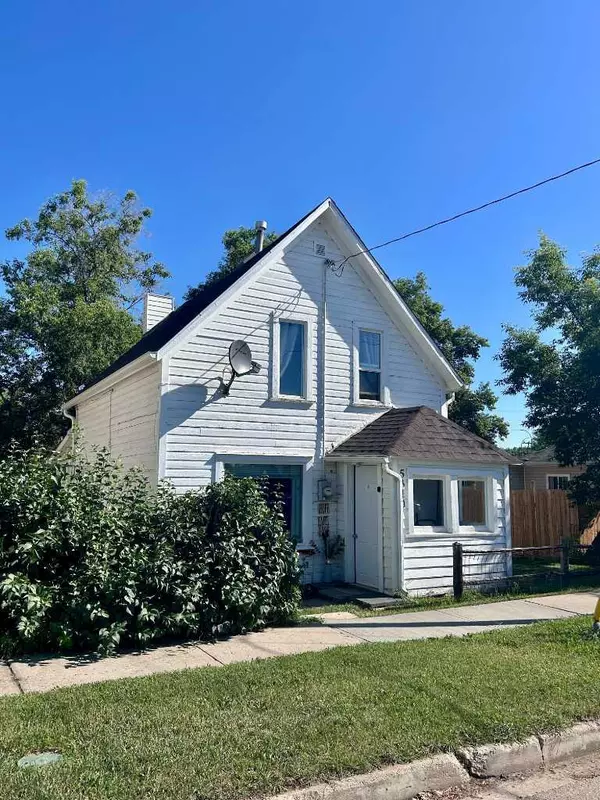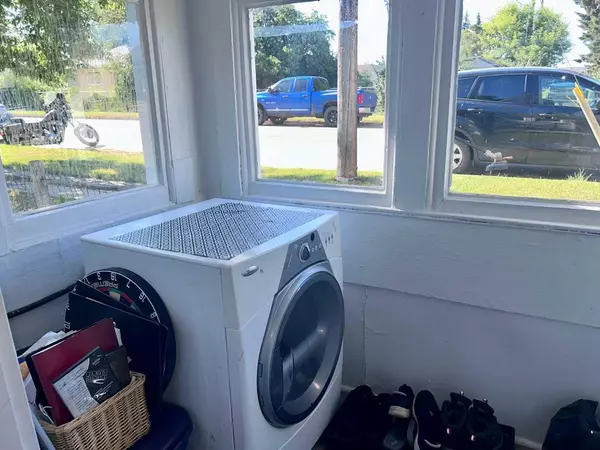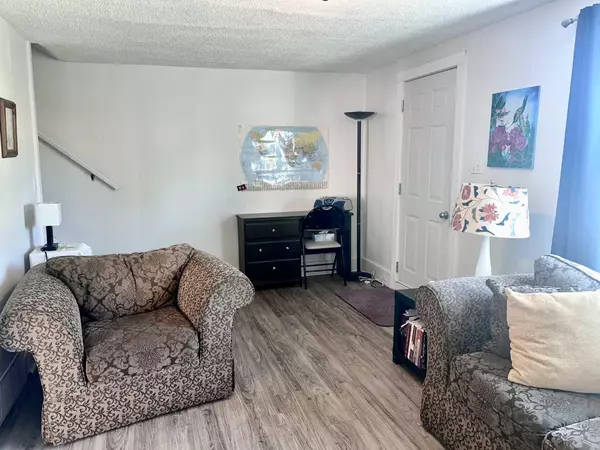
2 Beds
1 Bath
934 SqFt
2 Beds
1 Bath
934 SqFt
Key Details
Property Type Single Family Home
Sub Type Detached
Listing Status Active
Purchase Type For Sale
Square Footage 934 sqft
Price per Sqft $94
MLS® Listing ID A2150029
Style 1 and Half Storey
Bedrooms 2
Full Baths 1
Originating Board Lloydminster
Year Built 1940
Annual Tax Amount $1,364
Tax Year 2024
Lot Size 7,744 Sqft
Acres 0.18
Property Description
Location
Province AB
County Vermilion River, County Of
Zoning R2
Direction S
Rooms
Basement Partial, Unfinished
Interior
Interior Features Ceiling Fan(s), No Animal Home, Vinyl Windows
Heating Forced Air, Natural Gas
Cooling None
Flooring Carpet, Ceramic Tile, Laminate
Appliance Electric Stove, Refrigerator, Washer/Dryer
Laundry In Bathroom, Main Level
Exterior
Parking Features Off Street, Parking Pad, Single Garage Detached
Garage Spaces 1.0
Garage Description Off Street, Parking Pad, Single Garage Detached
Fence Partial
Community Features Airport/Runway, Golf, Playground, Pool, Schools Nearby, Shopping Nearby, Street Lights, Walking/Bike Paths
Roof Type Asphalt Shingle
Porch Front Porch
Lot Frontage 44.0
Total Parking Spaces 4
Building
Lot Description Back Lane, Back Yard, Few Trees
Foundation Perimeter Wall, Poured Concrete
Architectural Style 1 and Half Storey
Level or Stories One and One Half
Structure Type Mixed,Wood Frame,Wood Siding
Others
Restrictions None Known
Tax ID 56936766
Ownership Private
GET MORE INFORMATION

Team Lead






