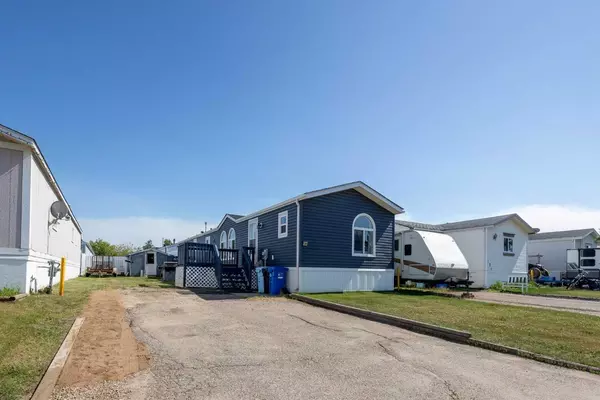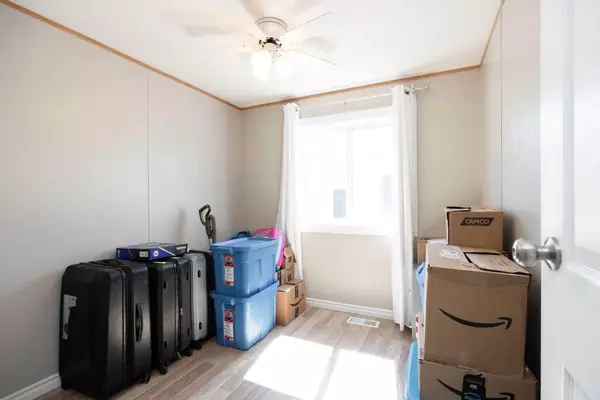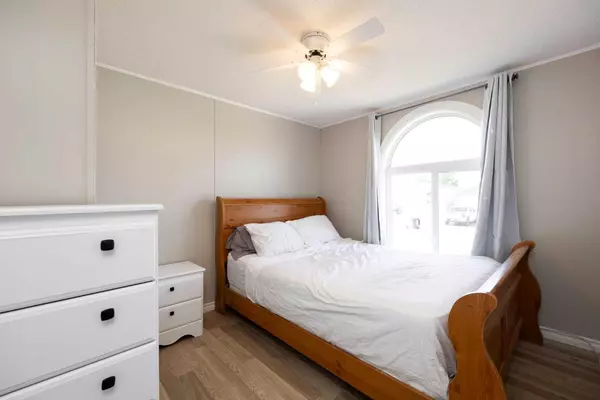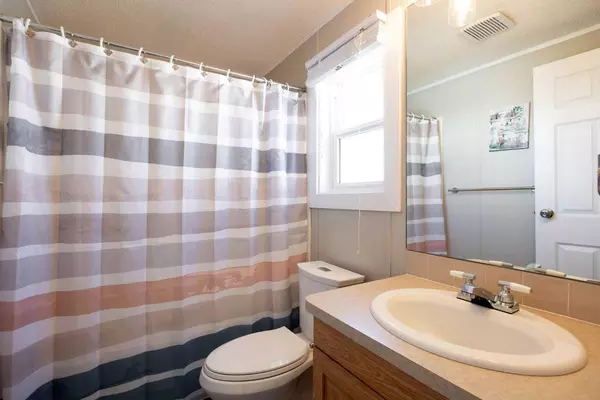
3 Beds
2 Baths
1,224 SqFt
3 Beds
2 Baths
1,224 SqFt
OPEN HOUSE
Sun Nov 24, 1:00pm - 3:00pm
Key Details
Property Type Single Family Home
Sub Type Detached
Listing Status Active
Purchase Type For Sale
Square Footage 1,224 sqft
Price per Sqft $245
Subdivision Timberlea
MLS® Listing ID A2150680
Style Mobile
Bedrooms 3
Full Baths 2
Originating Board Fort McMurray
Year Built 1999
Annual Tax Amount $1,221
Tax Year 2024
Lot Size 4,237 Sqft
Acres 0.1
Property Description
Location
Province AB
County Wood Buffalo
Area Fm Nw
Zoning RMH
Direction W
Rooms
Other Rooms 1
Basement None
Interior
Interior Features Ceiling Fan(s), Skylight(s)
Heating Forced Air
Cooling Central Air
Flooring Vinyl Plank
Inclusions Fridge, Stove, Washer, Dryer, Dishwasher, OTR Microwave, dining room table and 4 chairs, ceiling fans, all window coverings and blinds, shelving unit in main bathroom, shed.
Appliance Built-In Oven, Central Air Conditioner, Dishwasher, Dryer, Electric Stove, Microwave Hood Fan, Refrigerator, Washer
Laundry Laundry Room, Main Level
Exterior
Garage Driveway, Off Street
Garage Description Driveway, Off Street
Fence Partial
Community Features Park, Playground, Schools Nearby, Shopping Nearby, Sidewalks, Street Lights, Walking/Bike Paths
Roof Type Asphalt Shingle
Porch Deck
Total Parking Spaces 4
Building
Lot Description Front Yard, Lawn, Low Maintenance Landscape, Landscaped
Foundation Block
Architectural Style Mobile
Level or Stories One
Structure Type Vinyl Siding
Others
Restrictions None Known
Tax ID 91992146
Ownership Private
GET MORE INFORMATION

Team Lead






