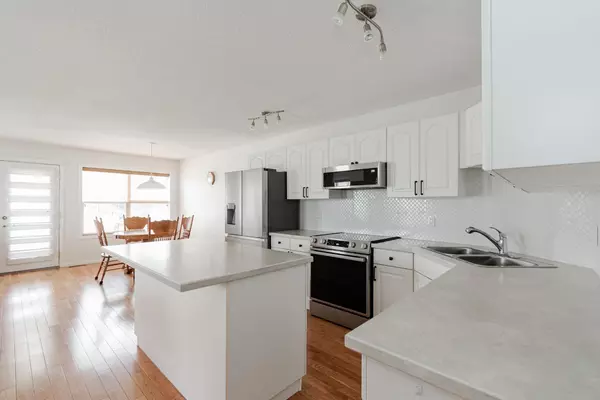
5 Beds
2 Baths
1,092 SqFt
5 Beds
2 Baths
1,092 SqFt
Key Details
Property Type Single Family Home
Sub Type Detached
Listing Status Active
Purchase Type For Sale
Square Footage 1,092 sqft
Price per Sqft $426
Subdivision Timberlea
MLS® Listing ID A2152397
Style Bi-Level
Bedrooms 5
Full Baths 2
Originating Board Fort McMurray
Year Built 2003
Annual Tax Amount $2,123
Tax Year 2024
Lot Size 4,305 Sqft
Acres 0.1
Property Description
Upon entering the home, you'll be greeted by an abundance of natural streaming light through the many large windows, creating a bright and airy aesthetic with white walls, white kitchen cupboards and a very neutral and inviting space. The open layout on the main floor is great for families to gather in or for entertaining, and the kitchen boasts new appliance and new backsplash with plenty of cupboard and counter space. Beautiful hardwood floors run throughout the main level, adding warmth and elegance. Two bedrooms and a full 4-piece bathroom are located down the hall, with the main bedroom host to a large walk-in closet. Both upstairs bedrooms are carpeted for added comfort.
The lower level of the home has been renovated (2022) and offers additional living space with three more bedrooms, a great-sized family room, and a 3-piece bathroom. The renovations include new luxury vinyl plank floors, new baseboards, new doors, fresh paint, and large windows that brighten every room. The bathroom features a modern black vanity and a stand-up shower. The lower level is bright with oversized windows and a great place for a second living space, older children to have their own space or utilize it to suite your needs.
Enjoy the warm summer months relaxing in the screened-in back porch which provides a perfect spot to enjoy the summer while being protected from the elements and the bugs. The fenced backyard offers a safe space for pets or children to play, and with back alley access and potential to add an RV gate if desired. The home also features a large 23x21 heated garage, perfect for parking, storage, or use as a versatile space to relax or pursue hobbies.
This home is in immaculate condition and ready for new owners to fall in love with. Schedule a tour today to see this beautiful property.
Location
Province AB
County Wood Buffalo
Area Fm Nw
Zoning R1S
Direction NW
Rooms
Basement Finished, Full
Interior
Interior Features Kitchen Island, Laminate Counters, No Animal Home, No Smoking Home, Open Floorplan, Storage, Vinyl Windows, Walk-In Closet(s)
Heating Forced Air
Cooling None
Flooring Carpet, Hardwood, Tile, Vinyl Plank
Inclusions Garage Heater, Basement fridge.
Appliance Dishwasher, Garage Control(s), Microwave, Refrigerator, Stove(s), Washer/Dryer, Window Coverings
Laundry Laundry Room, Lower Level
Exterior
Garage Alley Access, Double Garage Detached, Garage Door Opener, Garage Faces Rear, Heated Garage, Insulated
Garage Spaces 2.0
Garage Description Alley Access, Double Garage Detached, Garage Door Opener, Garage Faces Rear, Heated Garage, Insulated
Fence Fenced
Community Features Schools Nearby, Shopping Nearby, Sidewalks, Street Lights
Roof Type Asphalt Shingle
Porch Deck
Lot Frontage 38.03
Total Parking Spaces 2
Building
Lot Description Back Lane, Back Yard, Corner Lot, Front Yard, Lawn, Landscaped
Foundation Poured Concrete
Architectural Style Bi-Level
Level or Stories Bi-Level
Structure Type Vinyl Siding
Others
Restrictions None Known
Tax ID 91994719
Ownership Private
GET MORE INFORMATION

Team Lead






