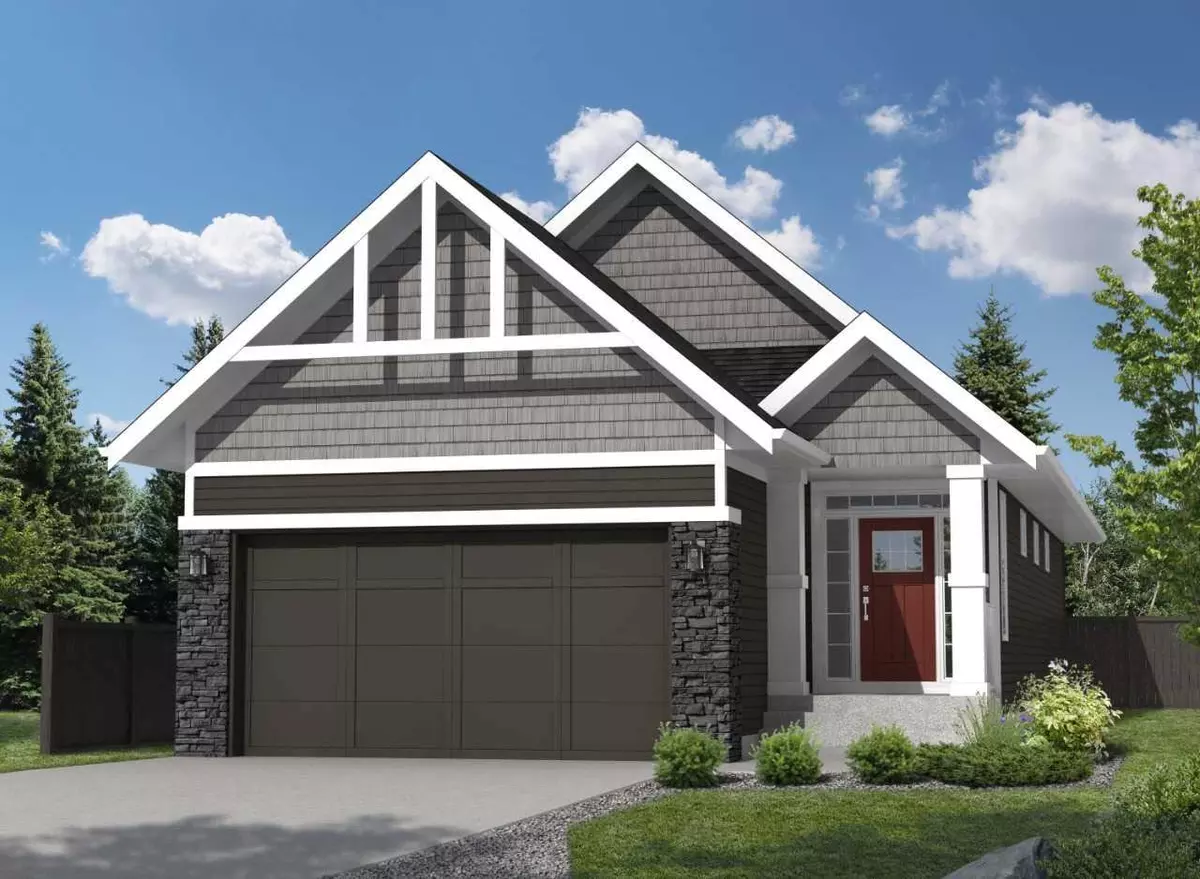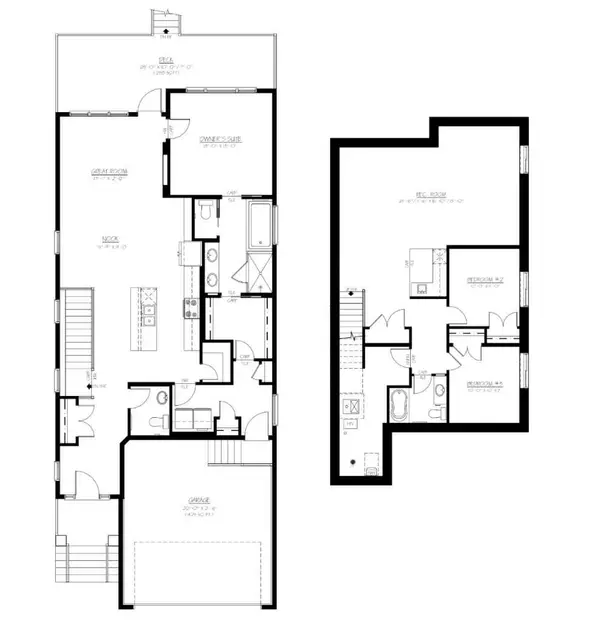
3 Beds
3 Baths
1,269 SqFt
3 Beds
3 Baths
1,269 SqFt
Key Details
Property Type Single Family Home
Sub Type Detached
Listing Status Active
Purchase Type For Sale
Square Footage 1,269 sqft
Price per Sqft $598
Subdivision Rivercrest
MLS® Listing ID A2153385
Style Bungalow
Bedrooms 3
Full Baths 2
Half Baths 1
Originating Board Central Alberta
Year Built 2024
Tax Year 2023
Lot Size 4,144 Sqft
Acres 0.1
Property Description
Location
Province AB
County Rocky View County
Zoning TBD
Direction W
Rooms
Other Rooms 1
Basement Finished, Full
Interior
Interior Features Double Vanity, Kitchen Island, No Animal Home, No Smoking Home, Open Floorplan, Pantry, Soaking Tub, Stone Counters, Walk-In Closet(s), Wet Bar
Heating Forced Air, Natural Gas
Cooling None
Flooring Carpet, Ceramic Tile, Hardwood
Fireplaces Number 1
Fireplaces Type Decorative, Gas
Appliance Dishwasher, Microwave, Range, Refrigerator
Laundry Laundry Room
Exterior
Garage Double Garage Attached
Garage Spaces 2.0
Garage Description Double Garage Attached
Fence None
Community Features Park, Playground, Schools Nearby, Shopping Nearby, Sidewalks, Street Lights
Roof Type Asphalt Shingle
Porch Deck
Lot Frontage 36.09
Total Parking Spaces 4
Building
Lot Description Back Yard
Foundation Poured Concrete
Architectural Style Bungalow
Level or Stories One
Structure Type Stone,Vinyl Siding,Wood Frame
New Construction Yes
Others
Restrictions None Known
Ownership Private
GET MORE INFORMATION

Team Lead


