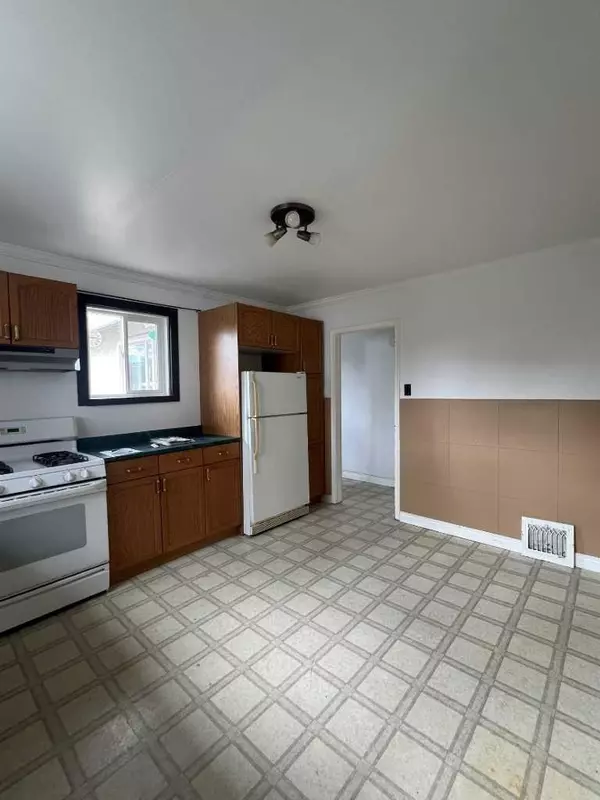
2 Beds
1 Bath
940 SqFt
2 Beds
1 Bath
940 SqFt
Key Details
Property Type Single Family Home
Sub Type Detached
Listing Status Active
Purchase Type For Sale
Square Footage 940 sqft
Price per Sqft $243
Subdivision Edson
MLS® Listing ID A2154079
Style Bungalow
Bedrooms 2
Full Baths 1
Originating Board Alberta West Realtors Association
Year Built 1931
Annual Tax Amount $1,197
Tax Year 2023
Lot Size 6,500 Sqft
Acres 0.15
Property Description
Location
Province AB
County Yellowhead County
Zoning R-1B
Direction E
Rooms
Basement Partial, Unfinished
Interior
Interior Features Ceiling Fan(s)
Heating Forced Air
Cooling None
Flooring Laminate, Linoleum
Inclusions shed
Appliance Dishwasher, Refrigerator, Stove(s)
Laundry Laundry Room, Main Level
Exterior
Garage Off Street, Parking Pad, RV Access/Parking
Garage Description Off Street, Parking Pad, RV Access/Parking
Fence Partial
Community Features Airport/Runway, Golf, Park, Playground, Pool, Schools Nearby, Shopping Nearby, Sidewalks, Street Lights
Roof Type Asphalt Shingle
Porch Deck
Lot Frontage 50.0
Total Parking Spaces 2
Building
Lot Description Back Lane, Back Yard, Cleared, Corner Lot, Front Yard, Lawn, Level
Foundation Poured Concrete
Architectural Style Bungalow
Level or Stories One
Structure Type Glass,Stucco,Wood Frame
Others
Restrictions None Known
Tax ID 83590164
Ownership Private
GET MORE INFORMATION

Team Lead






