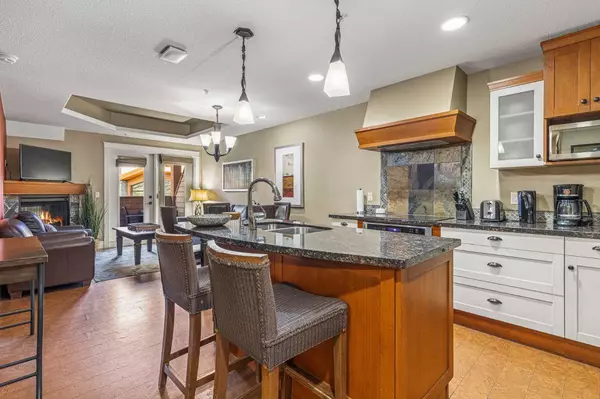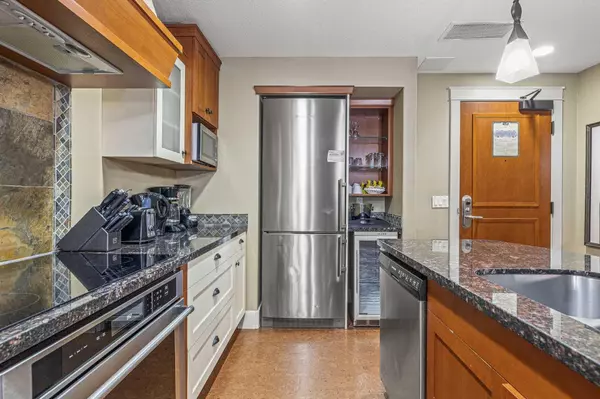
2 Beds
2 Baths
865 SqFt
2 Beds
2 Baths
865 SqFt
Key Details
Property Type Condo
Sub Type Apartment
Listing Status Active
Purchase Type For Sale
Square Footage 865 sqft
Price per Sqft $224
Subdivision Bow Valley Trail
MLS® Listing ID A2157896
Style Low-Rise(1-4)
Bedrooms 2
Full Baths 2
Condo Fees $277/mo
Originating Board Alberta West Realtors Association
Year Built 2010
Annual Tax Amount $1,766
Tax Year 2024
Property Description
Location
Province AB
County Bighorn No. 8, M.d. Of
Zoning visitor accommodations
Direction S
Rooms
Other Rooms 1
Interior
Interior Features Chandelier, Closet Organizers, Granite Counters, Kitchen Island, Open Floorplan, Soaking Tub, Stone Counters, Tray Ceiling(s)
Heating Boiler, Electric, Natural Gas
Cooling Central Air
Flooring Carpet, Cork
Fireplaces Number 3
Fireplaces Type Bedroom, Electric, Living Room, Primary Bedroom
Inclusions Furniture, Kitchenware, Decor & Electronics,
Appliance Central Air Conditioner, Dishwasher, Electric Oven, Electric Stove, Microwave, Microwave Hood Fan, Refrigerator, Washer/Dryer Stacked, Window Coverings
Laundry In Unit
Exterior
Garage Common, Parkade
Garage Spaces 1.0
Garage Description Common, Parkade
Community Features Playground, Schools Nearby, Shopping Nearby, Street Lights
Utilities Available Cable Connected, Electricity Not Paid For, Garbage Collection
Amenities Available Elevator(s), Fitness Center, Indoor Pool, Secured Parking, Spa/Hot Tub, Storage
Porch Balcony(s)
Exposure S
Total Parking Spaces 1
Building
Story 4
Sewer Public Sewer
Water Public
Architectural Style Low-Rise(1-4)
Level or Stories Single Level Unit
Structure Type Concrete,Stone,Wood Siding
Others
HOA Fee Include Cable TV,Common Area Maintenance,Gas,Insurance,Internet,Maintenance Grounds,Professional Management,Reserve Fund Contributions,Sewer,Snow Removal,Trash,Water
Restrictions Pet Restrictions or Board approval Required,Rental,Restrictive Use Clause
Tax ID 56494676
Ownership Private
Pets Description Restrictions
GET MORE INFORMATION

Team Lead






