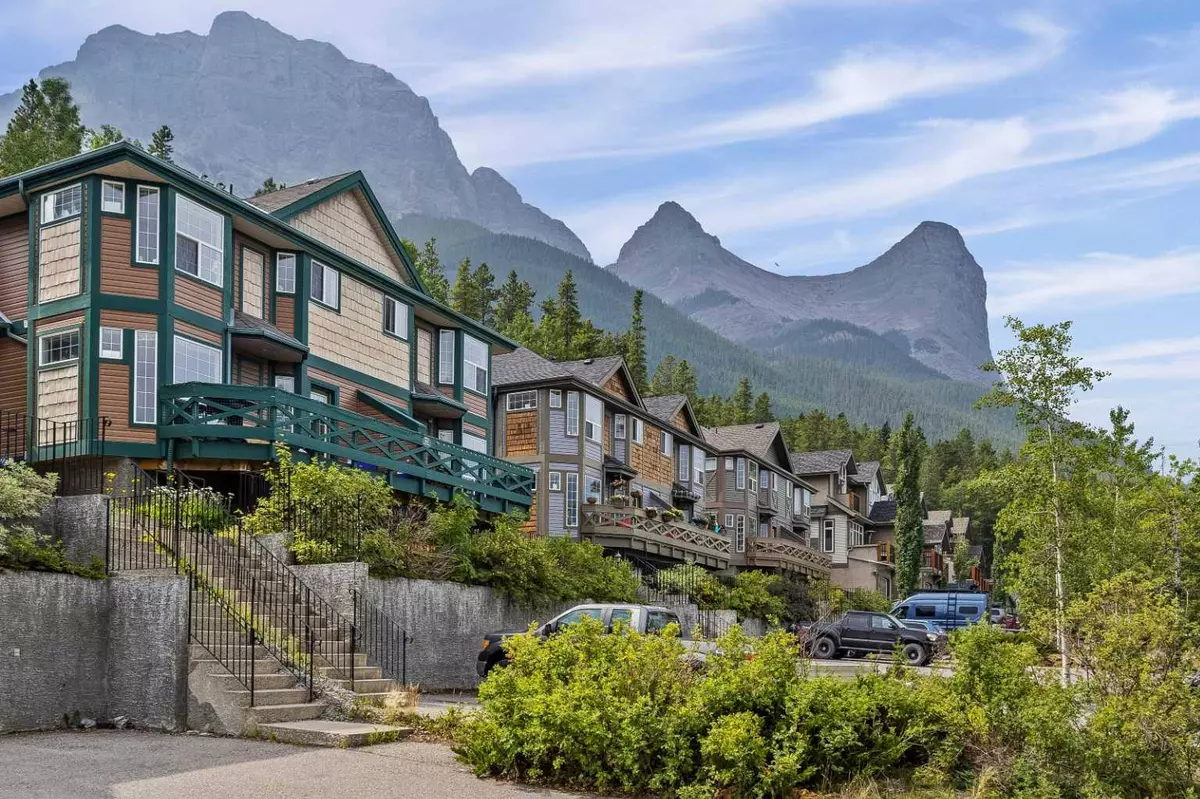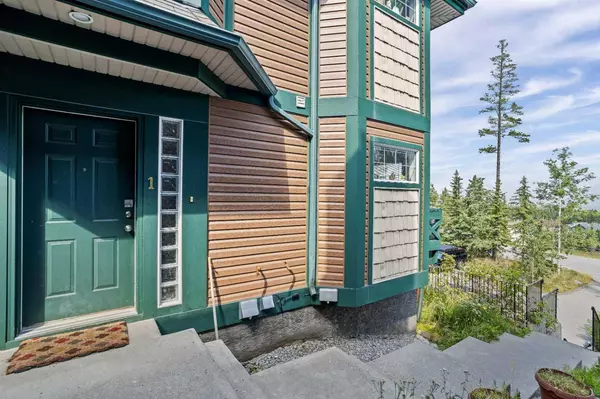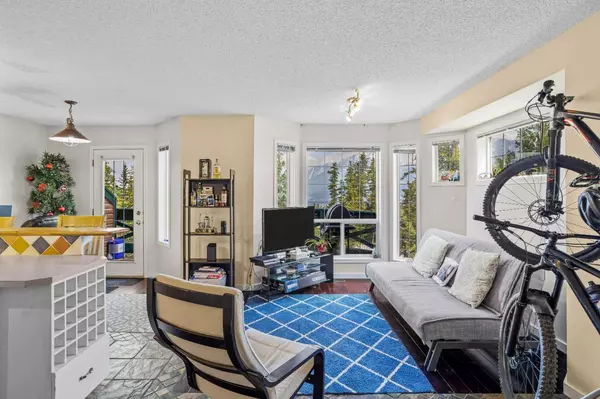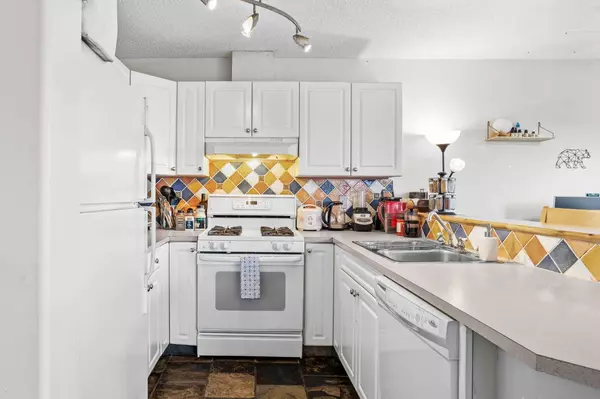
2 Beds
3 Baths
958 SqFt
2 Beds
3 Baths
958 SqFt
Key Details
Property Type Townhouse
Sub Type Row/Townhouse
Listing Status Active
Purchase Type For Sale
Square Footage 958 sqft
Price per Sqft $907
Subdivision Peaks Of Grassi
MLS® Listing ID A2158384
Style 3 Storey
Bedrooms 2
Full Baths 3
Condo Fees $250
Originating Board Calgary
Year Built 1999
Annual Tax Amount $3,105
Tax Year 2024
Property Description
Location
Province AB
County Bighorn No. 8, M.d. Of
Zoning R3
Direction N
Rooms
Other Rooms 1
Basement Finished, Full
Interior
Interior Features Breakfast Bar, Closet Organizers, Laminate Counters, No Smoking Home, Open Floorplan
Heating Forced Air
Cooling None
Flooring Carpet, Cork, Hardwood, Slate
Appliance Dryer, Gas Stove, Refrigerator, Washer
Laundry In Unit
Exterior
Garage Stall
Garage Description Stall
Fence None
Community Features Playground, Sidewalks, Street Lights, Walking/Bike Paths
Amenities Available None
Roof Type Asphalt Shingle
Porch None
Total Parking Spaces 2
Building
Lot Description Backs on to Park/Green Space, Low Maintenance Landscape, Private, Views
Foundation Poured Concrete
Architectural Style 3 Storey
Level or Stories Three Or More
Structure Type Wood Frame,Wood Siding
Others
HOA Fee Include Common Area Maintenance,Insurance,Reserve Fund Contributions
Restrictions Call Lister
Ownership Private
Pets Description Yes
GET MORE INFORMATION

Team Lead






