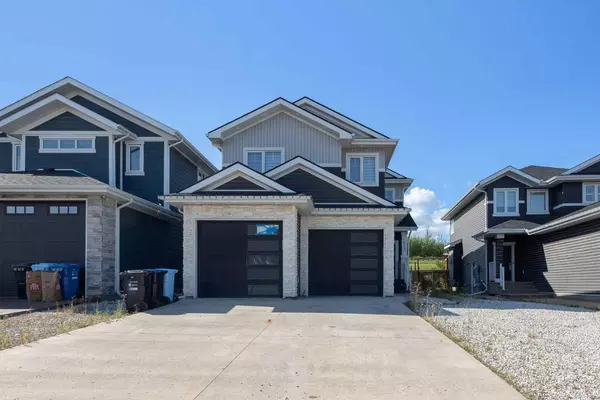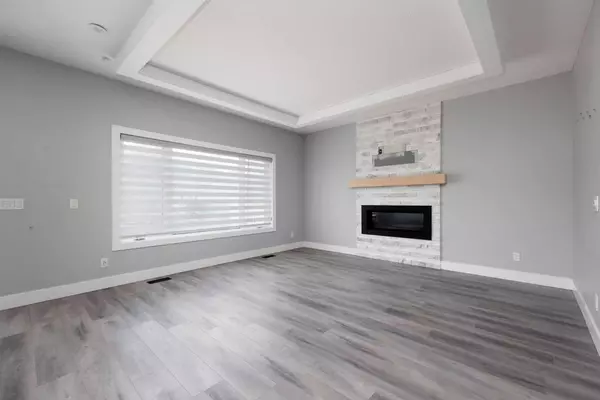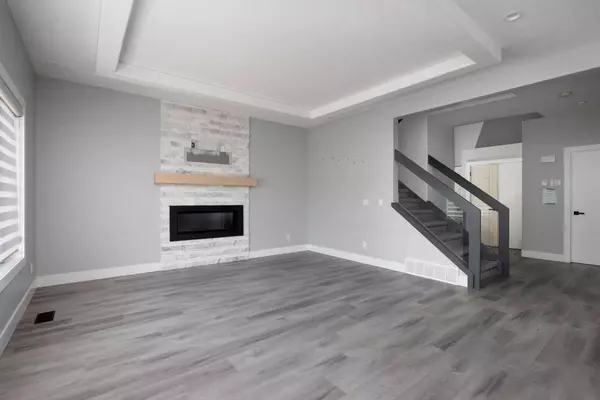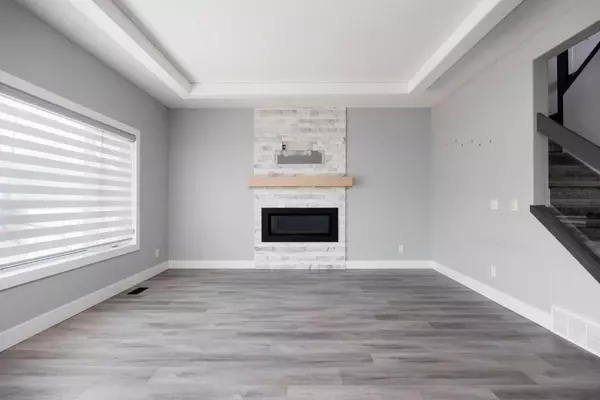
4 Beds
4 Baths
2,212 SqFt
4 Beds
4 Baths
2,212 SqFt
Key Details
Property Type Single Family Home
Sub Type Detached
Listing Status Active
Purchase Type For Sale
Square Footage 2,212 sqft
Price per Sqft $293
Subdivision Stonecreek
MLS® Listing ID A2161742
Style 2 Storey
Bedrooms 4
Full Baths 3
Half Baths 1
Originating Board Fort McMurray
Year Built 2017
Annual Tax Amount $3,682
Tax Year 2024
Lot Size 5,262 Sqft
Acres 0.12
Property Description
Location
Province AB
County Wood Buffalo
Area Fm Nw
Zoning R1S
Direction E
Rooms
Other Rooms 1
Basement Separate/Exterior Entry, Finished, Full, Suite
Interior
Interior Features Closet Organizers, Double Vanity, High Ceilings, Jetted Tub, Kitchen Island, Open Floorplan, Separate Entrance, Soaking Tub, Storage, Sump Pump(s), Vinyl Windows, Walk-In Closet(s)
Heating Forced Air
Cooling None
Flooring Carpet, Concrete, Laminate, Vinyl
Fireplaces Number 1
Fireplaces Type Gas
Inclusions n/a as is where is on possession
Appliance None
Laundry Laundry Room, Main Level
Exterior
Garage Concrete Driveway, Garage Faces Front, Tandem, Triple Garage Attached
Garage Spaces 3.0
Garage Description Concrete Driveway, Garage Faces Front, Tandem, Triple Garage Attached
Fence Fenced
Community Features Park, Playground, Schools Nearby, Shopping Nearby, Sidewalks, Street Lights, Walking/Bike Paths
Roof Type Asphalt Shingle
Porch Deck
Lot Frontage 36.65
Total Parking Spaces 5
Building
Lot Description Backs on to Park/Green Space, Cleared, Lawn, Gentle Sloping, Greenbelt, No Neighbours Behind, Landscaped, Rectangular Lot
Foundation Poured Concrete
Architectural Style 2 Storey
Level or Stories Two
Structure Type Vinyl Siding,Wood Frame
Others
Restrictions None Known
Tax ID 92008065
Ownership Bank/Financial Institution Owned
GET MORE INFORMATION

Team Lead






