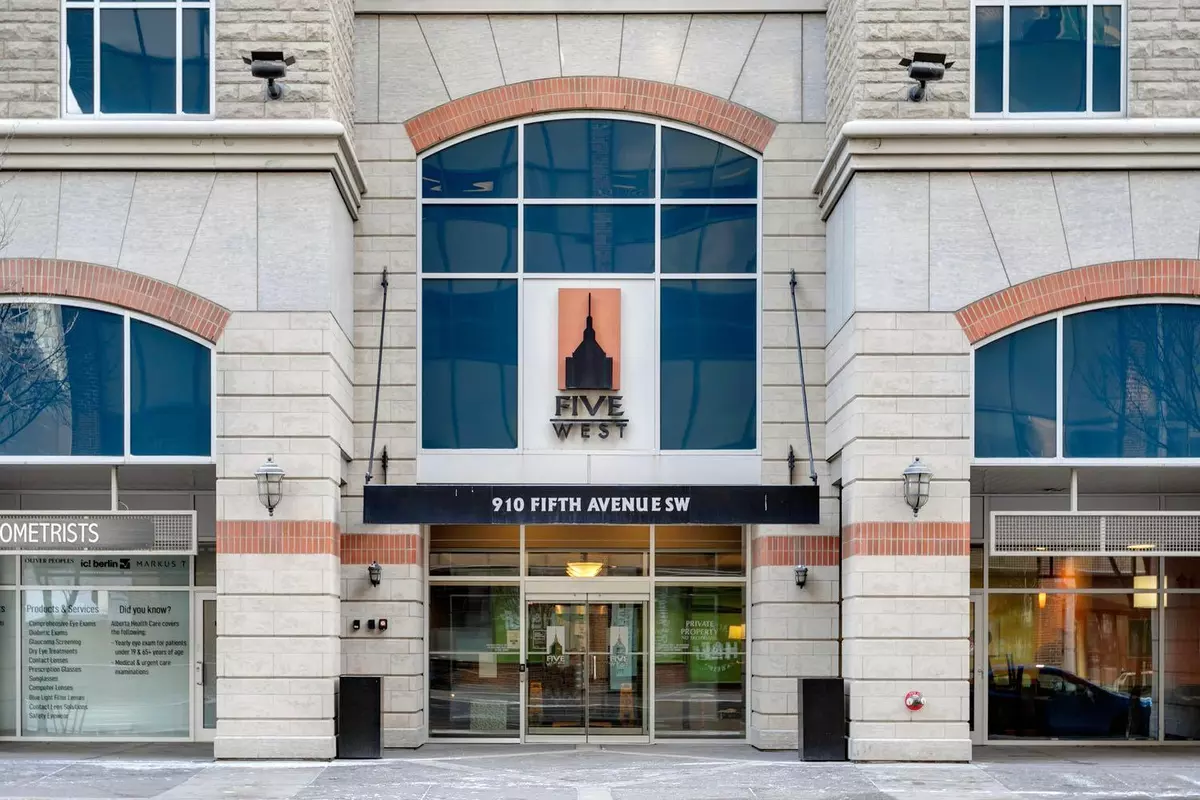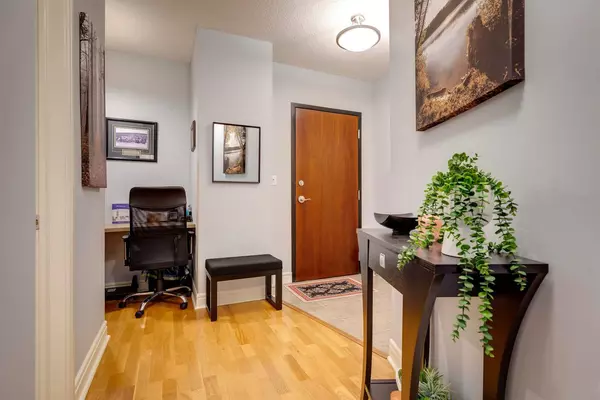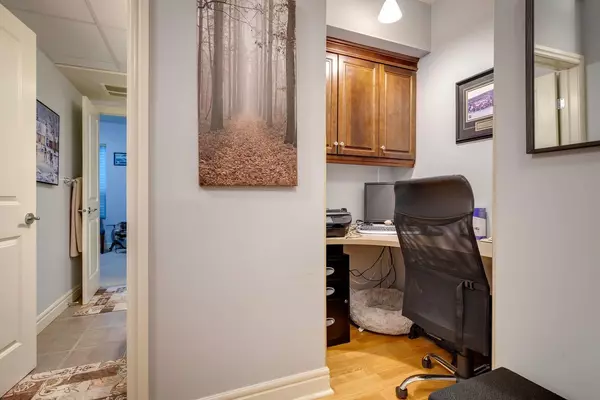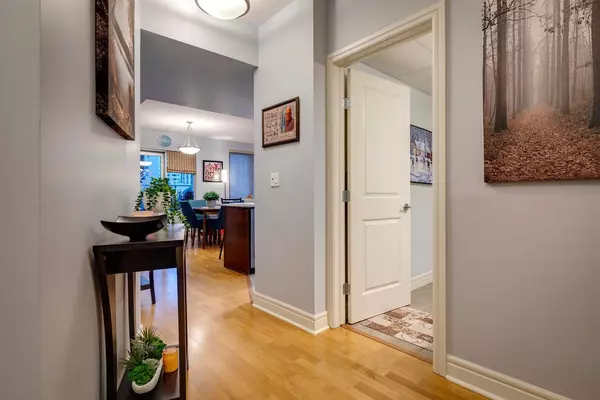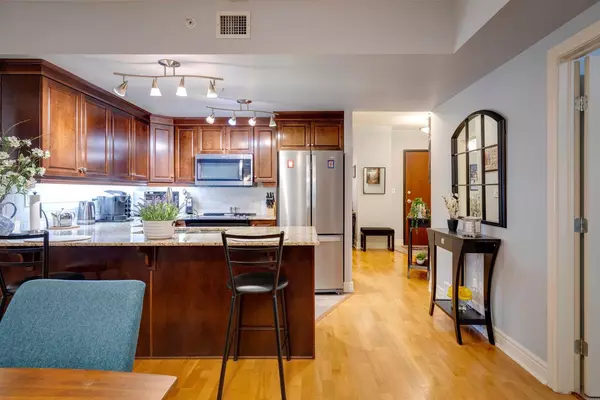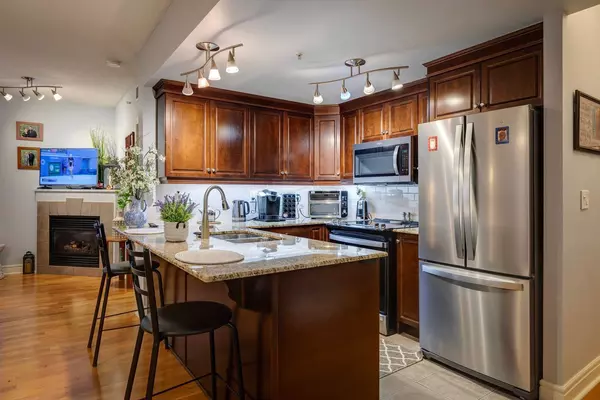
2 Beds
2 Baths
950 SqFt
2 Beds
2 Baths
950 SqFt
Key Details
Property Type Condo
Sub Type Apartment
Listing Status Active
Purchase Type For Sale
Square Footage 950 sqft
Price per Sqft $525
Subdivision Downtown Commercial Core
MLS® Listing ID A2161479
Style High-Rise (5+)
Bedrooms 2
Full Baths 2
Condo Fees $745/mo
Originating Board Calgary
Year Built 2007
Annual Tax Amount $2,205
Tax Year 2024
Property Description
Working from home is a breeze with the dedicated office space, and when it’s time to relax, step outside through the retractable screen door to your expansive, south-facing patio. Complete with outdoor water, gas, and electric hook-ups, this outdoor space is perfect for entertaining or simply soaking in the sun. The building itself offers peace of mind with a secure entrance and on-site concierge. For a bit of fun, book the games room, complete with a pool table, or take advantage of the car wash bay in the parking garage. Your titled parking stall even comes with a double bike rack, and additional storage is conveniently located within the building. Situated at the heart of the city, you’re just steps away from the vibrant communities of Kensington and Eau Claire, with a host of amenities, restaurants, green spaces, and more right at your doorstep. Plus, with the C-Train station only two blocks away, your commute anywhere in the city is a breeze. A perfect new home!
Location
Province AB
County Calgary
Area Cal Zone Cc
Zoning CR20-C20/R20
Direction S
Rooms
Other Rooms 1
Interior
Interior Features Built-in Features, Closet Organizers, Granite Counters, High Ceilings
Heating Boiler
Cooling Central Air
Flooring Carpet, Ceramic Tile, Hardwood
Fireplaces Number 1
Fireplaces Type Gas
Inclusions NA
Appliance Dishwasher, Electric Stove, Microwave Hood Fan, Refrigerator, Washer/Dryer, Window Coverings
Laundry In Unit, Laundry Room
Exterior
Parking Features Titled, Underground
Garage Description Titled, Underground
Community Features Park, Shopping Nearby, Walking/Bike Paths
Amenities Available Car Wash, Party Room, Recreation Facilities
Porch Balcony(s), See Remarks, Terrace
Exposure S
Total Parking Spaces 1
Building
Story 28
Architectural Style High-Rise (5+)
Level or Stories Single Level Unit
Structure Type Concrete
Others
HOA Fee Include Caretaker,Common Area Maintenance,Gas,Heat,Insurance,Professional Management,Reserve Fund Contributions,Sewer,Snow Removal,Trash,Water
Restrictions Pet Restrictions or Board approval Required
Ownership Private
Pets Allowed Restrictions, Yes
GET MORE INFORMATION

Team Lead

