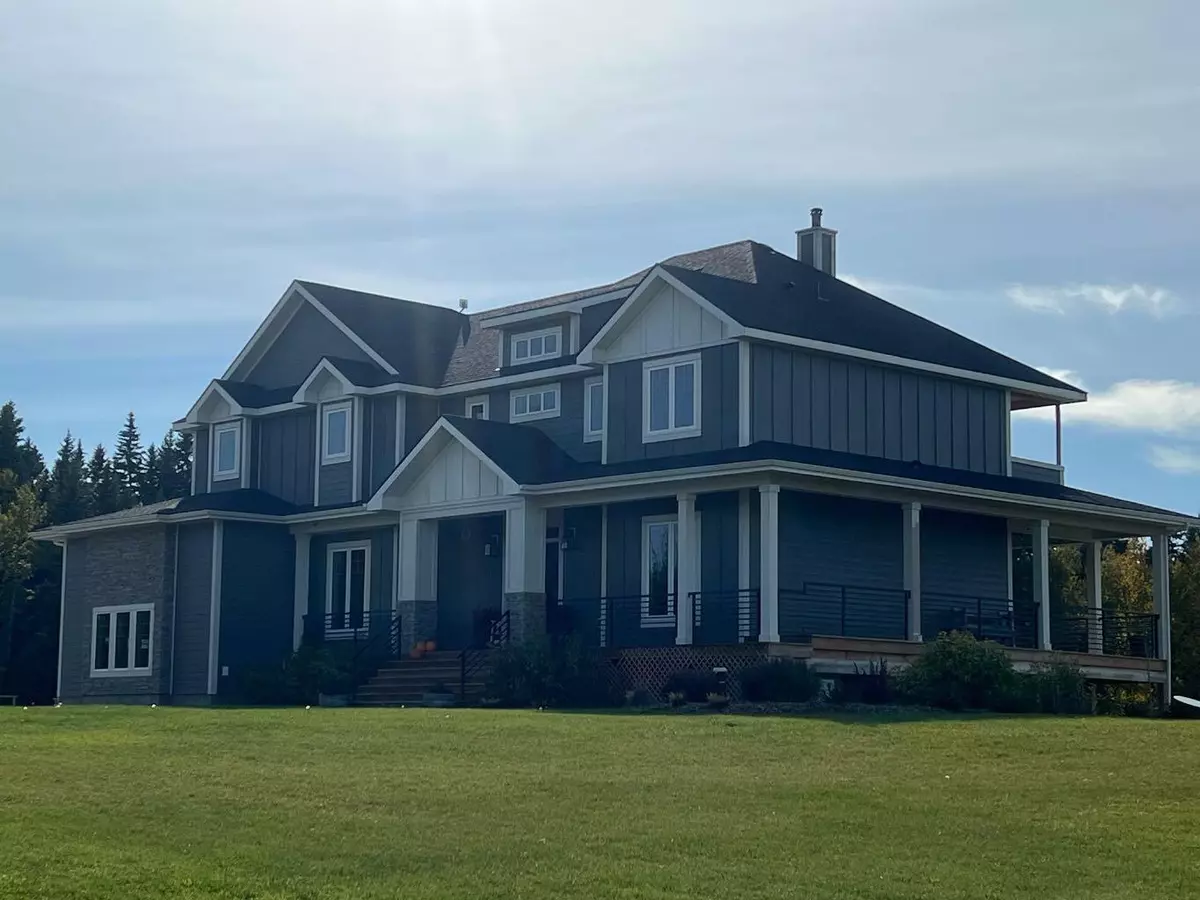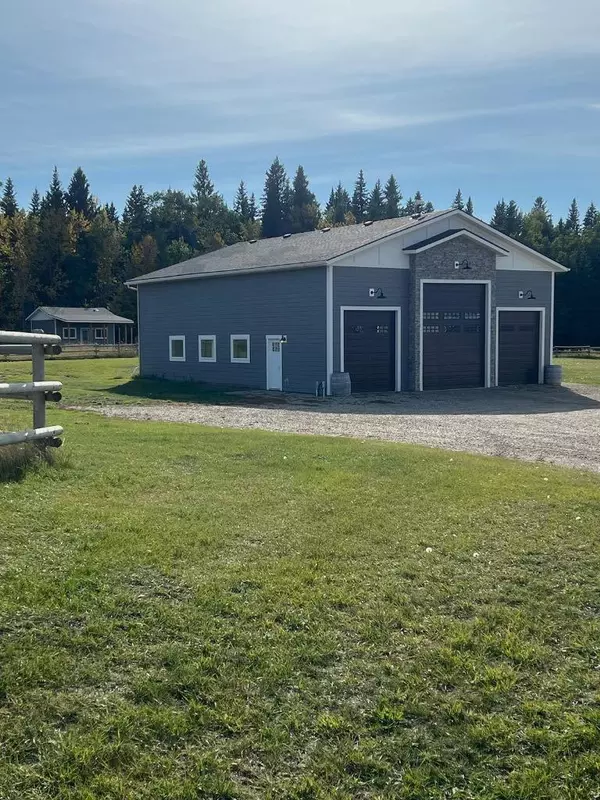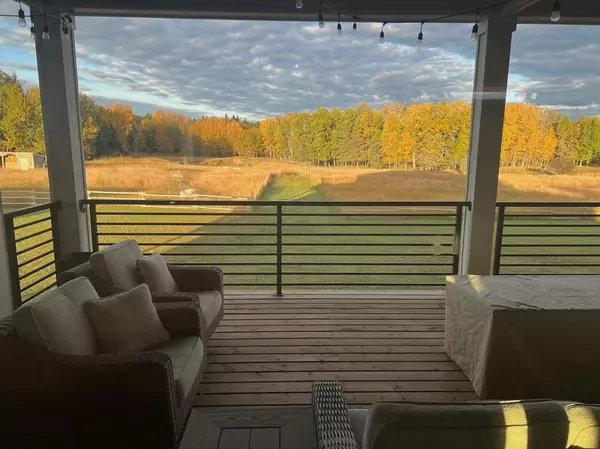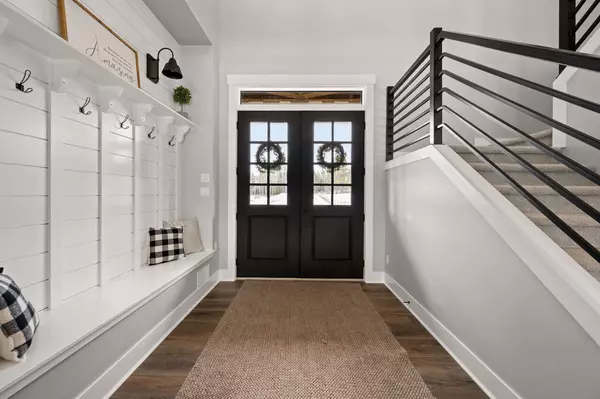
7 Beds
5 Baths
3,939 SqFt
7 Beds
5 Baths
3,939 SqFt
Key Details
Property Type Single Family Home
Sub Type Detached
Listing Status Active
Purchase Type For Sale
Square Footage 3,939 sqft
Price per Sqft $583
MLS® Listing ID A2163722
Style 2 Storey,Acreage with Residence
Bedrooms 7
Full Baths 3
Half Baths 2
Originating Board South Central
Year Built 2020
Annual Tax Amount $8,130
Tax Year 2023
Lot Size 150.000 Acres
Acres 150.0
Property Description
Location
Province AB
County Red Deer County
Zoning AG
Direction E
Rooms
Other Rooms 1
Basement Finished, Full, Walk-Out To Grade
Interior
Interior Features Bookcases, Built-in Features, Central Vacuum, Closet Organizers, Double Vanity, High Ceilings, Kitchen Island, No Smoking Home, Open Floorplan, Pantry, Quartz Counters, Soaking Tub, Storage, Tray Ceiling(s), Vaulted Ceiling(s), Walk-In Closet(s), Wet Bar
Heating Boiler, Forced Air, Natural Gas
Cooling Central Air
Flooring Marble, Tile, Vinyl Plank
Fireplaces Number 2
Fireplaces Type Basement, Circulating, Family Room, Gas, Wood Burning
Appliance See Remarks
Laundry Main Level, Upper Level
Exterior
Garage 220 Volt Wiring, Double Garage Attached, Garage Door Opener, Garage Faces Side, Heated Garage, Insulated, Oversized, Workshop in Garage
Garage Spaces 5.0
Garage Description 220 Volt Wiring, Double Garage Attached, Garage Door Opener, Garage Faces Side, Heated Garage, Insulated, Oversized, Workshop in Garage
Fence Fenced
Community Features None
Utilities Available Electricity Connected, Natural Gas Connected
Roof Type Asphalt Shingle
Porch Deck, Front Porch, Wrap Around
Total Parking Spaces 40
Building
Lot Description Pasture
Foundation Poured Concrete
Sewer Engineered Septic
Water Well
Architectural Style 2 Storey, Acreage with Residence
Level or Stories Two
Structure Type Composite Siding,Manufactured Floor Joist,Silent Floor Joists,Stone
Others
Restrictions None Known
Tax ID 91616599
Ownership Bank/Financial Institution Owned
GET MORE INFORMATION

Team Lead






