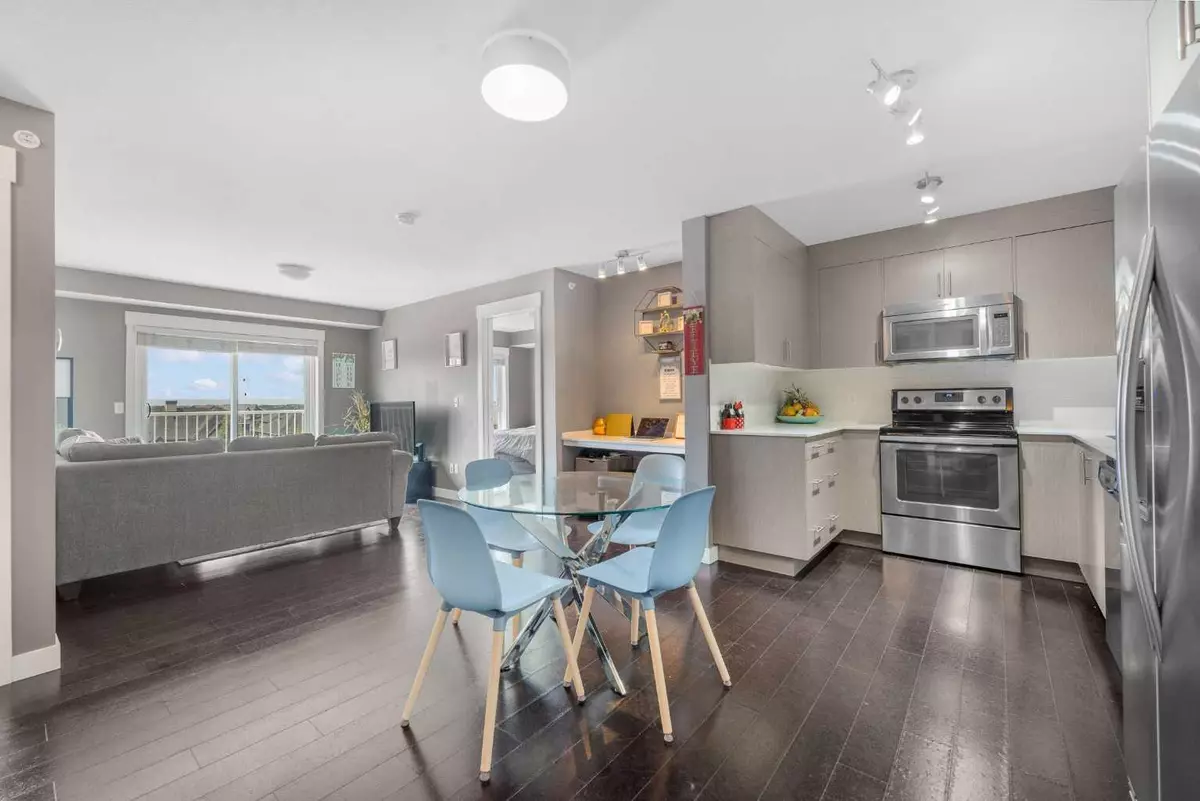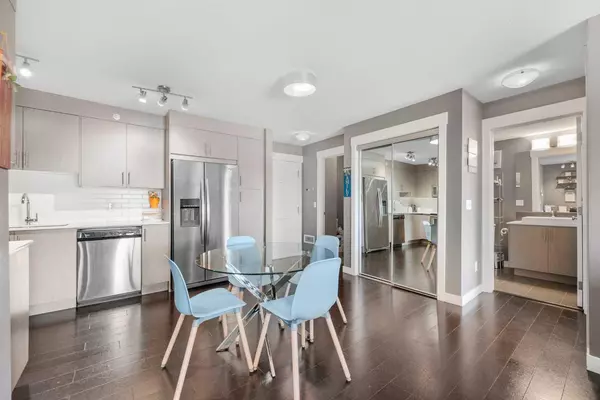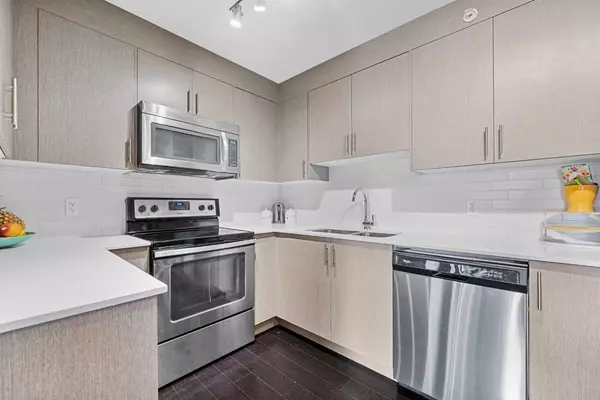
2 Beds
2 Baths
817 SqFt
2 Beds
2 Baths
817 SqFt
Key Details
Property Type Condo
Sub Type Apartment
Listing Status Active
Purchase Type For Sale
Square Footage 817 sqft
Price per Sqft $379
Subdivision Skyview Ranch
MLS® Listing ID A2164247
Style Low-Rise(1-4)
Bedrooms 2
Full Baths 2
Condo Fees $426/mo
HOA Fees $75/ann
HOA Y/N 1
Originating Board Calgary
Year Built 2016
Annual Tax Amount $1,653
Tax Year 2024
Property Description
quartz countertops, gorgeous cabinets, interlaced backsplash, and a stainless appliance package. There is plenty of room for your dining table and perhaps a future island. this kitchen offers an attractive space daily living and culinary magic. This home is a joy to entertain in thanks to the open floorplan, featuring a generous living room, large balcony and a well positioned desk for working from home or studying. Your primary bedroom is spacious & boasts walk
through covered closets leading to your private ensuite. The ensuite is attractive
and has an easy to maintain feel. The second bedroom, ideally located on
the other side of the living room, provides space between bedrooms giving added
privacy for you and your kids, guests, or roommates. Conveniently
located within a short walk to shopping, restaurants, playgrounds, walking paths,
and 2 schools, this home offers a great property both to live or invest in. For added
convenience, there is ample visitor parking right outside the front door along with
street parking viewable from the top floor balcony. Being a top floor home, you have an unobstructed view above the homes across the street along with a view of the mountains on a clear day. Book a private tour with your favourite Realtor and come see what could be your next home.
Location
Province AB
County Calgary
Area Cal Zone Ne
Zoning M-1
Direction W
Rooms
Other Rooms 1
Interior
Interior Features Built-in Features, Closet Organizers, Storage, Walk-In Closet(s)
Heating Forced Air, Natural Gas
Cooling None
Flooring Carpet, Cork
Inclusions Key Fobs to Building x2
Appliance Dishwasher, Microwave Hood Fan, Refrigerator, Stove(s), Washer/Dryer Stacked, Window Coverings
Laundry In Unit
Exterior
Garage Stall
Garage Description Stall
Community Features Park, Playground, Schools Nearby, Shopping Nearby, Sidewalks, Street Lights, Walking/Bike Paths
Amenities Available Elevator(s), Parking, Secured Parking, Storage, Trash
Porch Balcony(s)
Exposure W
Total Parking Spaces 1
Building
Story 4
Foundation Poured Concrete
Architectural Style Low-Rise(1-4)
Level or Stories Single Level Unit
Structure Type Stone,Vinyl Siding,Wood Frame
Others
HOA Fee Include Common Area Maintenance,Gas,Heat,Insurance,Professional Management,Reserve Fund Contributions,Sewer,Snow Removal,Trash,Water
Restrictions Pet Restrictions or Board approval Required
Ownership Private
Pets Description Restrictions
GET MORE INFORMATION

Team Lead






