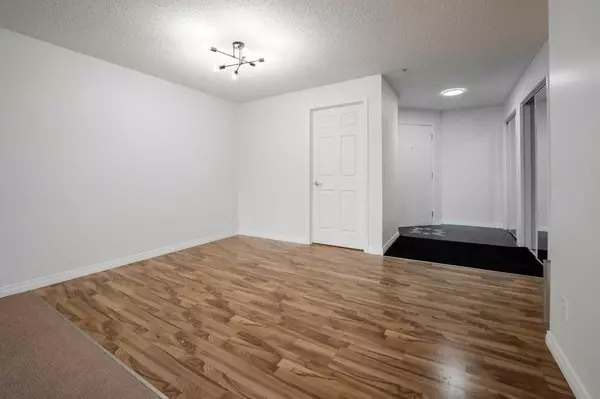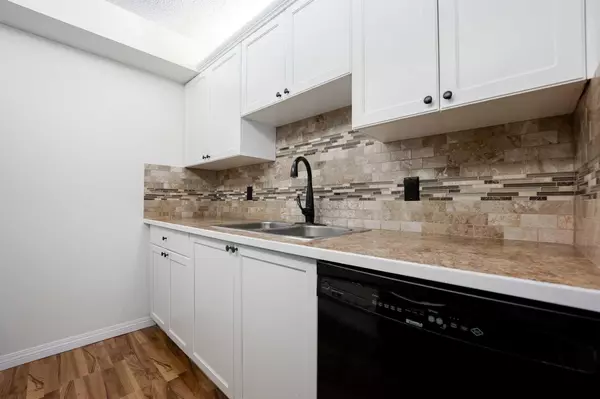
1 Bed
1 Bath
719 SqFt
1 Bed
1 Bath
719 SqFt
Key Details
Property Type Condo
Sub Type Apartment
Listing Status Active
Purchase Type For Sale
Square Footage 719 sqft
Price per Sqft $333
Subdivision Red Carpet
MLS® Listing ID A2164564
Style Apartment
Bedrooms 1
Full Baths 1
Condo Fees $391/mo
Originating Board Calgary
Year Built 1999
Annual Tax Amount $1,021
Tax Year 2024
Property Description
in SE Calgary. With a low condo fee of just $391.58, it includes all your basic utilities such as heat, water, electricity, snow removal, insurance
and much more! This Modern condo comes with a fresh coat of paint. Newly updated Kitchen with build in dishwasher, Updated Washroom and Modern lighting fixtures with LED Lights. Professionally cleaned out making it ready to move in. This unit even comes with its very own laundry room and a stack of washer and dryer in unit! Situated right on 17th Ave. this location is unique and within walking distance to grocery stores like Walmart and even Costco.
Ellison Park is just across the way, with easy access to downtown Calgary and only a 10-minute drive to the city of Chestermere and Chestermere
Lake. The open-concept floor plan is modern and private, making it a great investment for first-time homebuyers giving you sqft you typically
find in a 2 bedroom unit. This unit even comes with a private parking stall (No. 188), in-unit laundry (washer and dryer), and an extremely large living
room space. The primary bedroom is spacious enough to easily fit a king-size bed and a full washroom. The additional room can be used for
storage, as a den, or as an office space. Contact your realtor to book a showing today!
Location
Province AB
County Calgary
Area Cal Zone E
Zoning M-C2
Direction SW
Interior
Interior Features No Animal Home, No Smoking Home
Heating Baseboard
Cooling None
Flooring Carpet, Vinyl Plank
Appliance Dishwasher, Electric Range, Refrigerator, Washer/Dryer Stacked
Laundry In Unit
Exterior
Garage Stall
Garage Description Stall
Community Features Park, Playground, Schools Nearby, Shopping Nearby, Sidewalks, Street Lights
Amenities Available Snow Removal, Visitor Parking
Porch Balcony(s)
Exposure SW
Total Parking Spaces 1
Building
Story 4
Architectural Style Apartment
Level or Stories Single Level Unit
Structure Type Vinyl Siding,Wood Frame
Others
HOA Fee Include Common Area Maintenance,Electricity,Gas,Heat,Insurance,Parking,Professional Management,Reserve Fund Contributions,Snow Removal,Trash,Water
Restrictions Pet Restrictions or Board approval Required
Ownership Private
Pets Description Restrictions, Cats OK, Yes
GET MORE INFORMATION

Team Lead






