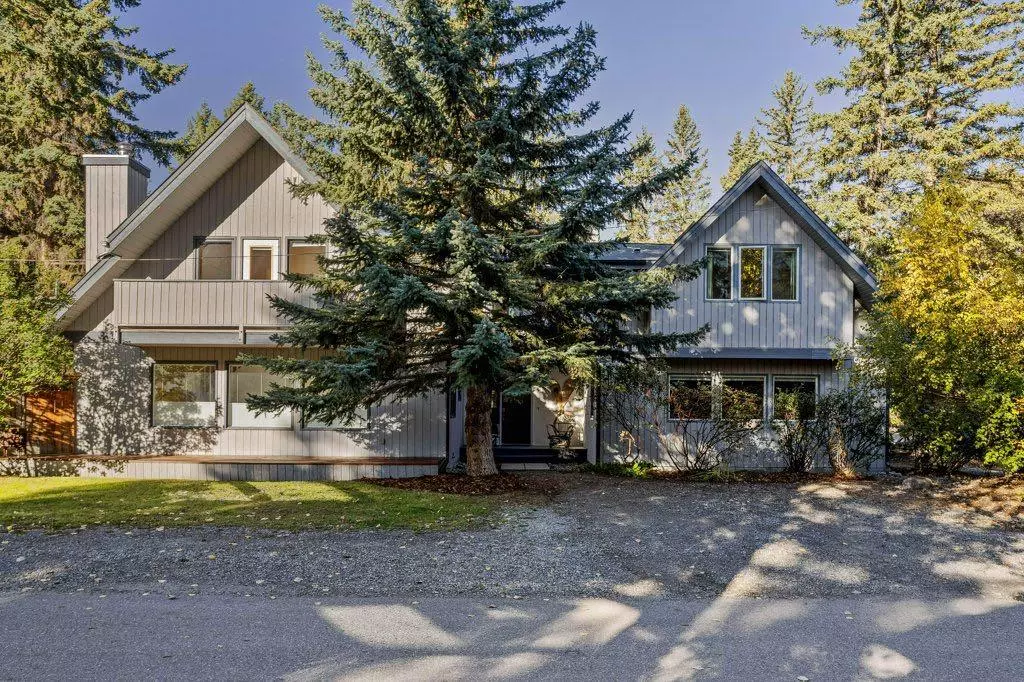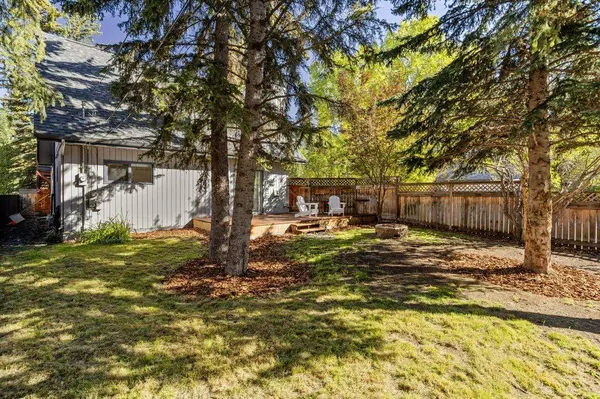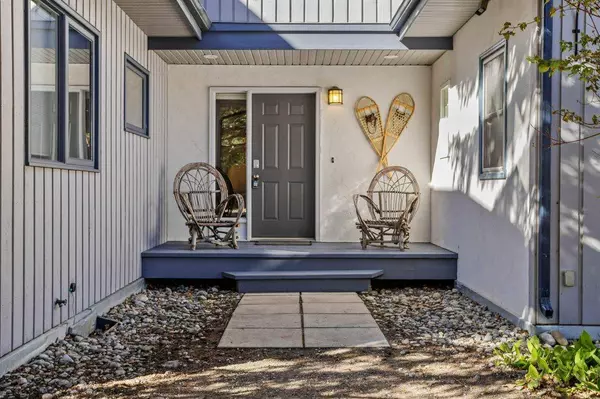
5 Beds
4 Baths
2,702 SqFt
5 Beds
4 Baths
2,702 SqFt
Key Details
Property Type Single Family Home
Sub Type Detached
Listing Status Active
Purchase Type For Sale
Square Footage 2,702 sqft
Price per Sqft $762
Subdivision South Canmore
MLS® Listing ID A2165856
Style 2 Storey
Bedrooms 5
Full Baths 4
Originating Board Calgary
Year Built 2001
Annual Tax Amount $7,544
Tax Year 2024
Lot Size 5,732 Sqft
Acres 0.13
Property Description
Location
Province AB
County Bighorn No. 8, M.d. Of
Zoning 12
Direction S
Rooms
Basement None
Interior
Interior Features Breakfast Bar, Kitchen Island, No Smoking Home, Open Floorplan
Heating In Floor, Forced Air, Natural Gas
Cooling None
Flooring Vinyl Plank
Fireplaces Number 1
Fireplaces Type Gas
Inclusions None
Appliance Bar Fridge, Built-In Electric Range, Built-In Refrigerator, Dishwasher, Dryer, Electric Oven, Microwave, Refrigerator, Washer, Window Coverings
Laundry In Unit
Exterior
Garage Single Garage Attached
Garage Spaces 1.0
Garage Description Single Garage Attached
Fence Fenced
Community Features Other
Roof Type Asphalt Shingle
Porch Balcony(s), Front Porch, Patio
Lot Frontage 43.0
Total Parking Spaces 5
Building
Lot Description Back Lane, Corner Lot
Foundation Poured Concrete
Architectural Style 2 Storey
Level or Stories Two
Structure Type Wood Frame
Others
Restrictions None Known
Tax ID 56484722
Ownership Private
GET MORE INFORMATION

Team Lead






