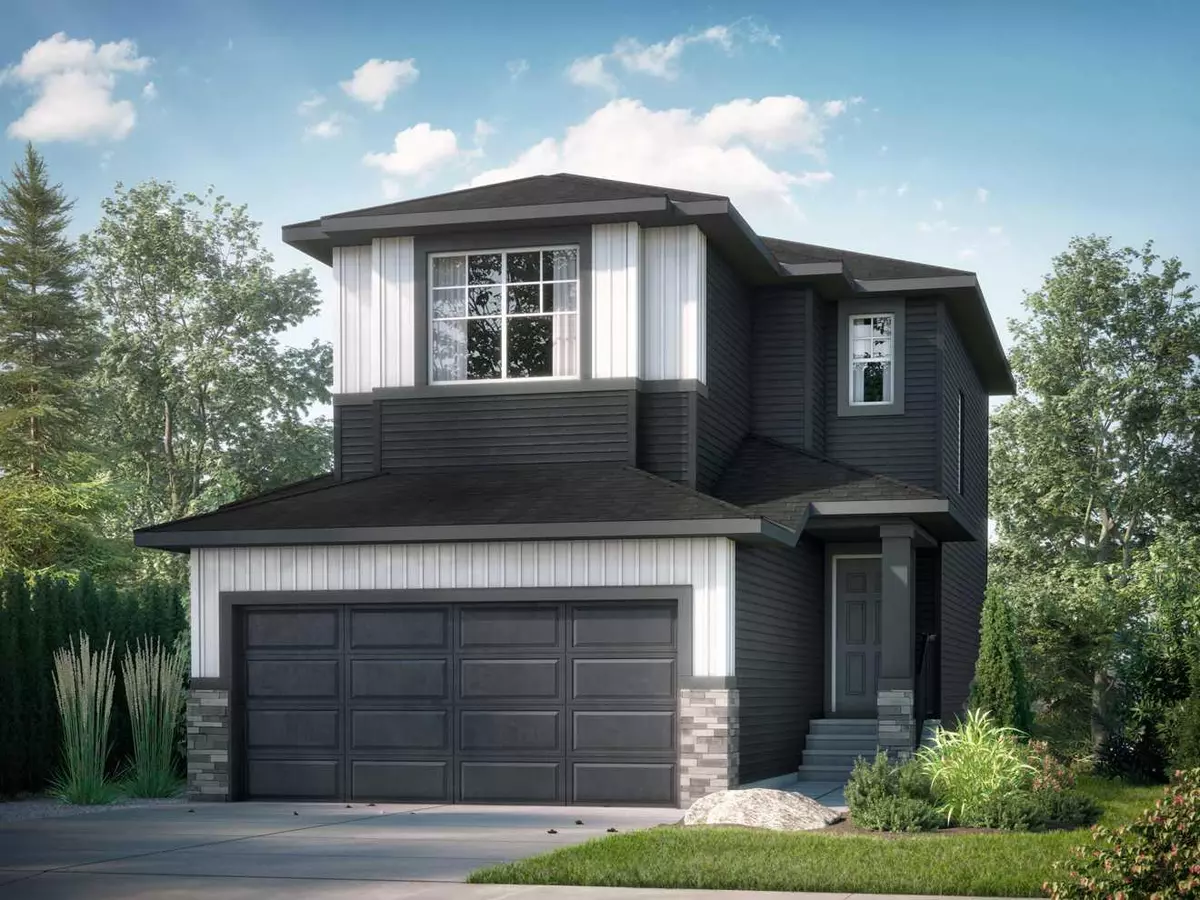
3 Beds
3 Baths
1,644 SqFt
3 Beds
3 Baths
1,644 SqFt
Key Details
Property Type Single Family Home
Sub Type Detached
Listing Status Active
Purchase Type For Sale
Square Footage 1,644 sqft
Price per Sqft $413
Subdivision Cobblestone Creek
MLS® Listing ID A2166571
Style 2 Storey
Bedrooms 3
Full Baths 2
Half Baths 1
HOA Fees $159/ann
HOA Y/N 1
Originating Board Calgary
Year Built 2024
Tax Year 2024
Lot Size 3,568 Sqft
Acres 0.08
Property Description
Location
Province AB
County Airdrie
Zoning R1-U
Direction S
Rooms
Other Rooms 1
Basement Separate/Exterior Entry, Full, Unfinished
Interior
Interior Features Bathroom Rough-in, Double Vanity, Kitchen Island, Open Floorplan, Pantry, Storage
Heating Forced Air
Cooling None
Flooring Carpet, Ceramic Tile, Vinyl Plank
Fireplaces Number 1
Fireplaces Type Electric
Appliance Built-In Oven, Dishwasher, Gas Cooktop, Microwave, Range Hood, Refrigerator
Laundry Laundry Room, Upper Level
Exterior
Garage Double Garage Attached
Garage Spaces 2.0
Garage Description Double Garage Attached
Fence None
Community Features Sidewalks, Street Lights
Amenities Available Other
Roof Type Asphalt Shingle
Porch None
Lot Frontage 31.99
Total Parking Spaces 2
Building
Lot Description Back Yard, Cul-De-Sac, Interior Lot
Foundation Poured Concrete
Architectural Style 2 Storey
Level or Stories Two
Structure Type Stone,Vinyl Siding,Wood Frame
New Construction Yes
Others
Restrictions None Known
Ownership Private
GET MORE INFORMATION

Team Lead

