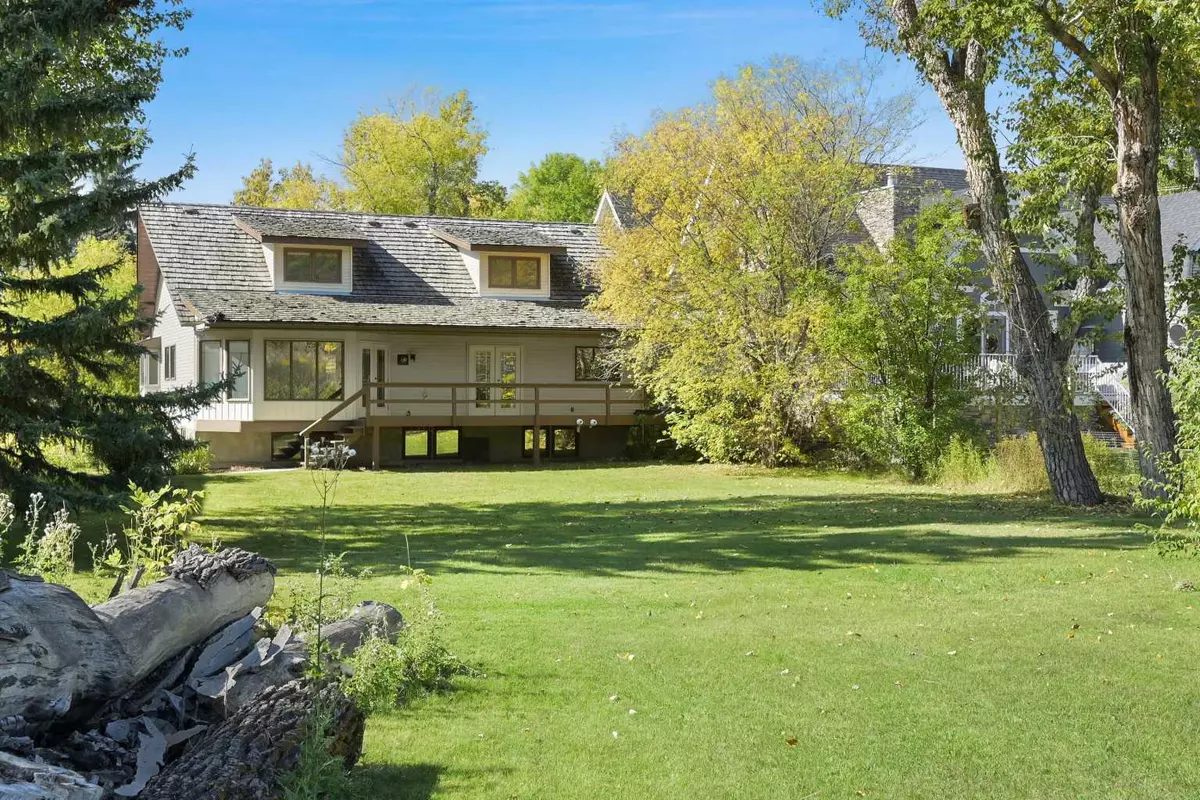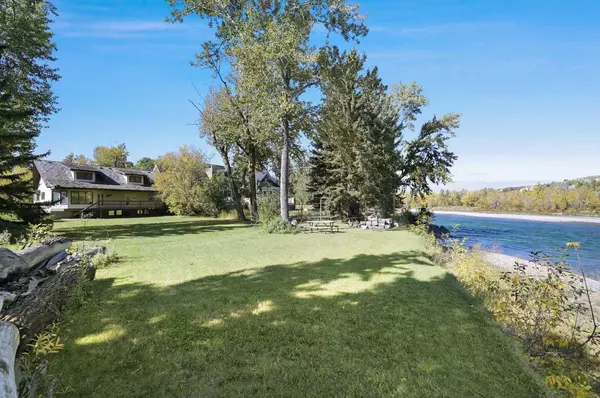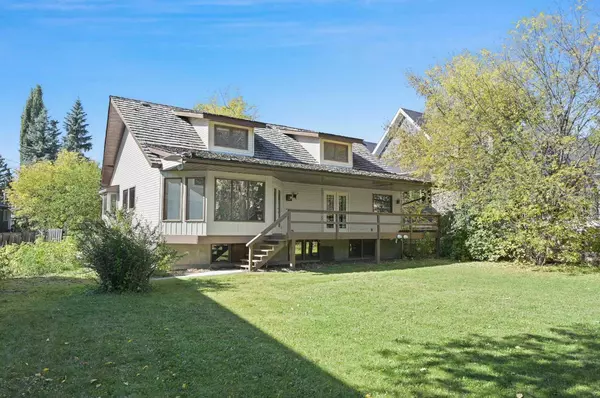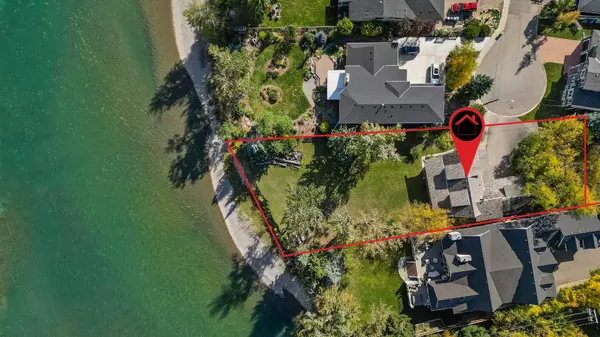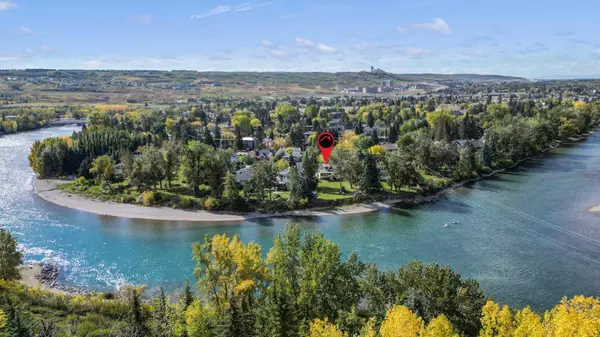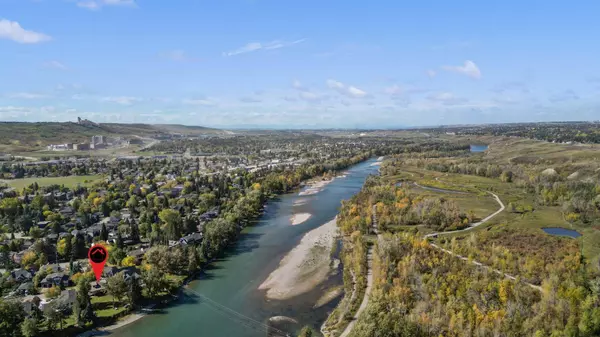
4 Beds
3 Baths
2,775 SqFt
4 Beds
3 Baths
2,775 SqFt
OPEN HOUSE
Sat Nov 23, 1:30pm - 4:00pm
Key Details
Property Type Single Family Home
Sub Type Detached
Listing Status Active
Purchase Type For Sale
Square Footage 2,775 sqft
Price per Sqft $567
Subdivision Bowness
MLS® Listing ID A2168579
Style 2 Storey
Bedrooms 4
Full Baths 2
Half Baths 1
Originating Board Calgary
Year Built 1978
Annual Tax Amount $7,913
Tax Year 2024
Lot Size 0.459 Acres
Acres 0.46
Property Description
Location
Province AB
County Calgary
Area Cal Zone Nw
Zoning R-CG
Direction W
Rooms
Other Rooms 1
Basement Full, Unfinished
Interior
Interior Features Central Vacuum, Granite Counters, Jetted Tub, Storage, Wet Bar
Heating Forced Air, Natural Gas
Cooling None
Flooring Carpet, Hardwood
Fireplaces Number 1
Fireplaces Type Gas, Living Room
Appliance Dishwasher, Dryer, Garage Control(s), Gas Stove, Range Hood, Refrigerator, Washer, Window Coverings
Laundry Laundry Room, Main Level
Exterior
Garage Aggregate, Double Garage Attached, Garage Door Opener
Garage Spaces 2.0
Garage Description Aggregate, Double Garage Attached, Garage Door Opener
Fence Fenced
Community Features Fishing, Playground, Schools Nearby, Shopping Nearby, Walking/Bike Paths
Roof Type Cedar Shake
Porch Deck, Front Porch
Lot Frontage 66.57
Total Parking Spaces 6
Building
Lot Description Cul-De-Sac, Fruit Trees/Shrub(s), Landscaped, Pie Shaped Lot, Secluded, Treed, Waterfront
Foundation Block
Architectural Style 2 Storey
Level or Stories Two
Structure Type Vinyl Siding,Wood Frame
Others
Restrictions None Known
Tax ID 95316348
Ownership Private
GET MORE INFORMATION

Team Lead

