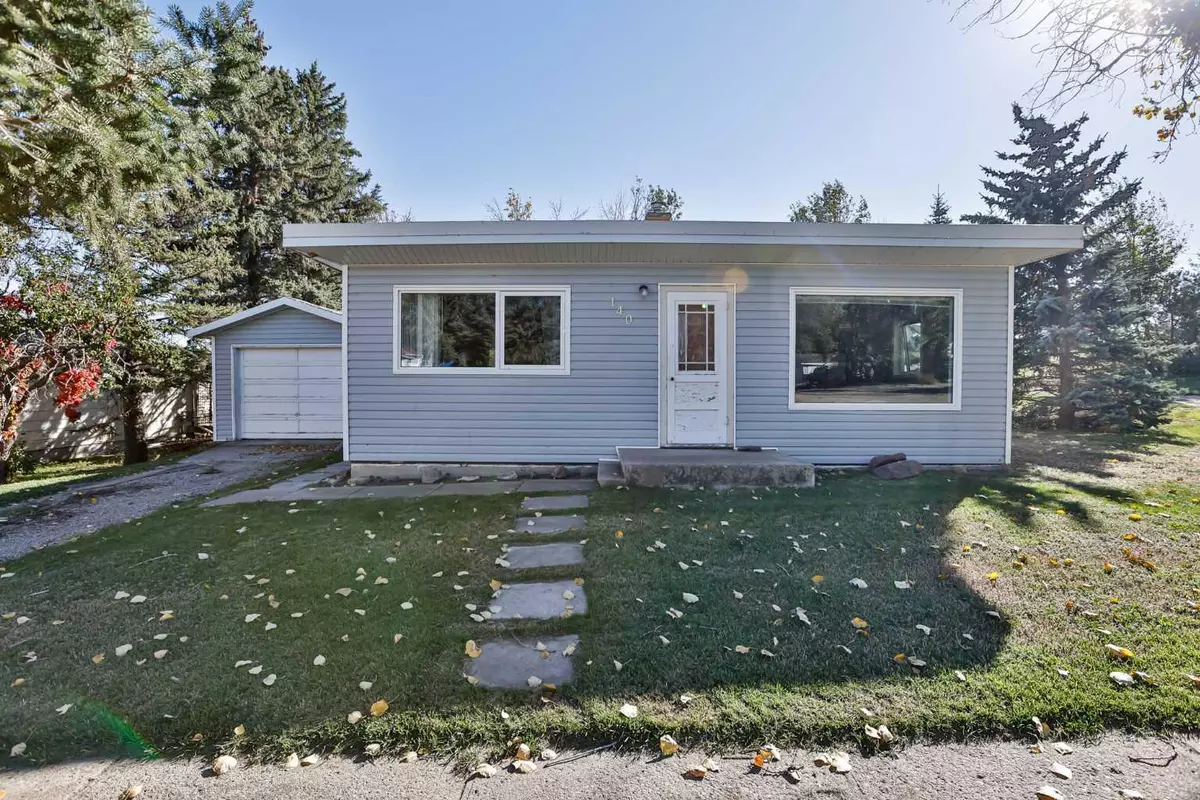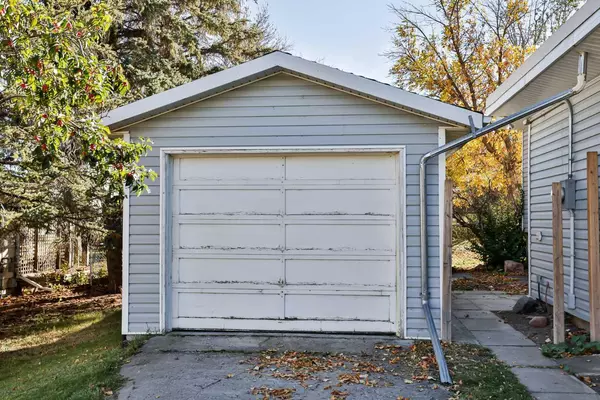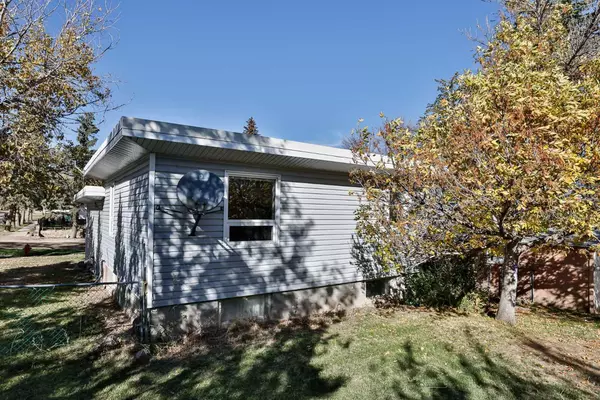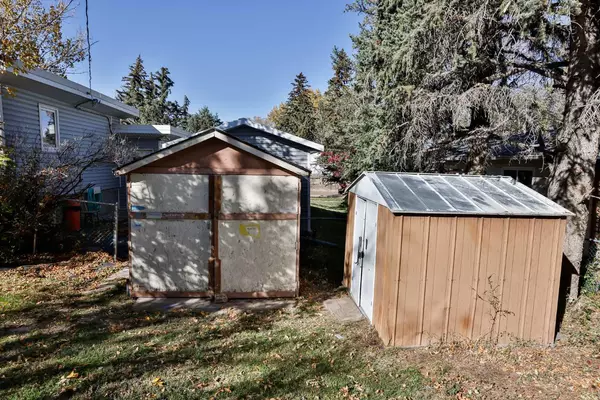
3 Beds
2 Baths
1,196 SqFt
3 Beds
2 Baths
1,196 SqFt
Key Details
Property Type Single Family Home
Sub Type Detached
Listing Status Active
Purchase Type For Sale
Square Footage 1,196 sqft
Price per Sqft $167
MLS® Listing ID A2171322
Style 4 Level Split
Bedrooms 3
Full Baths 1
Half Baths 1
Originating Board Lethbridge and District
Year Built 1950
Annual Tax Amount $2,189
Tax Year 2024
Lot Size 9,000 Sqft
Acres 0.21
Property Description
This charming split-level home features three bedrooms and one and a half bathrooms. The massive living room boasts a lovely picture window that overlooks the street. The undeveloped basement holds great potential for adding three more bedrooms.
The home includes PVC windows, vinyl siding, and updated electrical wiring from 2010. Additionally, the hot water tank was updated two years ago, and vinyl plank flooring has been installed throughout. There is ample storage space available in the basement.
The large yard is fully fenced, providing privacy and space for outdoor activities. A single detached garage is included with the property, along with two small sheds for additional storage.
Lomond offers a variety of amenities, including a gas station, grocery store, restaurant, hardware store, and a school that serves students from kindergarten to grade 12. Vulcan is just a 30-minute drive away and features a hospital, while Lethbridge is only an hour's drive from the home.
Contact your favorite REALTOR® today to schedule a showing!
Location
Province AB
County Vulcan County
Zoning RES
Direction N
Rooms
Basement Full, Unfinished
Interior
Interior Features Laminate Counters
Heating Forced Air
Cooling None
Flooring Laminate, Vinyl
Inclusions Fridge, Stove, Dishwasher, washer and dryer, all window coverings including curtains rods and blinds, hood fan, loose baseboards in garage, 3 bags of self leveling cement, 2 kitchen counter cabinets, basement stacking washer/dryer as is, basement gas range as is basement fridge as is, 2 sheds
Appliance Dishwasher, Electric Range, Refrigerator, Washer/Dryer
Laundry Lower Level
Exterior
Parking Features Gravel Driveway, Single Garage Detached
Garage Spaces 1.0
Garage Description Gravel Driveway, Single Garage Detached
Fence Fenced
Community Features Park, Playground, Schools Nearby, Shopping Nearby
Roof Type Asphalt Shingle
Porch None
Lot Frontage 75.0
Total Parking Spaces 2
Building
Lot Description Back Lane, Brush, Corner Lot
Foundation Block, Combination, Poured Concrete
Architectural Style 4 Level Split
Level or Stories 4 Level Split
Structure Type Vinyl Siding
Others
Restrictions None Known
Tax ID 57192699
Ownership Private
GET MORE INFORMATION

Team Lead






