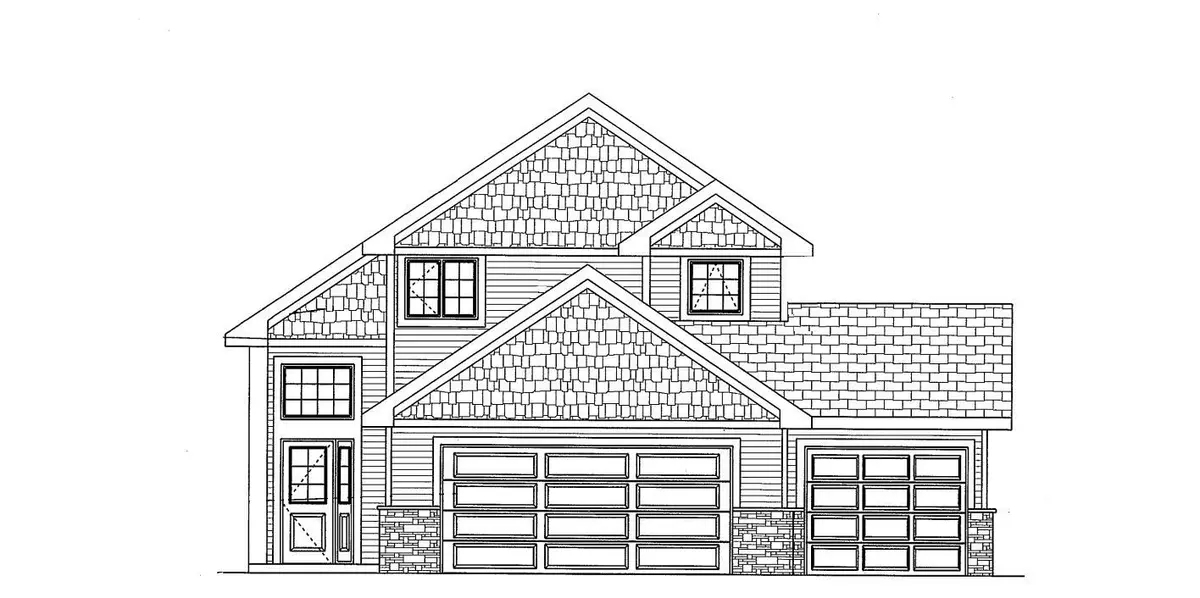
3 Beds
2 Baths
1,328 SqFt
3 Beds
2 Baths
1,328 SqFt
Key Details
Property Type Single Family Home
Sub Type Detached
Listing Status Active
Purchase Type For Sale
Square Footage 1,328 sqft
Price per Sqft $376
Subdivision Vermilion
MLS® Listing ID A2171706
Style Bi-Level
Bedrooms 3
Full Baths 2
Originating Board Lloydminster
Tax Year 2024
Lot Size 5,958 Sqft
Acres 0.14
Property Description
Location
Province AB
County Vermilion River, County Of
Zoning RES
Direction W
Rooms
Other Rooms 1
Basement Full, Unfinished
Interior
Interior Features Kitchen Island, See Remarks, Vaulted Ceiling(s)
Heating Forced Air, Natural Gas
Cooling None
Flooring Vinyl Plank
Appliance Garage Control(s)
Laundry In Basement
Exterior
Parking Features Triple Garage Attached
Garage Spaces 3.0
Garage Description Triple Garage Attached
Fence None
Community Features None
Roof Type Asphalt Shingle
Porch None
Total Parking Spaces 6
Building
Lot Description Rectangular Lot
Foundation Wood
Architectural Style Bi-Level
Level or Stories Bi-Level
Structure Type Vinyl Siding,Wood Frame
New Construction Yes
Others
Restrictions None Known
Tax ID 56939974
Ownership Other
GET MORE INFORMATION

Team Lead

