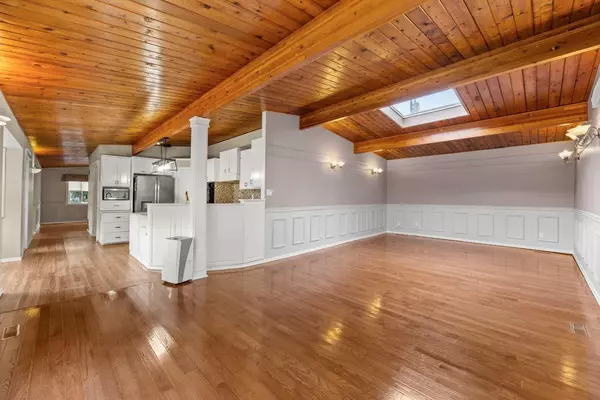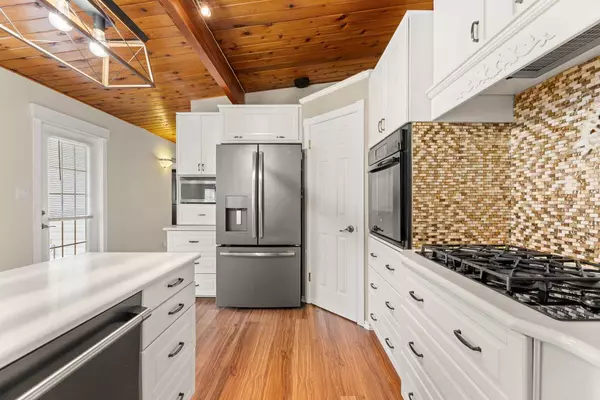
3 Beds
2 Baths
1,760 SqFt
3 Beds
2 Baths
1,760 SqFt
Key Details
Property Type Single Family Home
Sub Type Detached
Listing Status Active
Purchase Type For Sale
Square Footage 1,760 sqft
Price per Sqft $195
MLS® Listing ID A2171131
Style Bungalow
Bedrooms 3
Full Baths 2
Originating Board Calgary
Year Built 1971
Annual Tax Amount $2,666
Tax Year 2024
Lot Size 7,800 Sqft
Acres 0.18
Property Description
Location
Province AB
County Mountain View County
Zoning R-2
Direction S
Rooms
Other Rooms 1
Basement See Remarks, Unfinished
Interior
Interior Features Beamed Ceilings, No Animal Home, No Smoking Home, Pantry, Quartz Counters, Vaulted Ceiling(s), Vinyl Windows
Heating Forced Air, Natural Gas
Cooling None
Flooring Ceramic Tile, Hardwood, Vinyl Plank
Fireplaces Number 1
Fireplaces Type Factory Built, Family Room, Free Standing, Wood Burning Stove
Inclusions fridge, gas cook top, wall oven, built in dishwasher, hood fan, washer, dryer, desk in front office, all window coverings, shed, gazebo with cover, bench in front yard, all items on yard including firewood
Appliance See Remarks
Laundry Laundry Room, Main Level
Exterior
Garage Alley Access, Double Garage Detached
Garage Spaces 2.0
Garage Description Alley Access, Double Garage Detached
Fence Partial
Community Features Golf, Park, Playground, Pool, Sidewalks, Street Lights, Walking/Bike Paths
Roof Type Metal
Porch Patio
Lot Frontage 64.96
Total Parking Spaces 2
Building
Lot Description Back Lane, Back Yard, City Lot, Gazebo, Front Yard, Lawn, Interior Lot, Landscaped, Level, Rectangular Lot
Foundation Poured Concrete
Architectural Style Bungalow
Level or Stories One
Structure Type Mixed,Stucco,Vinyl Siding,Wood Frame
Others
Restrictions None Known
Tax ID 92457320
Ownership Private
GET MORE INFORMATION

Team Lead






