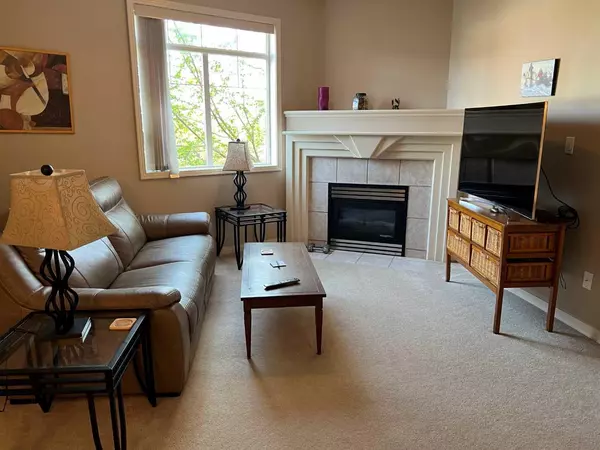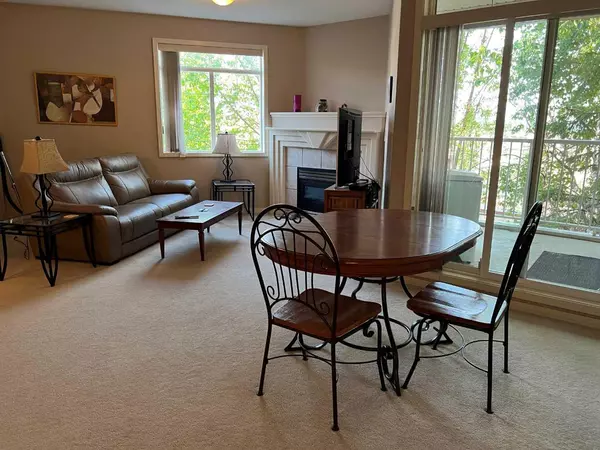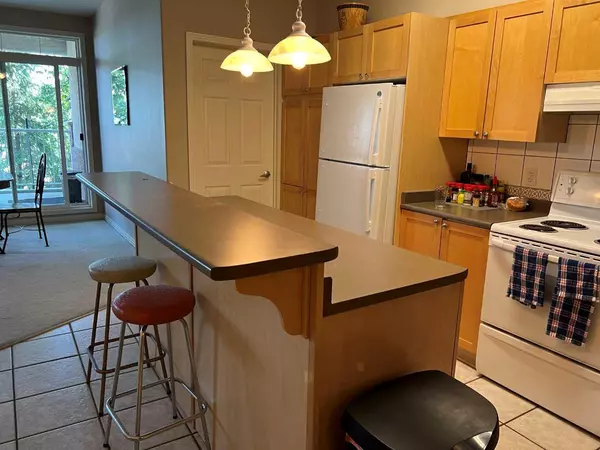
2 Beds
2 Baths
1,064 SqFt
2 Beds
2 Baths
1,064 SqFt
Key Details
Property Type Condo
Sub Type Apartment
Listing Status Active
Purchase Type For Sale
Square Footage 1,064 sqft
Price per Sqft $154
Subdivision Thickwood
MLS® Listing ID A2172263
Style Apartment
Bedrooms 2
Full Baths 2
Condo Fees $652/mo
Originating Board Fort McMurray
Year Built 1999
Annual Tax Amount $653
Tax Year 2024
Property Description
Don’t miss the opportunity to make this exceptional 2-bedroom apartment your new home.
Location
Province AB
County Wood Buffalo
Area Fm Nw
Zoning R3
Direction E
Rooms
Other Rooms 1
Interior
Interior Features Closet Organizers, High Ceilings, Kitchen Island, Vaulted Ceiling(s), Vinyl Windows, Walk-In Closet(s)
Heating In Floor, Natural Gas
Cooling None
Flooring Ceramic Tile, Laminate
Fireplaces Number 1
Fireplaces Type Gas
Appliance Dishwasher, Dryer, Electric Stove, Microwave, Microwave Hood Fan, Refrigerator, Washer
Laundry In Unit
Exterior
Garage Underground
Garage Description Underground
Community Features None
Amenities Available Elevator(s), Secured Parking
Porch Balcony(s)
Exposure E
Total Parking Spaces 1
Building
Story 4
Architectural Style Apartment
Level or Stories Single Level Unit
Structure Type Stucco
Others
HOA Fee Include Common Area Maintenance,Gas,Heat,Insurance,Maintenance Grounds,Parking,Professional Management,Reserve Fund Contributions,Sewer,Snow Removal,Trash,Water
Restrictions None Known
Tax ID 91999649
Ownership Private
Pets Description Yes
GET MORE INFORMATION

Team Lead






