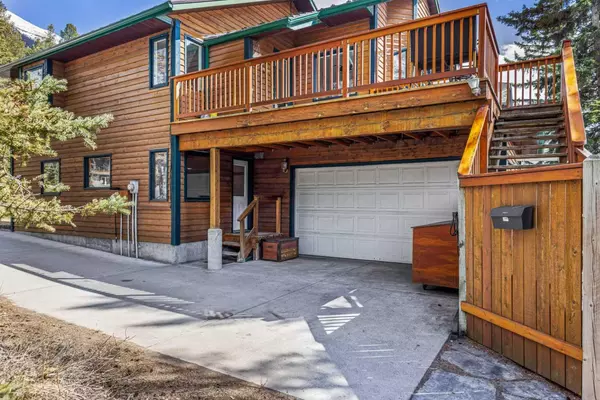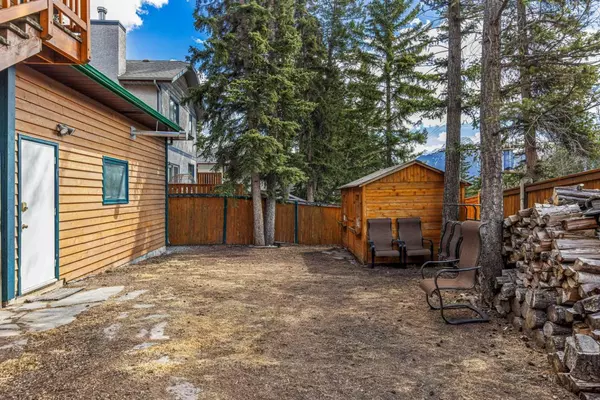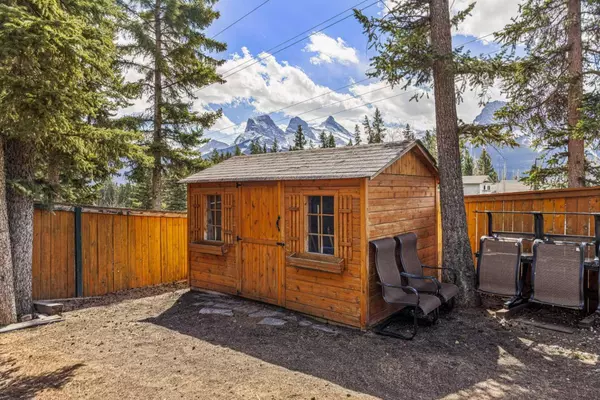
4 Beds
2 Baths
2,079 SqFt
4 Beds
2 Baths
2,079 SqFt
Key Details
Property Type Single Family Home
Sub Type Detached
Listing Status Active
Purchase Type For Sale
Square Footage 2,079 sqft
Price per Sqft $815
Subdivision Canyon Ridge
MLS® Listing ID A2167396
Style 2 Storey
Bedrooms 4
Full Baths 2
Originating Board Calgary
Year Built 1992
Annual Tax Amount $6,012
Tax Year 2024
Lot Size 5,112 Sqft
Acres 0.12
Property Description
Location
Province AB
County Bighorn No. 8, M.d. Of
Zoning R1B
Direction SW
Rooms
Basement None
Interior
Interior Features Bookcases, Built-in Features, Ceiling Fan(s), Central Vacuum, Granite Counters, Kitchen Island, Laminate Counters, Natural Woodwork, Pantry, Separate Entrance, Soaking Tub, Storage, Vaulted Ceiling(s)
Heating Forced Air, Natural Gas
Cooling None
Flooring Ceramic Tile, Cork, Hardwood
Inclusions Built-in deep fryer
Appliance Dishwasher, Electric Cooktop, Electric Oven, Garburator, Other, Range Hood, Refrigerator, Washer/Dryer Stacked
Laundry Electric Dryer Hookup, Washer Hookup
Exterior
Garage Concrete Driveway, Double Garage Attached, Garage Faces Side, Heated Garage, Off Street, On Street, Paved
Garage Spaces 2.0
Garage Description Concrete Driveway, Double Garage Attached, Garage Faces Side, Heated Garage, Off Street, On Street, Paved
Fence Fenced
Community Features Playground, Schools Nearby, Sidewalks, Walking/Bike Paths
Utilities Available Electricity Connected, Natural Gas Connected, Sewer Connected, Water Connected
Roof Type Metal
Porch Deck
Lot Frontage 50.93
Exposure SW
Total Parking Spaces 5
Building
Lot Description No Neighbours Behind, Rectangular Lot, Views
Foundation Poured Concrete
Sewer Public Sewer
Water Public
Architectural Style 2 Storey
Level or Stories Two
Structure Type Cedar,Wood Frame,Wood Siding
Others
Restrictions Utility Right Of Way
Tax ID 56497917
Ownership Private
GET MORE INFORMATION

Team Lead






