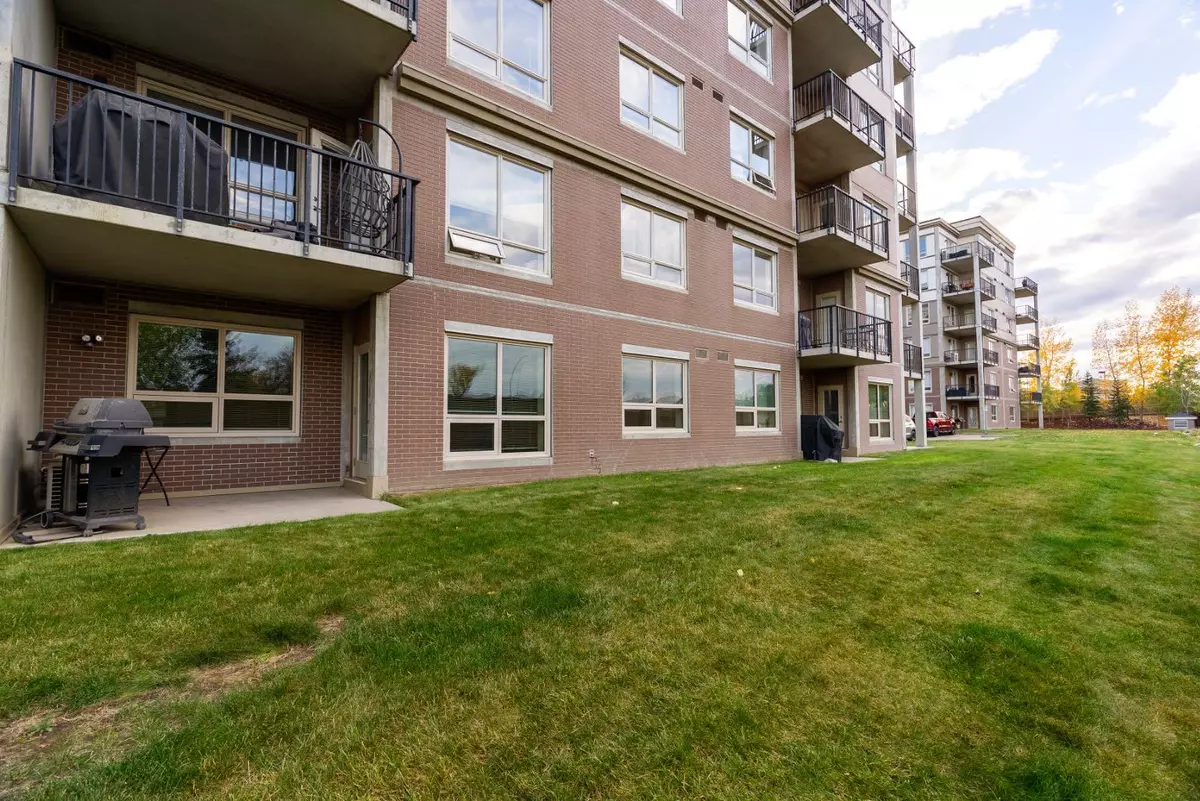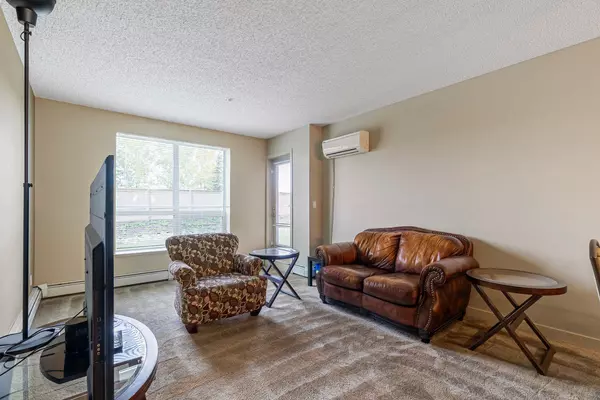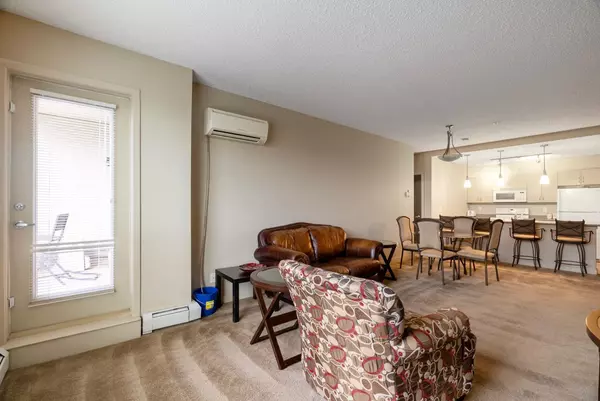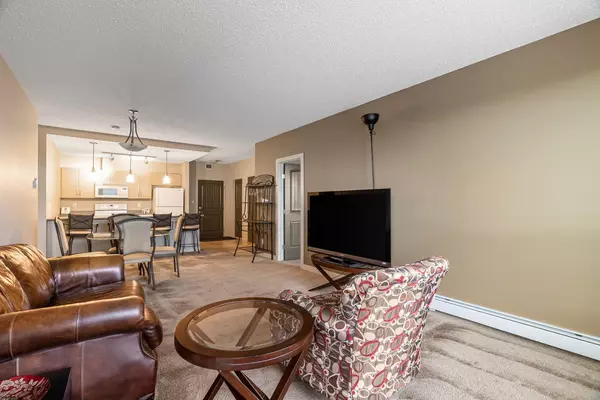
2 Beds
2 Baths
1,077 SqFt
2 Beds
2 Baths
1,077 SqFt
Key Details
Property Type Condo
Sub Type Apartment
Listing Status Active
Purchase Type For Sale
Square Footage 1,077 sqft
Price per Sqft $204
Subdivision Eagle Ridge
MLS® Listing ID A2170681
Style Apartment
Bedrooms 2
Full Baths 2
Condo Fees $716/mo
Originating Board Fort McMurray
Year Built 2008
Annual Tax Amount $883
Tax Year 2024
Property Description
Location
Province AB
County Wood Buffalo
Area Fm Nw
Zoning R5
Direction N
Rooms
Other Rooms 1
Interior
Interior Features Kitchen Island, Open Floorplan, Walk-In Closet(s)
Heating Forced Air
Cooling Central Air
Flooring Carpet, Linoleum
Inclusions Window Covers, Fridge, Stove, OTR Microwave, Dishwasher, Washer, Dryer, Air Conditioner, building Fob.
Appliance See Remarks
Laundry In Unit
Exterior
Garage Heated Garage, Tandem, Titled, Underground
Garage Spaces 2.0
Garage Description Heated Garage, Tandem, Titled, Underground
Community Features Playground, Schools Nearby, Shopping Nearby, Sidewalks, Street Lights
Amenities Available Car Wash, Elevator(s), Fitness Center, Parking, Playground, Recreation Room
Porch Balcony(s)
Exposure N
Total Parking Spaces 2
Building
Story 6
Architectural Style Apartment
Level or Stories Single Level Unit
Structure Type Concrete
Others
HOA Fee Include Common Area Maintenance,Insurance,Maintenance Grounds,Professional Management,Reserve Fund Contributions,Sewer,Snow Removal,Trash
Restrictions Restrictive Covenant,Utility Right Of Way
Tax ID 91997236
Ownership Private
Pets Description Call
GET MORE INFORMATION

Team Lead






