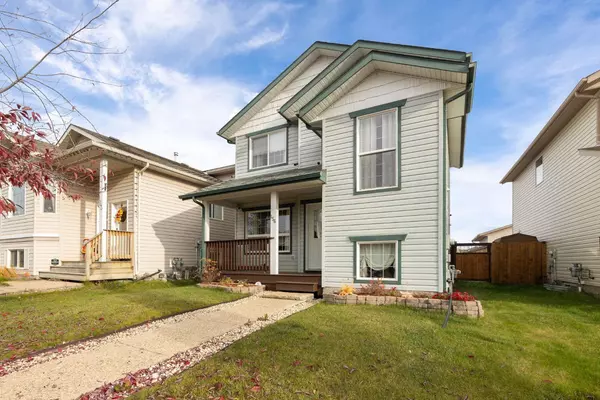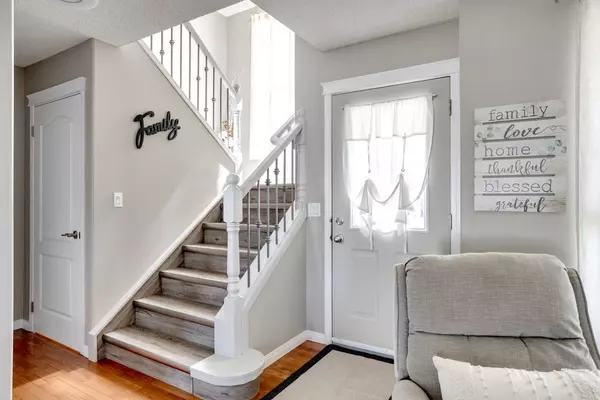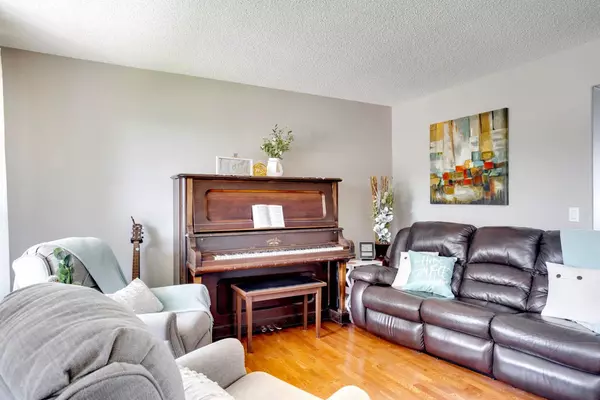
4 Beds
3 Baths
1,337 SqFt
4 Beds
3 Baths
1,337 SqFt
Key Details
Property Type Single Family Home
Sub Type Detached
Listing Status Active
Purchase Type For Sale
Square Footage 1,337 sqft
Price per Sqft $321
Subdivision Timberlea
MLS® Listing ID A2172539
Style 2 Storey
Bedrooms 4
Full Baths 2
Half Baths 1
Originating Board Fort McMurray
Year Built 2004
Annual Tax Amount $2,094
Tax Year 2024
Lot Size 3,861 Sqft
Acres 0.09
Property Description
Location
Province AB
County Wood Buffalo
Area Fm Nw
Zoning R1S
Direction SE
Rooms
Other Rooms 1
Basement Finished, Full
Interior
Interior Features No Animal Home, No Smoking Home
Heating Forced Air
Cooling None
Flooring Ceramic Tile, Hardwood, Laminate
Fireplaces Number 1
Fireplaces Type Gas
Inclusions Garage Heater, Garage Wood Shelving, Garage Checkerplate Cabinets, Utility Room Deep Freezer, Shed, Greenhouse
Appliance Dishwasher, Dryer, Electric Stove, Garage Control(s), Microwave Hood Fan, Refrigerator, Washer
Laundry In Basement
Exterior
Garage Double Garage Detached, Drive Through
Garage Spaces 2.0
Garage Description Double Garage Detached, Drive Through
Fence Fenced
Community Features Park, Schools Nearby, Shopping Nearby, Sidewalks, Street Lights
Roof Type Asphalt Shingle
Porch Deck, Front Porch
Total Parking Spaces 2
Building
Lot Description Back Lane, Back Yard, City Lot, Front Yard, Low Maintenance Landscape, Private
Foundation Poured Concrete
Architectural Style 2 Storey
Level or Stories Two
Structure Type Vinyl Siding,Wood Frame
Others
Restrictions Utility Right Of Way
Tax ID 91994850
Ownership Private
GET MORE INFORMATION

Team Lead






