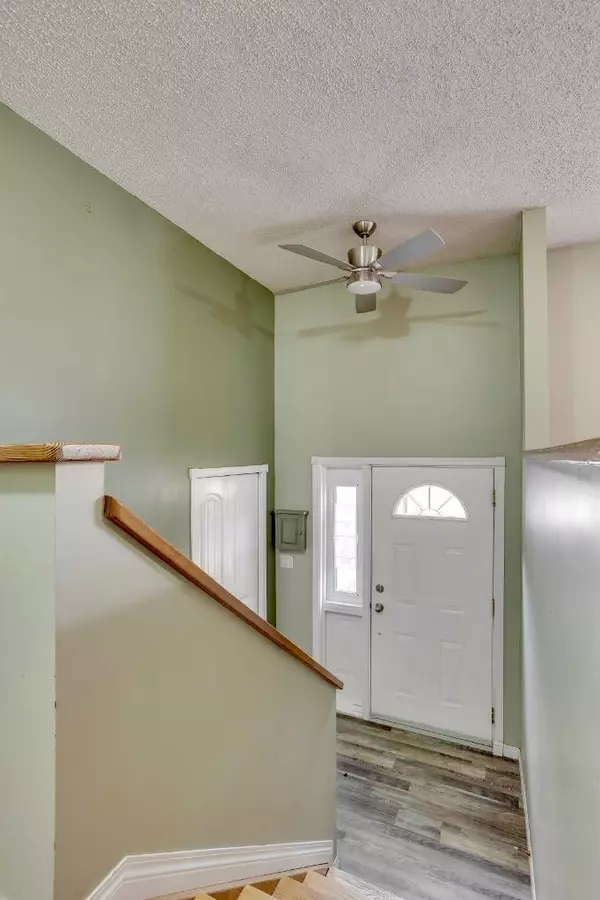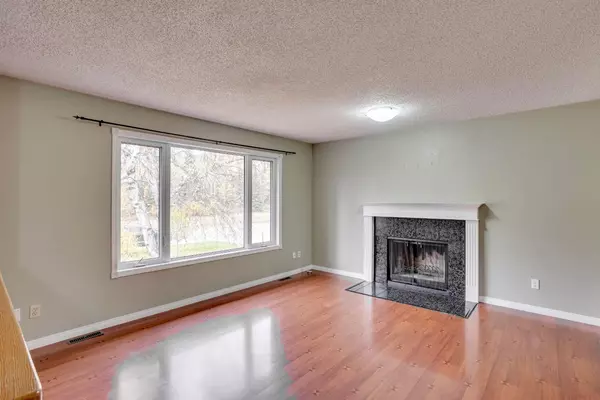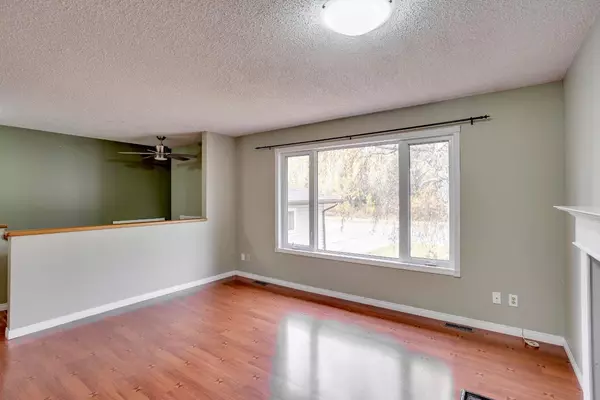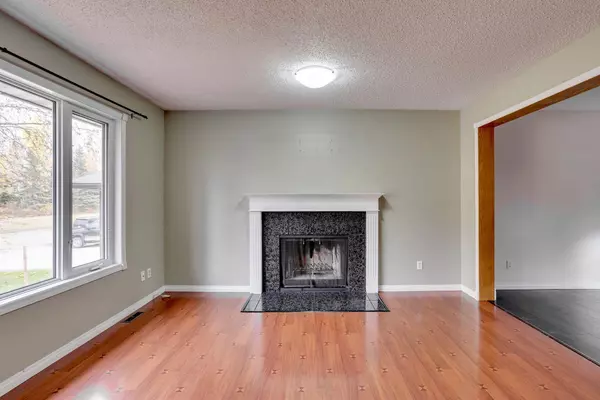
6 Beds
3 Baths
1,244 SqFt
6 Beds
3 Baths
1,244 SqFt
Key Details
Property Type Single Family Home
Sub Type Detached
Listing Status Active
Purchase Type For Sale
Square Footage 1,244 sqft
Price per Sqft $336
Subdivision Thickwood
MLS® Listing ID A2172533
Style Bi-Level
Bedrooms 6
Full Baths 3
Originating Board Fort McMurray
Year Built 1980
Annual Tax Amount $2,379
Tax Year 2024
Lot Size 6,049 Sqft
Acres 0.14
Property Description
Location
Province AB
County Wood Buffalo
Area Fm Nw
Zoning R1
Direction NW
Rooms
Other Rooms 1
Basement Finished, Full
Interior
Interior Features Open Floorplan
Heating Forced Air
Cooling Central Air
Flooring Concrete, Laminate
Fireplaces Number 1
Fireplaces Type Wood Burning
Inclusions As is where is at the time of possession
Appliance None
Laundry In Basement
Exterior
Garage Double Garage Attached
Garage Spaces 2.0
Garage Description Double Garage Attached
Fence Fenced
Community Features Other
Roof Type Asphalt Shingle
Porch Deck
Total Parking Spaces 4
Building
Lot Description Few Trees
Foundation Poured Concrete
Architectural Style Bi-Level
Level or Stories Bi-Level
Structure Type Wood Frame
Others
Restrictions None Known
Tax ID 91990643
Ownership Other
GET MORE INFORMATION

Team Lead






