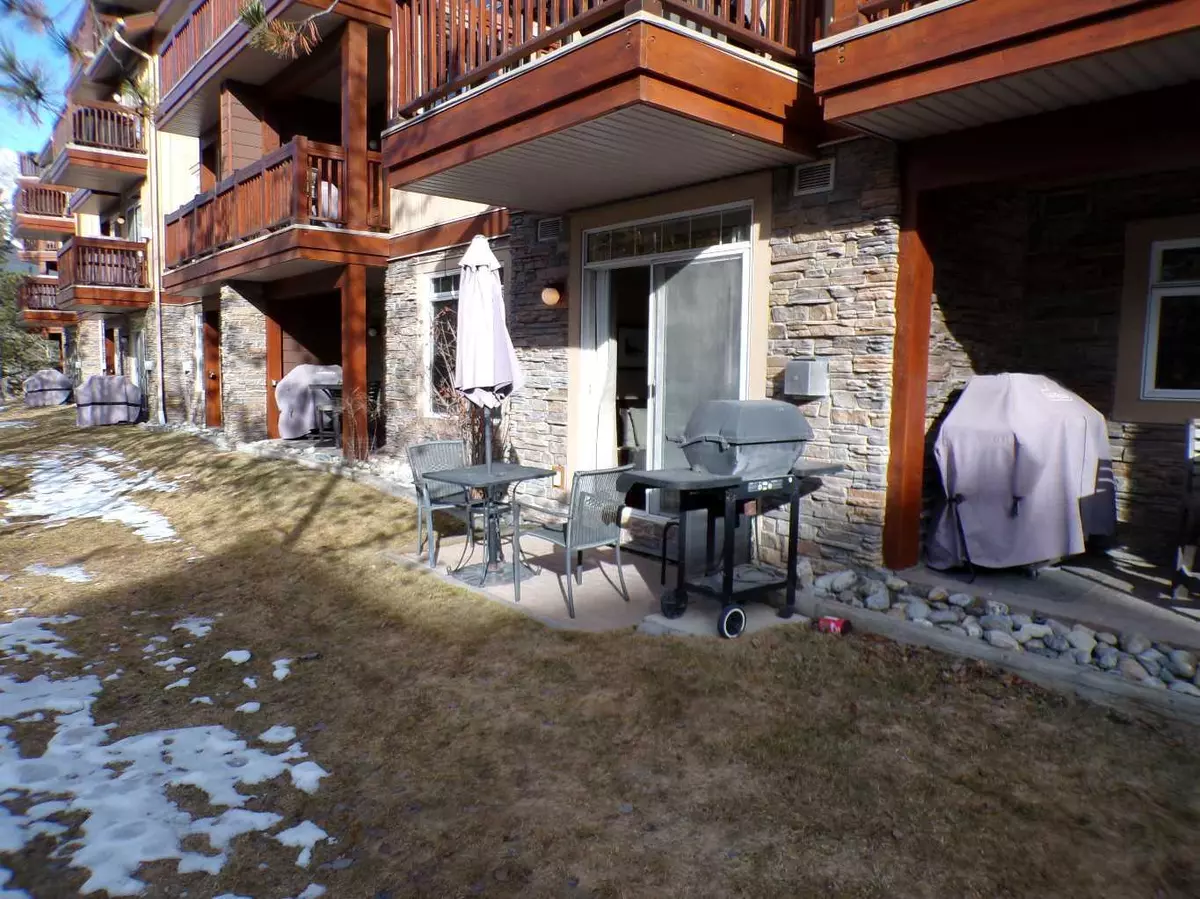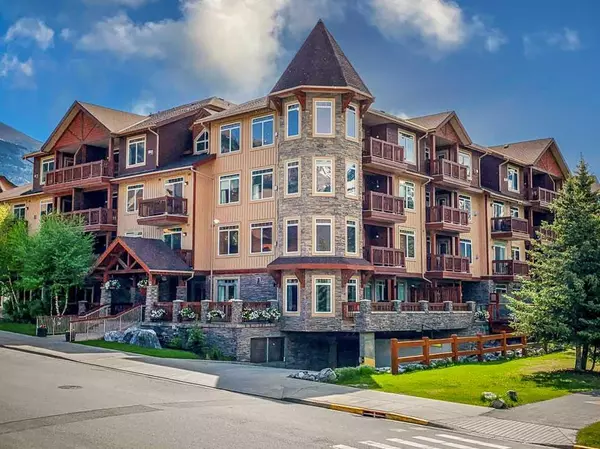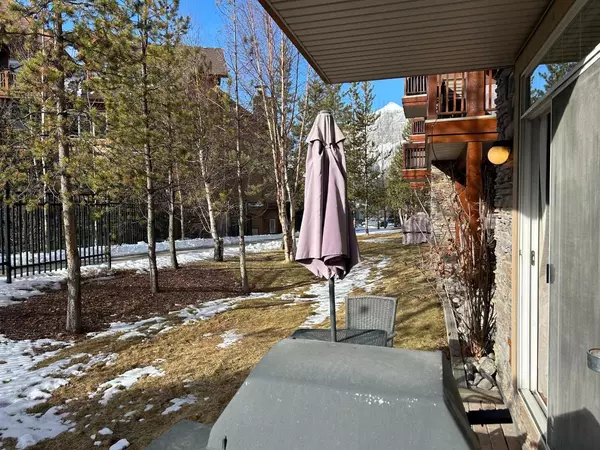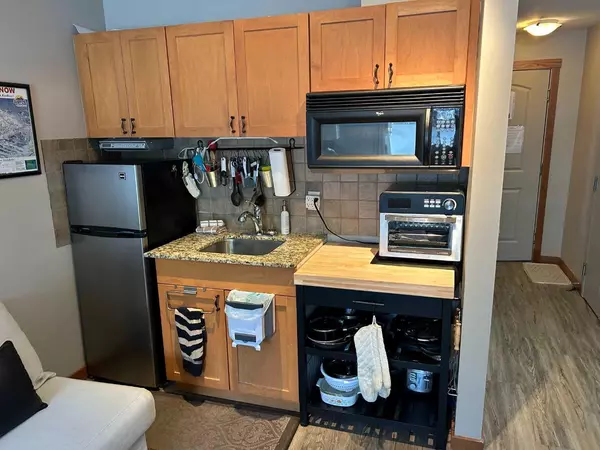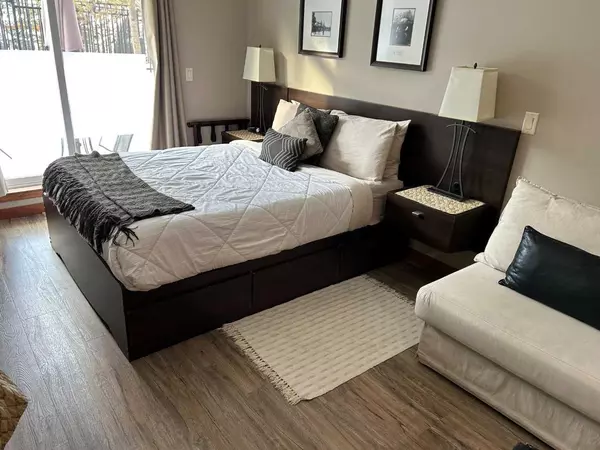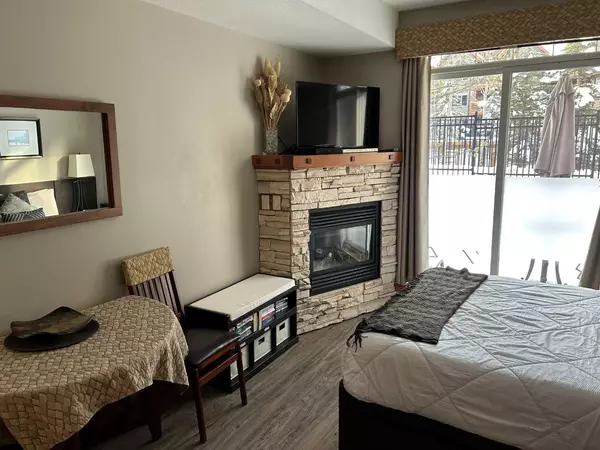
1 Bed
1 Bath
333 SqFt
1 Bed
1 Bath
333 SqFt
Key Details
Property Type Condo
Sub Type Apartment
Listing Status Active
Purchase Type For Sale
Square Footage 333 sqft
Price per Sqft $1,310
Subdivision Town Centre_Canmore
MLS® Listing ID A2172769
Style Loft/Bachelor/Studio
Bedrooms 1
Full Baths 1
Condo Fees $500/mo
Originating Board Calgary
Year Built 2005
Annual Tax Amount $3,100
Tax Year 2024
Property Description
Location
Province AB
County Bighorn No. 8, M.d. Of
Zoning Tourist
Direction E
Interior
Interior Features See Remarks
Heating Central
Cooling Central Air
Flooring Tile, Vinyl
Fireplaces Number 1
Fireplaces Type Gas
Inclusions All kitchen equipment
Appliance Microwave, None, Refrigerator
Laundry Common Area
Exterior
Garage Parkade
Garage Description Parkade
Community Features Pool
Amenities Available Elevator(s), Fitness Center, Indoor Pool, Parking
Porch Patio
Exposure E
Total Parking Spaces 1
Building
Story 4
Architectural Style Loft/Bachelor/Studio
Level or Stories Single Level Unit
Structure Type Wood Frame
Others
HOA Fee Include Cable TV,Electricity,Heat,Internet,Parking,Sewer,Water
Restrictions Call Lister
Ownership Private
Pets Description Restrictions
GET MORE INFORMATION

Team Lead

