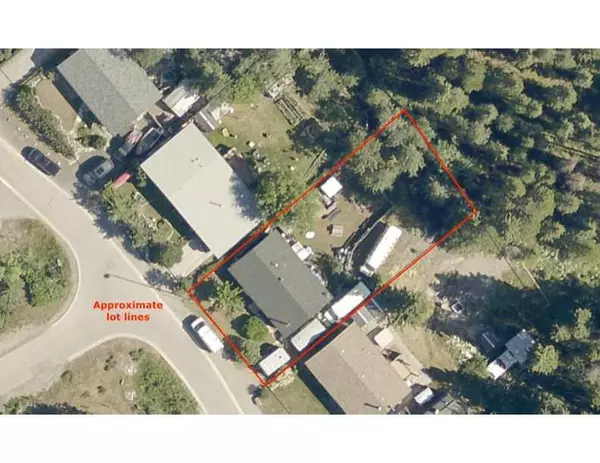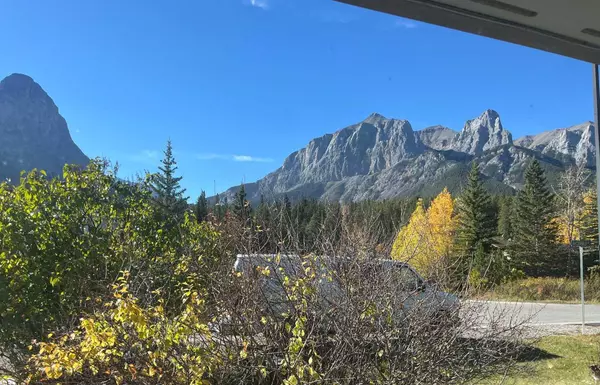
2 Beds
1 Bath
1,040 SqFt
2 Beds
1 Bath
1,040 SqFt
Key Details
Property Type Single Family Home
Sub Type Detached
Listing Status Active
Purchase Type For Sale
Square Footage 1,040 sqft
Price per Sqft $1,922
Subdivision Hospital Hill
MLS® Listing ID A2172916
Style Bungalow
Bedrooms 2
Full Baths 1
Originating Board Calgary
Annual Tax Amount $8,088
Tax Year 2024
Lot Size 8,191 Sqft
Acres 0.19
Property Description
Location
Province AB
County Bighorn No. 8, M.d. Of
Zoning R1
Direction SW
Rooms
Basement Full, Partially Finished
Interior
Interior Features Kitchen Island, Natural Woodwork, Soaking Tub
Heating Forced Air, Natural Gas
Cooling None
Flooring Cork, Wood
Fireplaces Number 1
Fireplaces Type Living Room, Wood Burning Stove
Inclusions n/a. Backyard sheds will be removed unless Buyer wants one or more of them.
Appliance Dishwasher, Electric Range, Refrigerator
Laundry In Basement
Exterior
Garage Driveway, Parking Pad
Garage Description Driveway, Parking Pad
Fence Partial
Community Features Walking/Bike Paths
Roof Type Asphalt Shingle
Porch None
Lot Frontage 60.0
Total Parking Spaces 3
Building
Lot Description Backs on to Park/Green Space, Level, Sloped Down, Views
Foundation Poured Concrete
Architectural Style Bungalow
Level or Stories One
Structure Type Wood Frame
Others
Restrictions None Known
Tax ID 56496706
Ownership Private
GET MORE INFORMATION

Team Lead






