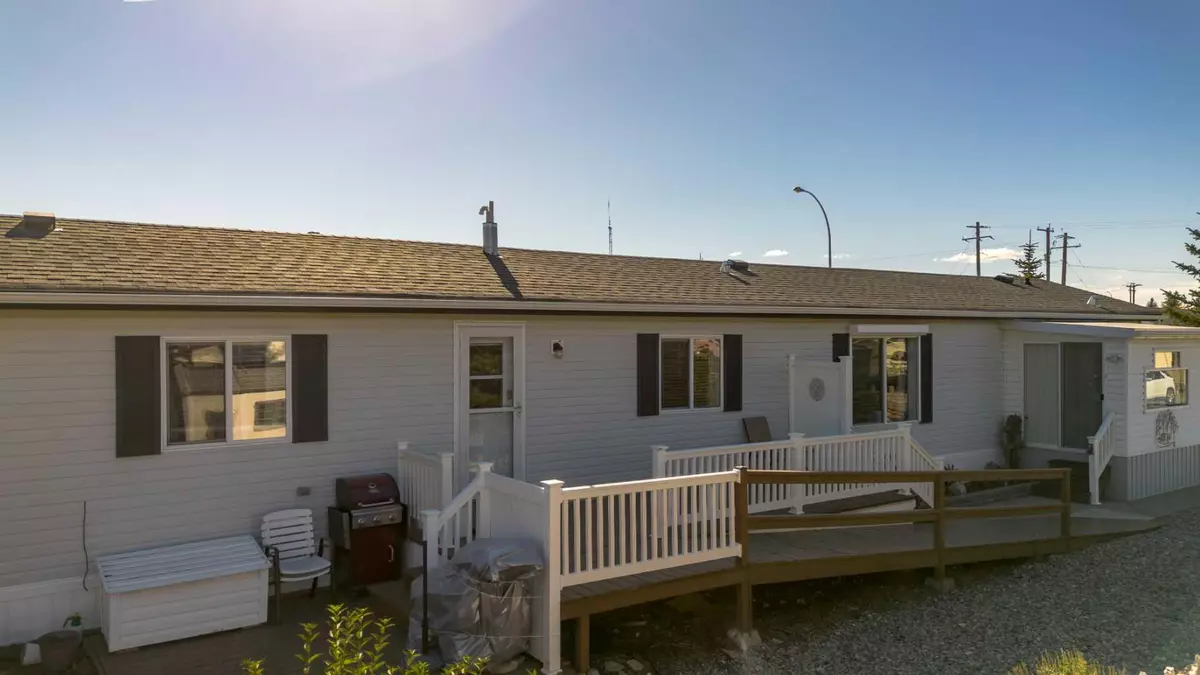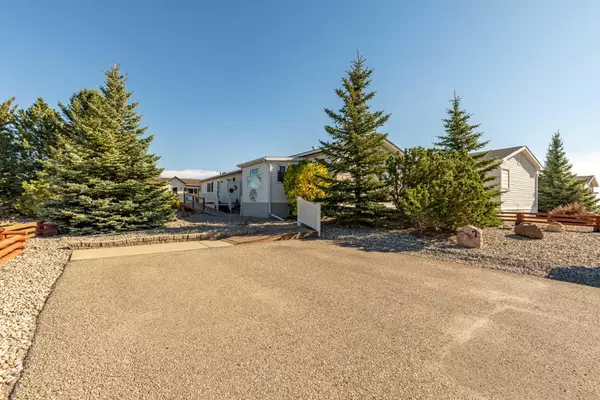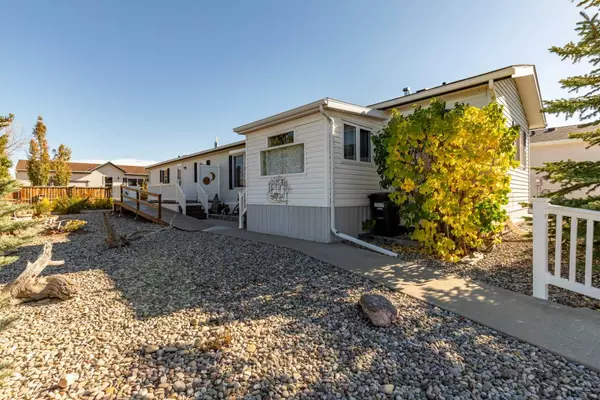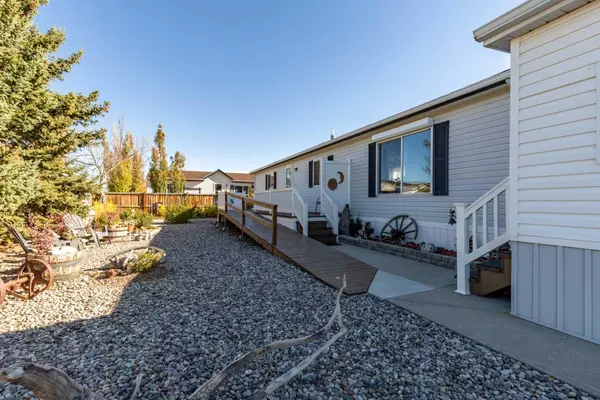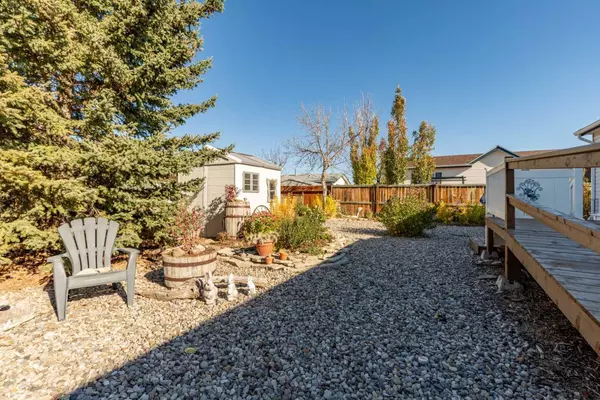
3 Beds
2 Baths
1,117 SqFt
3 Beds
2 Baths
1,117 SqFt
Key Details
Property Type Mobile Home
Sub Type Mobile
Listing Status Active
Purchase Type For Sale
Square Footage 1,117 sqft
Price per Sqft $190
MLS® Listing ID A2172019
Style Single Wide Mobile Home
Bedrooms 3
Full Baths 2
Originating Board Lethbridge and District
Year Built 2001
Annual Tax Amount $1,040
Tax Year 2024
Property Description
Location
Province AB
County Willow Creek No. 26, M.d. Of
Rooms
Other Rooms 1
Interior
Interior Features Built-in Features, Closet Organizers, Storage, Walk-In Closet(s)
Heating Forced Air
Cooling Central Air
Flooring Carpet, Linoleum
Inclusions Shed
Appliance Dishwasher, Dryer, Refrigerator, Stove(s), Washer, Window Coverings
Laundry Laundry Room
Exterior
Garage Driveway, Parking Pad
Garage Description Driveway, Parking Pad
Community Features Airport/Runway, Golf, Park, Playground, Schools Nearby, Shopping Nearby, Sidewalks, Street Lights, Walking/Bike Paths
Roof Type Asphalt Shingle
Porch Deck, Patio
Total Parking Spaces 1
Building
Architectural Style Single Wide Mobile Home
Level or Stories One
Others
Restrictions Landlord Approval
GET MORE INFORMATION

Team Lead

