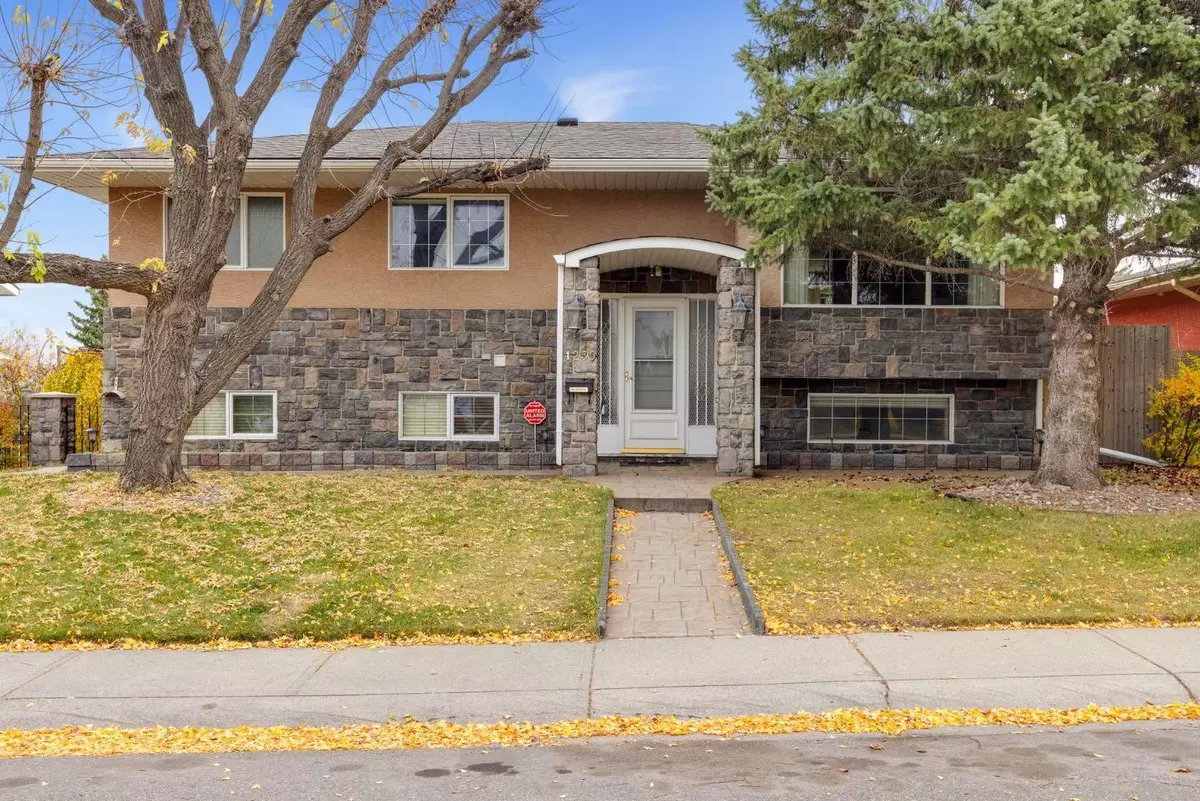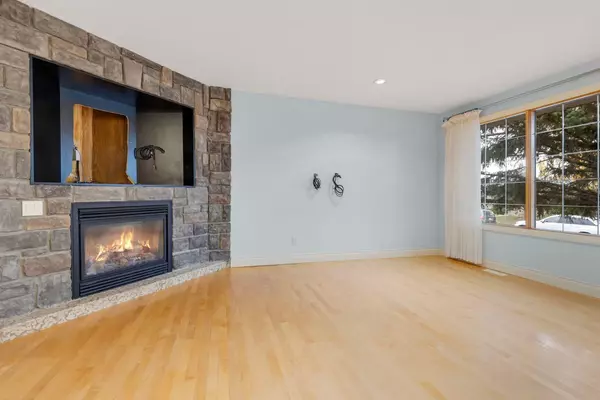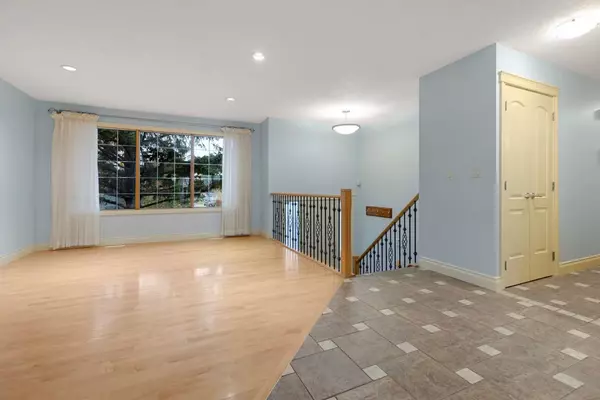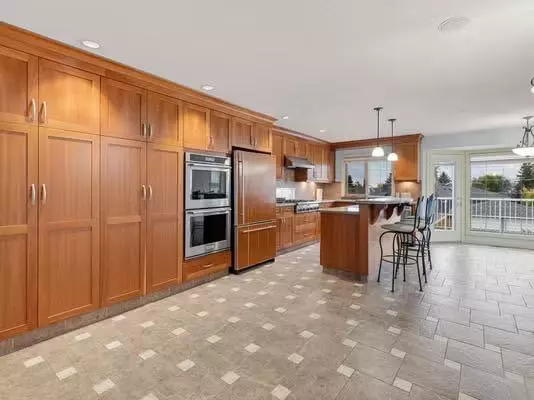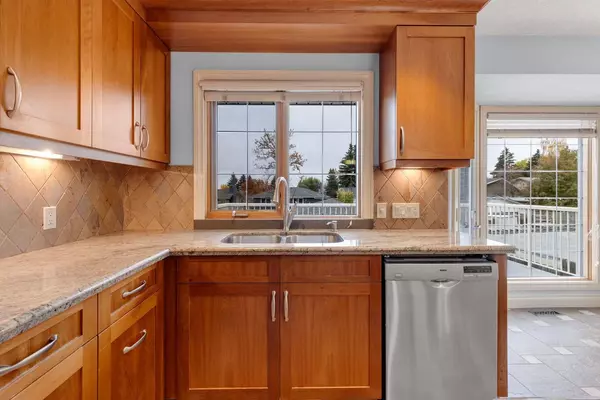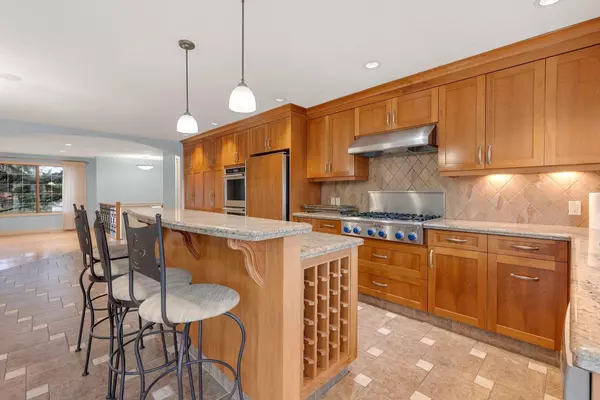
4 Beds
3 Baths
1,370 SqFt
4 Beds
3 Baths
1,370 SqFt
Key Details
Property Type Single Family Home
Sub Type Detached
Listing Status Active
Purchase Type For Sale
Square Footage 1,370 sqft
Price per Sqft $554
Subdivision Huntington Hills
MLS® Listing ID A2174194
Style Bi-Level
Bedrooms 4
Full Baths 2
Half Baths 1
Originating Board Calgary
Year Built 1972
Annual Tax Amount $3,998
Tax Year 2024
Lot Size 6,253 Sqft
Acres 0.14
Property Description
The games room opens onto a covered patio that overlooks the fully landscaped backyard, complete with a custom shed, dog run, and lush greenery. For car enthusiasts or hobbyists, the triple detached garage is a dream come true! It offers plenty of space for multiple vehicles, a workshop, or storage—all while maintaining a pristine and polished finish. Located steps from Nose Hill Provincial Park, this home offers incredible walkability and access to one of Calgary's best natural spaces. Enjoy daily strolls, hikes, or bike rides in this gorgeous park, all while being close to the conveniences of city life. This home is truly a gem, blending modern upgrades with timeless elegance. Move in and start enjoying everything this beautiful home and location offers.
Location
Province AB
County Calgary
Area Cal Zone N
Zoning R-CG
Direction N
Rooms
Other Rooms 1
Basement Finished, Full, Walk-Out To Grade
Interior
Interior Features Granite Counters, Kitchen Island, No Animal Home, No Smoking Home, Separate Entrance, Tankless Hot Water
Heating Boiler, Central, Natural Gas
Cooling Central Air
Flooring Hardwood, Tile
Fireplaces Number 2
Fireplaces Type Basement, Gas, Living Room, Wood Burning
Appliance Built-In Gas Range, Central Air Conditioner, Dishwasher, Double Oven, Garage Control(s), Microwave, Microwave Hood Fan, Refrigerator, Tankless Water Heater
Laundry Laundry Room
Exterior
Parking Features Triple Garage Detached
Garage Spaces 3.0
Garage Description Triple Garage Detached
Fence Fenced
Community Features Park, Playground, Schools Nearby, Shopping Nearby, Sidewalks, Street Lights, Walking/Bike Paths
Roof Type Asphalt Shingle
Porch Balcony(s), Deck
Lot Frontage 60.0
Total Parking Spaces 3
Building
Lot Description Back Lane, Back Yard, Few Trees, Low Maintenance Landscape, Interior Lot, Landscaped, Rectangular Lot
Foundation Poured Concrete
Architectural Style Bi-Level
Level or Stories One
Structure Type Mixed
Others
Restrictions None Known
Tax ID 95209004
Ownership Private
GET MORE INFORMATION

Team Lead

