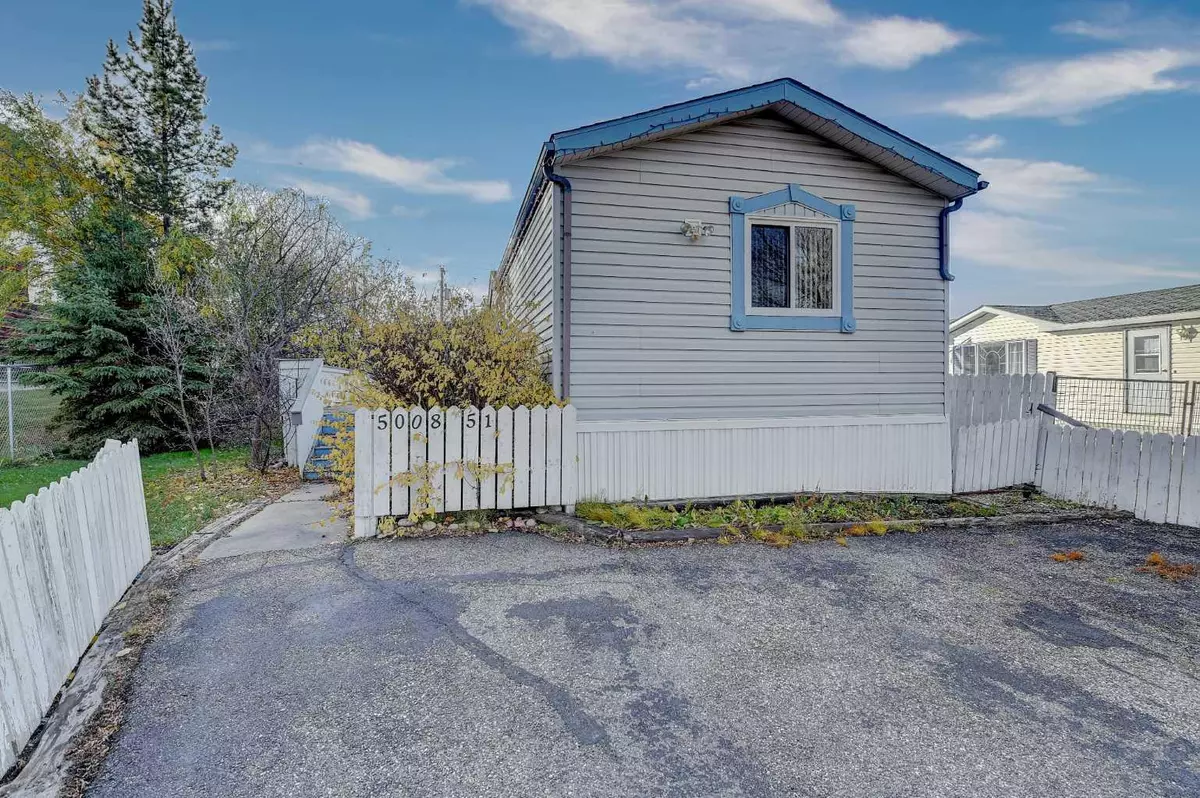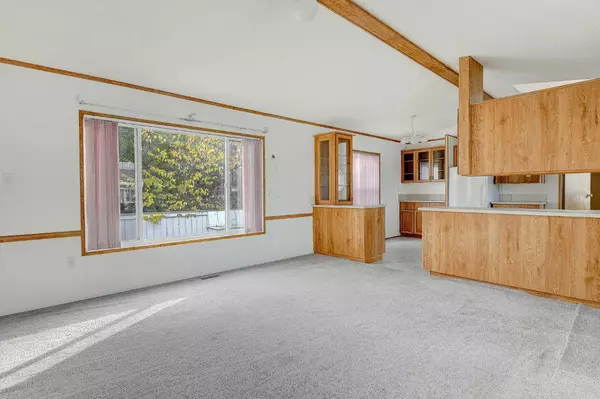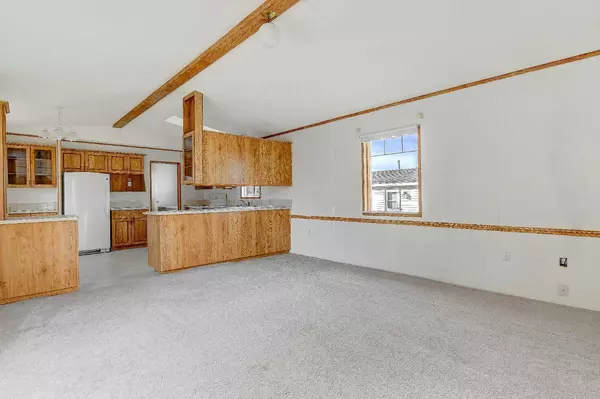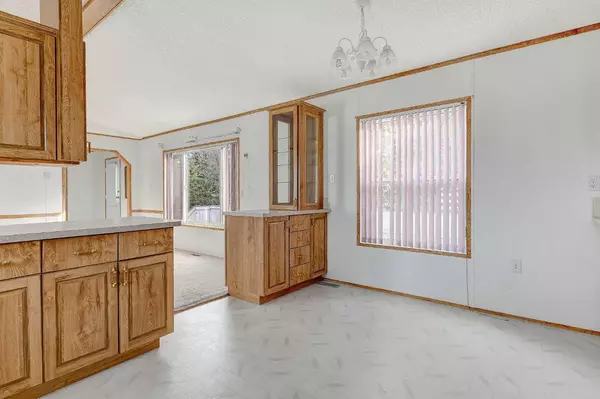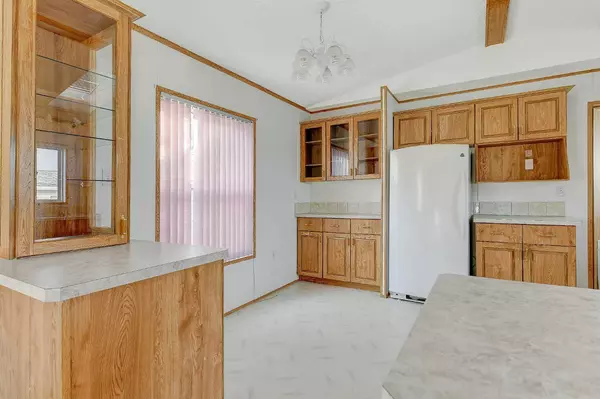
3 Beds
2 Baths
1,631 SqFt
3 Beds
2 Baths
1,631 SqFt
Key Details
Property Type Single Family Home
Sub Type Detached
Listing Status Active
Purchase Type For Sale
Square Footage 1,631 sqft
Price per Sqft $79
MLS® Listing ID A2174497
Style Mobile
Bedrooms 3
Full Baths 2
Originating Board Grande Prairie
Year Built 1994
Annual Tax Amount $741
Tax Year 2024
Lot Size 5,040 Sqft
Acres 0.12
Property Description
Location
Province AB
County Greenview No. 16, M.d. Of
Zoning RS
Direction N
Rooms
Other Rooms 1
Basement None
Interior
Interior Features Ceiling Fan(s), Jetted Tub, Laminate Counters, Skylight(s), Vaulted Ceiling(s), Walk-In Closet(s)
Heating Forced Air, Natural Gas, Space Heater
Cooling None
Flooring Carpet, Linoleum
Inclusions Fridge, Stove , Dishwasher
Appliance Dishwasher, Electric Stove, Range Hood, Refrigerator
Laundry Laundry Room, See Remarks
Exterior
Garage Parking Pad
Garage Description Parking Pad
Fence Fenced
Community Features Schools Nearby, Shopping Nearby
Roof Type Asphalt
Porch Deck
Lot Frontage 42.0
Total Parking Spaces 4
Building
Lot Description Fruit Trees/Shrub(s), Few Trees, Landscaped, Paved
Foundation Piling(s)
Architectural Style Mobile
Level or Stories One
Structure Type Vinyl Siding
Others
Restrictions None Known
Tax ID 57622388
Ownership Estate Trust
GET MORE INFORMATION

Team Lead

