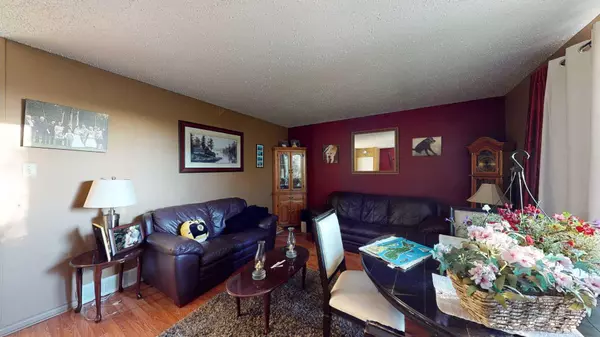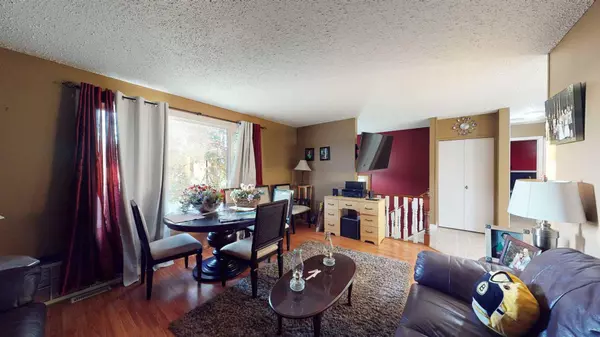
4 Beds
2 Baths
968 SqFt
4 Beds
2 Baths
968 SqFt
OPEN HOUSE
Sun Nov 24, 2:00pm - 4:00pm
Key Details
Property Type Single Family Home
Sub Type Detached
Listing Status Active
Purchase Type For Sale
Square Footage 968 sqft
Price per Sqft $382
MLS® Listing ID A2175048
Style Bi-Level
Bedrooms 4
Full Baths 2
Originating Board Medicine Hat
Year Built 1976
Annual Tax Amount $2,179
Tax Year 2024
Lot Size 6,500 Sqft
Acres 0.15
Property Description
Welcome to a great family home in Redcliff, featuring an impressive 28 x 28 heated garage that was built in 2020 that’s more than just a garage—it’s the ultimate workshop, hobby space, and mancave rolled into one! Whether you’re a car enthusiast, DIYer, or simply need extra room for storage and projects, this space is the star of the property, offering unlimited potential for work and play.
Inside, the home doesn’t disappoint either, with new windows installed in most of the house in 2020. This 4-bedroom, 2-bathroom bi-level bungalow provides 968 sq. ft. of thoughtfully designed space on the main floor. The large living room and kitchen are bright and inviting, perfect for family dinners and gatherings. Just off the kitchen, you’ll find a cozy 4 season enclosed 12X12 deck, making it easy to enjoy the outdoors.
Downstairs, there’s even more room to spread out with a family room, two additional bedrooms, a second full bathroom, and a laundry/utility room. The fully fenced backyard also includes a handy storage shed for added convenience.
If you’re looking for a home with a standout garage that’s ready to accommodate all your passions and projects, this property is the one.
Location
Province AB
County Cypress County
Zoning R1
Direction W
Rooms
Basement Finished, Full
Interior
Interior Features Ceiling Fan(s), Storage
Heating Forced Air
Cooling Central Air
Flooring Laminate, Linoleum
Fireplaces Number 1
Fireplaces Type Basement, Gas
Inclusions stove in garage, fridge in garage
Appliance Central Air Conditioner, Dishwasher, Freezer, Garage Control(s), Microwave, Refrigerator, Washer/Dryer
Laundry In Basement
Exterior
Garage Double Garage Detached, Off Street, Parking Pad
Garage Spaces 2.0
Garage Description Double Garage Detached, Off Street, Parking Pad
Fence Fenced
Community Features Golf, Park, Playground, Pool, Schools Nearby, Shopping Nearby, Street Lights
Roof Type Asphalt Shingle
Porch Enclosed
Lot Frontage 50.0
Total Parking Spaces 3
Building
Lot Description Back Yard, Front Yard, Level, Rectangular Lot
Foundation Poured Concrete
Architectural Style Bi-Level
Level or Stories Bi-Level
Structure Type Brick,Mixed,Vinyl Siding
Others
Restrictions None Known
Tax ID 93946276
Ownership Private
GET MORE INFORMATION

Team Lead






