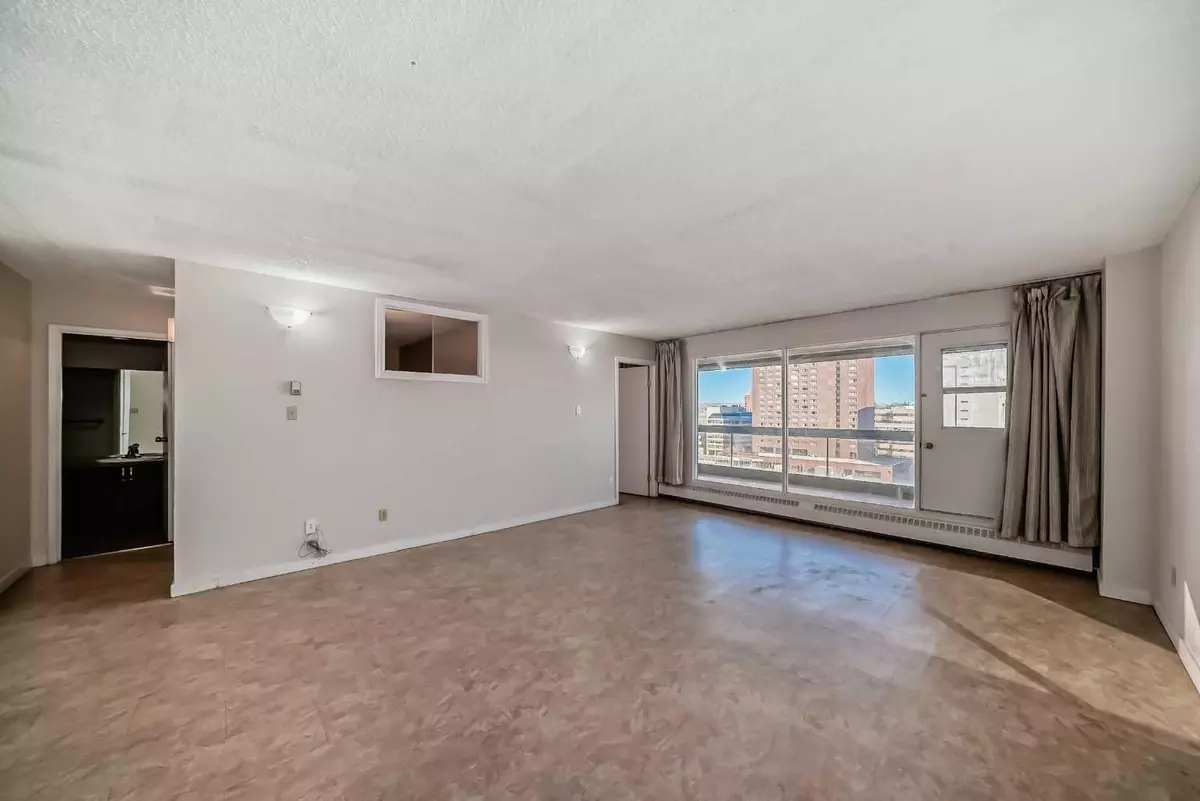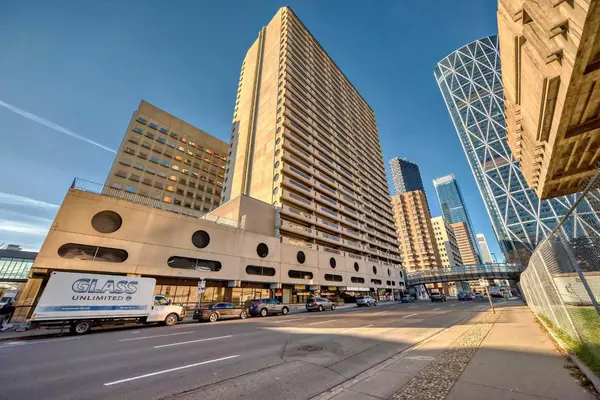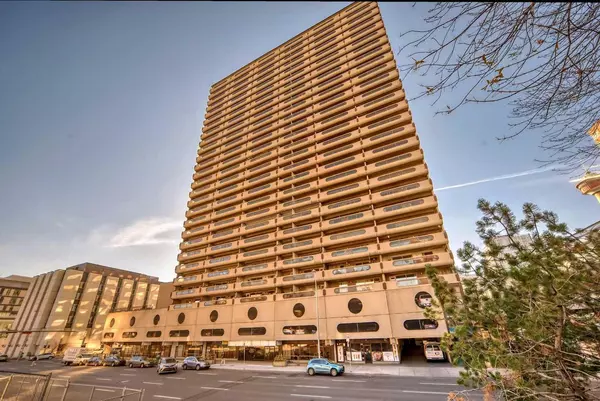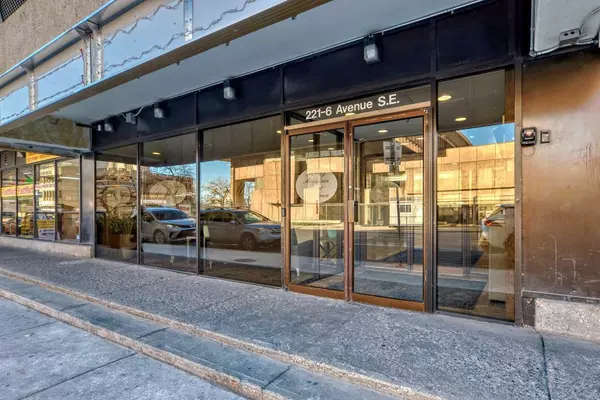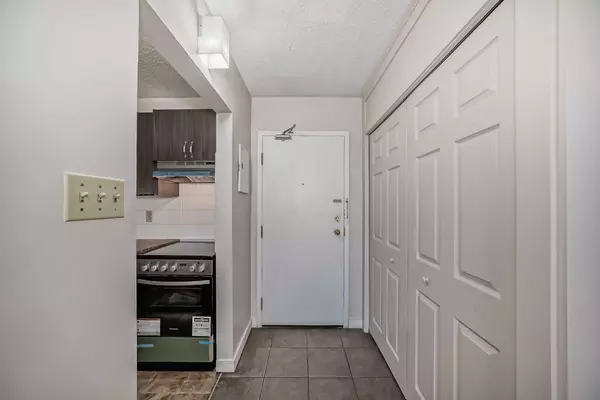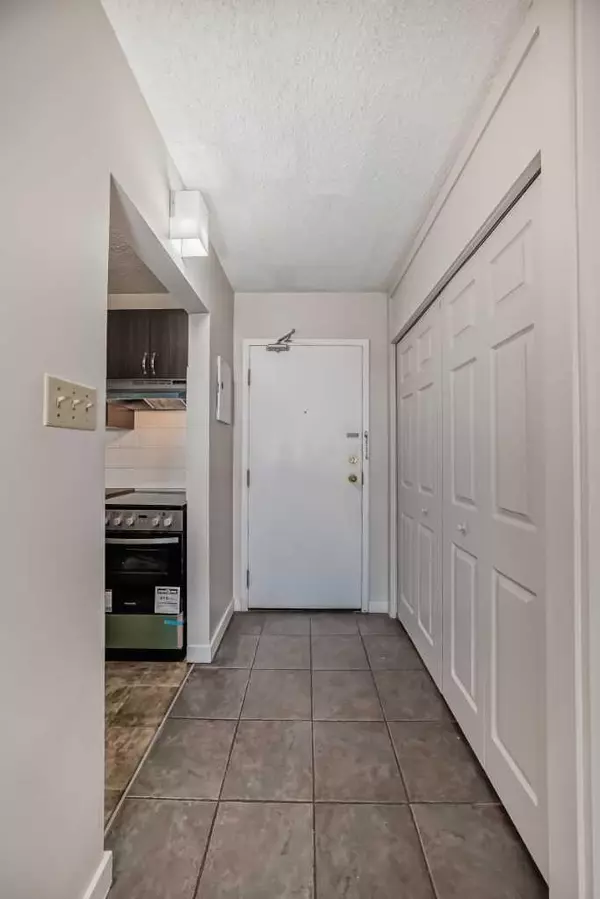
1 Bed
1 Bath
726 SqFt
1 Bed
1 Bath
726 SqFt
Key Details
Property Type Condo
Sub Type Apartment
Listing Status Active
Purchase Type For Sale
Square Footage 726 sqft
Price per Sqft $315
Subdivision Downtown Commercial Core
MLS® Listing ID A2175799
Style High-Rise (5+)
Bedrooms 1
Full Baths 1
Condo Fees $579/mo
Originating Board Calgary
Year Built 1980
Annual Tax Amount $1,070
Tax Year 2024
Property Description
Location
Province AB
County Calgary
Area Cal Zone Cc
Zoning CR20-C20/R20
Direction N
Interior
Interior Features No Animal Home, Sauna
Heating Baseboard, Natural Gas
Cooling None
Flooring Carpet, Ceramic Tile
Appliance Dishwasher, Electric Stove, Range Hood, Refrigerator
Laundry Common Area
Exterior
Parking Features See Remarks, Stall, Underground
Garage Spaces 1.0
Garage Description See Remarks, Stall, Underground
Community Features Park
Amenities Available Elevator(s), Laundry
Roof Type Tar/Gravel
Porch Balcony(s)
Exposure N
Total Parking Spaces 1
Building
Lot Description Views
Story 30
Architectural Style High-Rise (5+)
Level or Stories Single Level Unit
Structure Type Concrete
Others
HOA Fee Include Caretaker,Common Area Maintenance,Heat,Insurance,Professional Management,Reserve Fund Contributions,Sewer,Snow Removal,Water
Restrictions Board Approval,None Known
Ownership Private
Pets Allowed Restrictions
GET MORE INFORMATION

Team Lead

