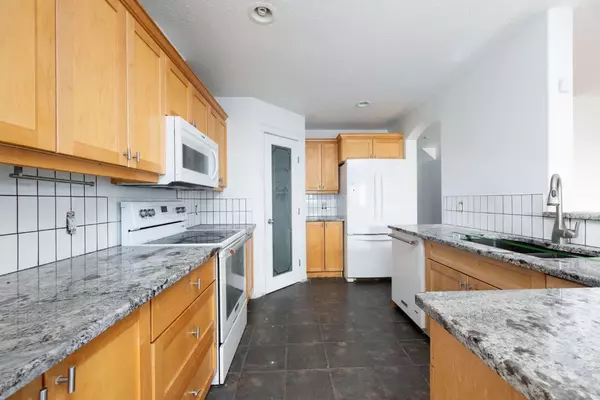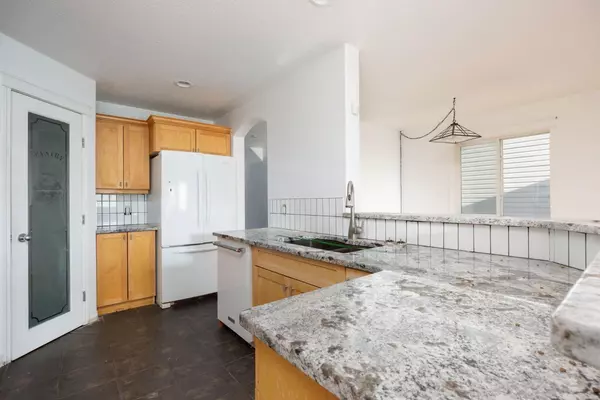
4 Beds
4 Baths
1,724 SqFt
4 Beds
4 Baths
1,724 SqFt
Key Details
Property Type Single Family Home
Sub Type Semi Detached (Half Duplex)
Listing Status Active
Purchase Type For Sale
Square Footage 1,724 sqft
Price per Sqft $212
Subdivision Timberlea
MLS® Listing ID A2175823
Style 2 Storey,Side by Side
Bedrooms 4
Full Baths 3
Half Baths 1
Originating Board Fort McMurray
Year Built 2005
Annual Tax Amount $1,927
Tax Year 2024
Lot Size 2,624 Sqft
Acres 0.06
Property Description
Upstairs, discover three oversized bedrooms, a full bathroom, and a primary suite with a walk-in closet and ensuite. The fully developed basement includes a four-piece bathroom, needing just minor finishing touches, and a convenient separate entrance—perfect for added flexibility or potential income opportunities. This home combines comfort, style, and functionality in one of Timberlea's most desirable neighborhoods. Call today for your private viewing!!!
Location
Province AB
County Wood Buffalo
Area Fm Nw
Zoning R1S
Direction SE
Rooms
Other Rooms 1
Basement Finished, Full
Interior
Interior Features Granite Counters, Kitchen Island, Laminate Counters, Open Floorplan, Pantry, Separate Entrance
Heating Forced Air
Cooling None
Flooring Ceramic Tile, Hardwood, Laminate
Fireplaces Number 1
Fireplaces Type Gas
Inclusions Sold as is where is own possession
Appliance See Remarks
Laundry Laundry Room
Exterior
Garage Alley Access, Stall
Garage Description Alley Access, Stall
Fence Partial
Community Features Park, Shopping Nearby, Sidewalks, Walking/Bike Paths
Roof Type Asphalt Shingle
Porch Deck
Total Parking Spaces 2
Building
Lot Description Back Lane, Back Yard, Landscaped, Rectangular Lot
Foundation Poured Concrete
Architectural Style 2 Storey, Side by Side
Level or Stories Two
Structure Type Vinyl Siding,Wood Frame
Others
Restrictions None Known
Tax ID 91991171
Ownership Other
GET MORE INFORMATION

Team Lead






