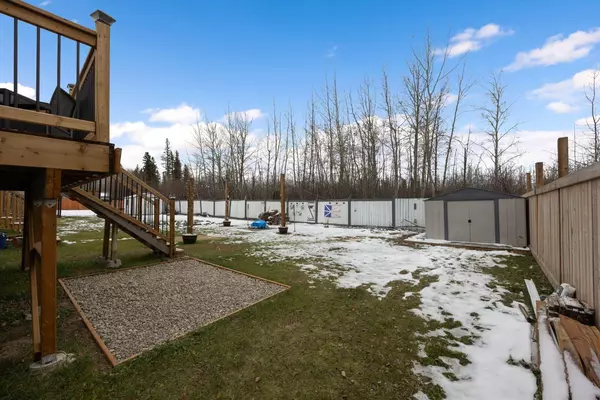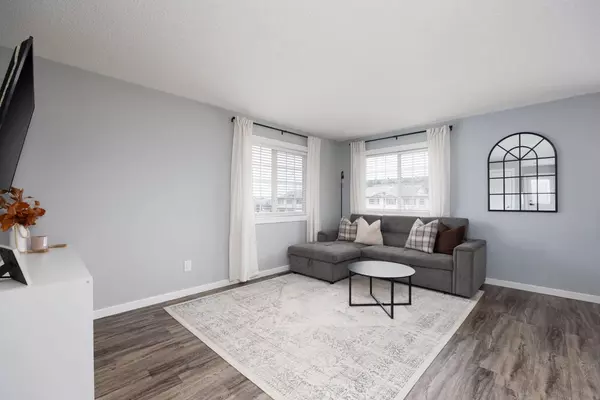
3 Beds
2 Baths
592 SqFt
3 Beds
2 Baths
592 SqFt
Key Details
Property Type Townhouse
Sub Type Row/Townhouse
Listing Status Active
Purchase Type For Sale
Square Footage 592 sqft
Price per Sqft $388
Subdivision Prairie Creek
MLS® Listing ID A2176835
Style Bi-Level
Bedrooms 3
Full Baths 1
Half Baths 1
Originating Board Fort McMurray
Year Built 2001
Annual Tax Amount $965
Tax Year 2024
Lot Size 3,823 Sqft
Acres 0.09
Property Description
Location
Province AB
County Wood Buffalo
Area Fm Se
Zoning R3
Direction E
Rooms
Basement Finished, Full
Interior
Interior Features No Animal Home, No Smoking Home, Open Floorplan, Vinyl Windows
Heating Forced Air, Natural Gas
Cooling None
Flooring Vinyl Plank
Inclusions Refrigerator, Stove, Dishwasher, OTR Microwave, Stacked Washer Dryer, Detached Shed
Appliance Dishwasher, Electric Stove, Microwave Hood Fan, Refrigerator, Washer/Dryer Stacked
Laundry In Basement
Exterior
Garage Parking Pad
Garage Description Parking Pad
Fence Partial
Community Features Street Lights
Roof Type Asphalt Shingle
Porch Deck
Total Parking Spaces 2
Building
Lot Description Back Yard, Backs on to Park/Green Space, Lawn, Greenbelt, No Neighbours Behind, Landscaped, Rectangular Lot
Foundation Wood
Architectural Style Bi-Level
Level or Stories Bi-Level
Structure Type Vinyl Siding
Others
Restrictions None Known
Tax ID 92008089
Ownership Other
GET MORE INFORMATION

Team Lead






