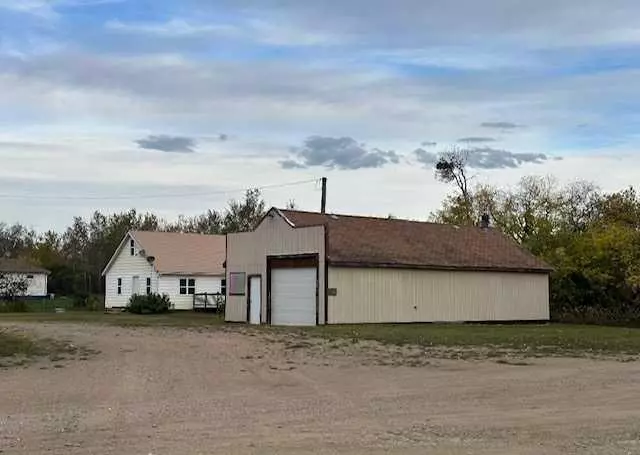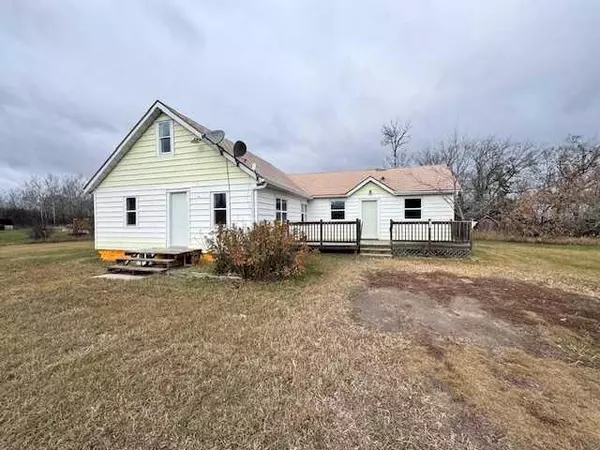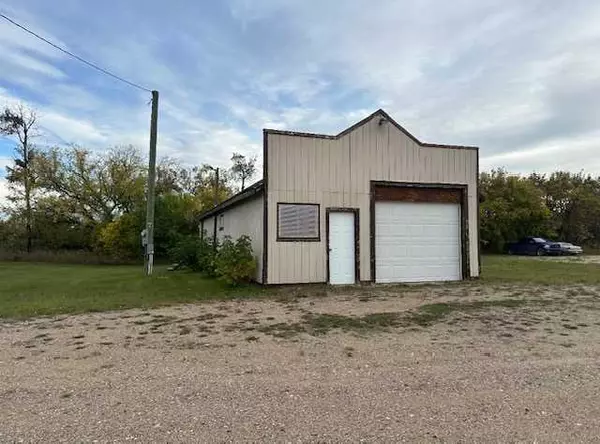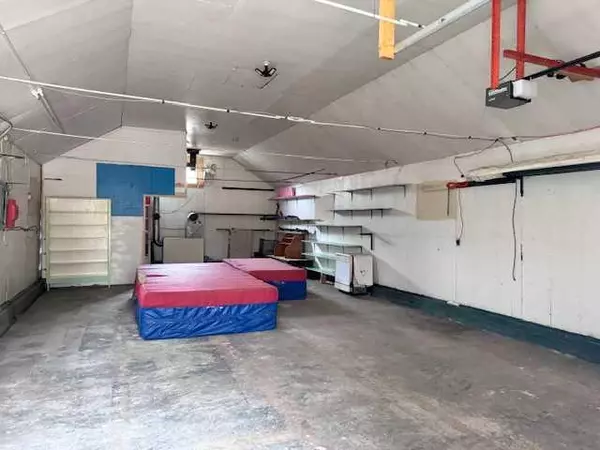
3 Beds
1 Bath
1,056 SqFt
3 Beds
1 Bath
1,056 SqFt
Key Details
Property Type Single Family Home
Sub Type Detached
Listing Status Active
Purchase Type For Sale
Square Footage 1,056 sqft
Price per Sqft $198
Subdivision Tulliby Lake
MLS® Listing ID A2177092
Style 1 and Half Storey
Bedrooms 3
Full Baths 1
Originating Board Lloydminster
Year Built 1950
Annual Tax Amount $653
Tax Year 2024
Lot Size 0.740 Acres
Acres 0.74
Property Description
Location
Province AB
County Vermilion River, County Of
Zoning R1
Direction S
Rooms
Basement Partial, Unfinished
Interior
Interior Features See Remarks
Heating Forced Air, Natural Gas
Cooling None
Flooring Carpet, Vinyl Plank
Inclusions none
Appliance Dryer, Refrigerator, Stove(s), Washer
Laundry Main Level
Exterior
Parking Features Triple Garage Detached
Garage Spaces 3.0
Garage Description Triple Garage Detached
Fence None
Community Features None
Roof Type Metal
Porch Deck
Lot Frontage 180.0
Total Parking Spaces 8
Building
Lot Description Back Yard, Lawn, Landscaped
Foundation Block
Architectural Style 1 and Half Storey
Level or Stories One and One Half
Structure Type Vinyl Siding
Others
Restrictions None Known
Tax ID 56970108
Ownership Private
GET MORE INFORMATION

Team Lead






