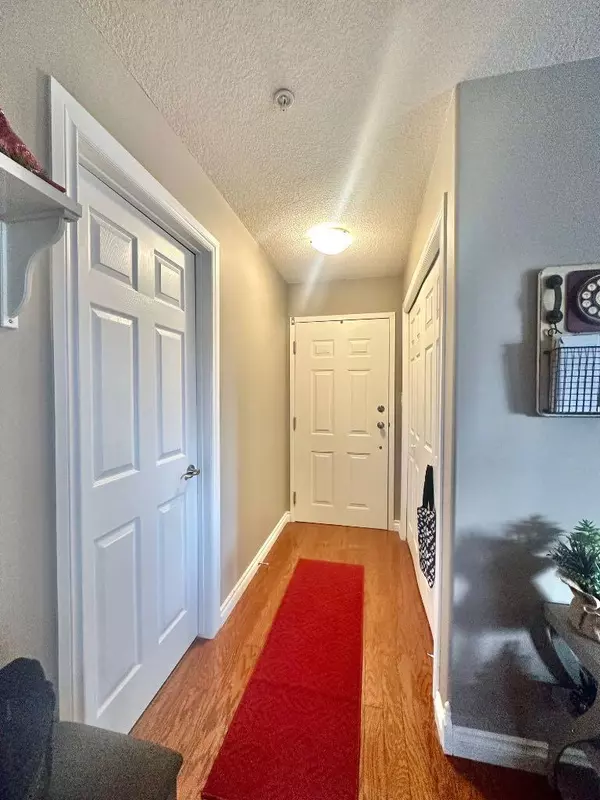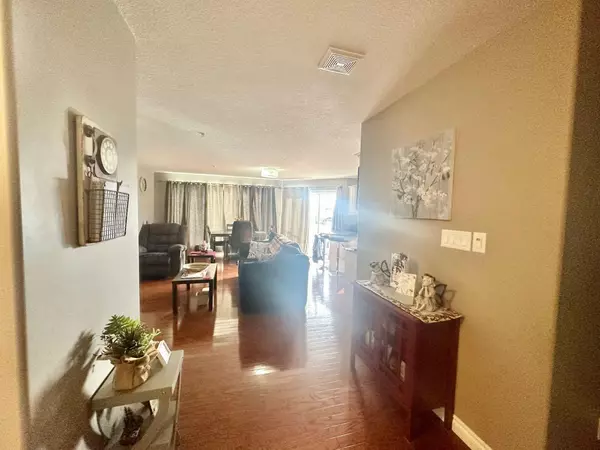
2 Beds
2 Baths
1,060 SqFt
2 Beds
2 Baths
1,060 SqFt
Key Details
Property Type Condo
Sub Type Apartment
Listing Status Active
Purchase Type For Sale
Square Footage 1,060 sqft
Price per Sqft $212
Subdivision Lac La Biche
MLS® Listing ID A2177272
Style Apartment
Bedrooms 2
Full Baths 2
Condo Fees $475/mo
Originating Board Fort McMurray
Year Built 2008
Annual Tax Amount $1,768
Tax Year 2024
Property Description
Location
Province AB
County Lac La Biche County
Zoning High Density Hamlet Resid
Direction SW
Rooms
Other Rooms 1
Interior
Interior Features Pantry, Storage, Vinyl Windows, Walk-In Closet(s)
Heating In Floor
Cooling None
Flooring Carpet, Wood
Appliance Dishwasher, Dryer, Refrigerator, Stove(s), Washer
Laundry In Unit
Exterior
Parking Features Carport
Garage Description Carport
Community Features Fishing, Golf, Lake, Park, Playground, Pool, Schools Nearby, Shopping Nearby, Sidewalks, Street Lights, Tennis Court(s), Walking/Bike Paths
Amenities Available Bicycle Storage, Golf Course, Party Room, Trash
Roof Type Asphalt Shingle
Porch Balcony(s)
Exposure SW
Total Parking Spaces 1
Building
Story 4
Architectural Style Apartment
Level or Stories Multi Level Unit
Structure Type Concrete,Stucco,Wood Frame
Others
HOA Fee Include Heat,Interior Maintenance,Maintenance Grounds,Sewer,Trash,Water
Restrictions Adult Living,Non-Smoking Building,Pets Not Allowed
Tax ID 56785699
Ownership Private
Pets Allowed No
GET MORE INFORMATION

Team Lead






