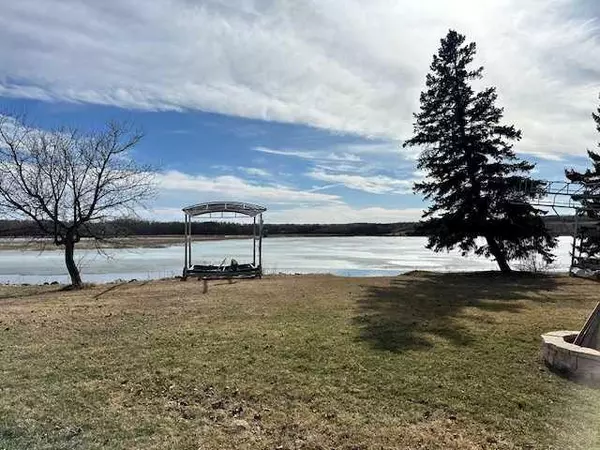
4 Beds
2 Baths
1,512 SqFt
4 Beds
2 Baths
1,512 SqFt
Key Details
Property Type Single Family Home
Sub Type Detached
Listing Status Active
Purchase Type For Sale
Square Footage 1,512 sqft
Price per Sqft $522
MLS® Listing ID A2177342
Style 3 Level Split
Bedrooms 4
Full Baths 2
Originating Board Central Alberta
Year Built 2005
Annual Tax Amount $3,568
Tax Year 2024
Lot Size 0.480 Acres
Acres 0.48
Property Description
Location
Province AB
County Red Deer County
Zoning R-6
Direction NE
Rooms
Other Rooms 1
Basement See Remarks
Interior
Interior Features High Ceilings, Kitchen Island, Open Floorplan, See Remarks, Sump Pump(s)
Heating High Efficiency, Forced Air, Wood Stove
Cooling None
Flooring Carpet, Linoleum, Tile
Fireplaces Number 1
Fireplaces Type Living Room, Wood Burning Stove
Inclusions STOVE, FRIDGE, DISHWASHER, WINDOW COVERINGS, WASHER/DRYER, BOAT LIFT & PIER, FURNITURE (EXCLUDING SOME PERSONAL ITEMS), SKI BOAT (as viewed in boat house)
Appliance Built-In Oven, Dishwasher, Electric Cooktop, Refrigerator, Washer/Dryer, Window Coverings
Laundry In Basement
Exterior
Garage Off Street, Single Garage Attached
Garage Spaces 1.0
Garage Description Off Street, Single Garage Attached
Fence None
Community Features Lake
Waterfront Description See Remarks,Lake Access,Lake Front
Roof Type Metal
Porch Patio, See Remarks
Lot Frontage 114.0
Total Parking Spaces 1
Building
Lot Description Cul-De-Sac, Landscaped, See Remarks, Views, Waterfront
Building Description Vinyl Siding,Wood Frame, BOATHOUSE & STORAGE (APPROX. 25X26)
Foundation Poured Concrete
Sewer Septic Field, Septic Tank
Water Well
Architectural Style 3 Level Split
Level or Stories 3 Level Split
Structure Type Vinyl Siding,Wood Frame
Others
Restrictions None Known
Tax ID 91575293
Ownership Other
GET MORE INFORMATION

Team Lead






