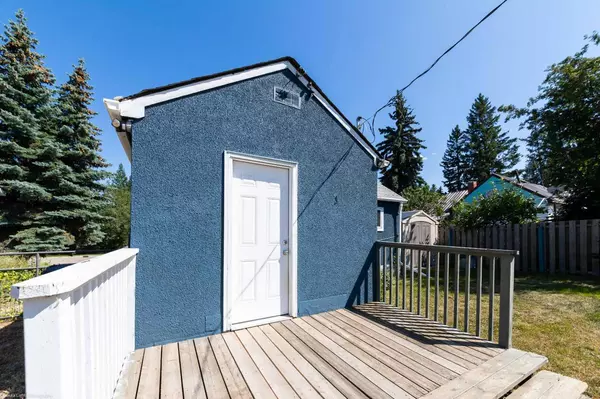
3 Beds
1 Bath
785 SqFt
3 Beds
1 Bath
785 SqFt
Key Details
Property Type Single Family Home
Sub Type Detached
Listing Status Active
Purchase Type For Sale
Square Footage 785 sqft
Price per Sqft $152
Subdivision Marwayne
MLS® Listing ID A2177230
Style 1 and Half Storey
Bedrooms 3
Full Baths 1
Originating Board Lloydminster
Year Built 1956
Annual Tax Amount $1,393
Tax Year 2024
Lot Size 6,500 Sqft
Acres 0.15
Property Description
Location
Province AB
County Vermilion River, County Of
Zoning RES
Direction E
Rooms
Basement Crawl Space, See Remarks
Interior
Interior Features See Remarks
Heating Forced Air, Natural Gas
Cooling None
Flooring Carpet, Hardwood, Linoleum
Appliance Dishwasher, Dryer, Range Hood, Stove(s), Washer
Laundry Laundry Room, Main Level
Exterior
Parking Features Gravel Driveway, Parking Pad
Garage Description Gravel Driveway, Parking Pad
Fence Fenced
Community Features None
Roof Type Asphalt Shingle
Porch None
Lot Frontage 50.0
Total Parking Spaces 1
Building
Lot Description Back Lane, Back Yard, Front Yard, Lawn, Landscaped, Rectangular Lot
Foundation Other
Architectural Style 1 and Half Storey
Level or Stories One and One Half
Structure Type Stucco
Others
Restrictions None Known
Tax ID 56985834
Ownership Private
GET MORE INFORMATION

Team Lead






