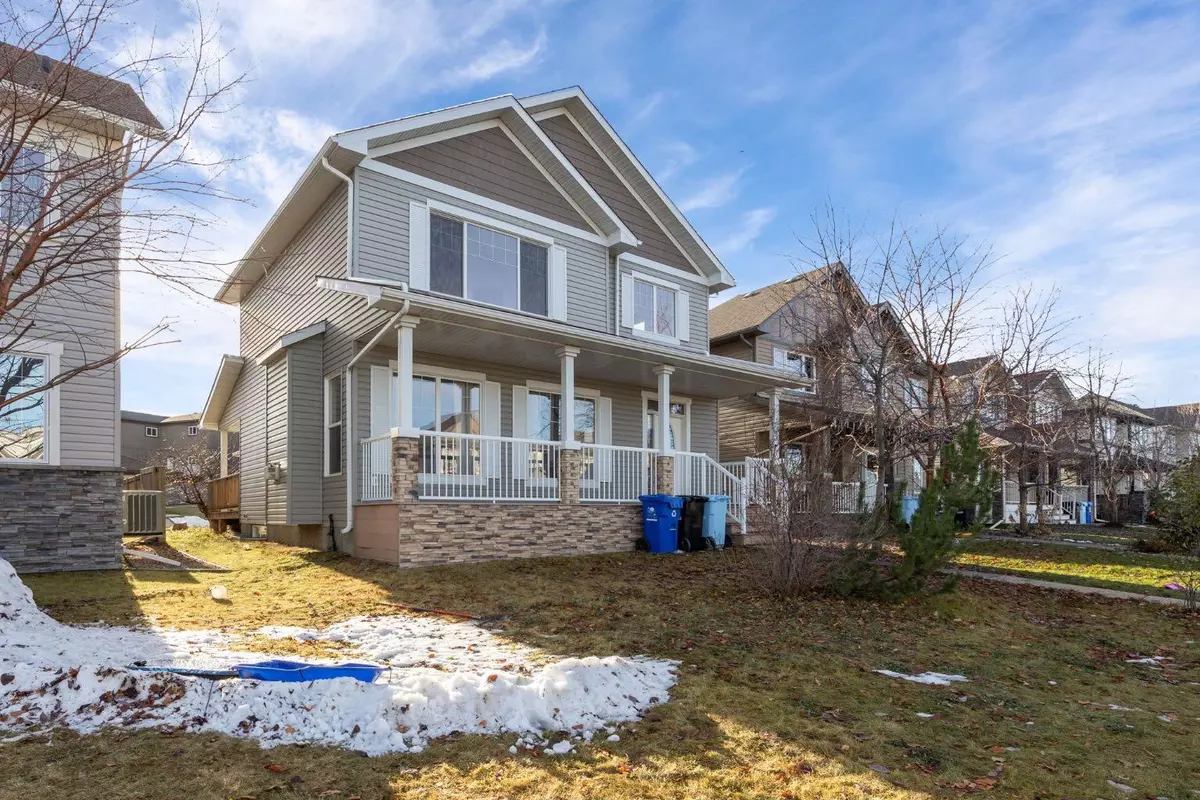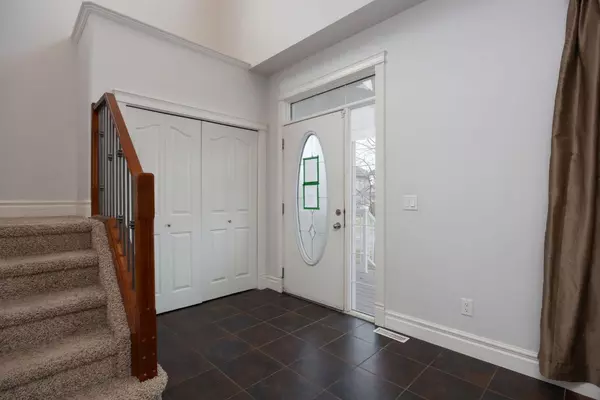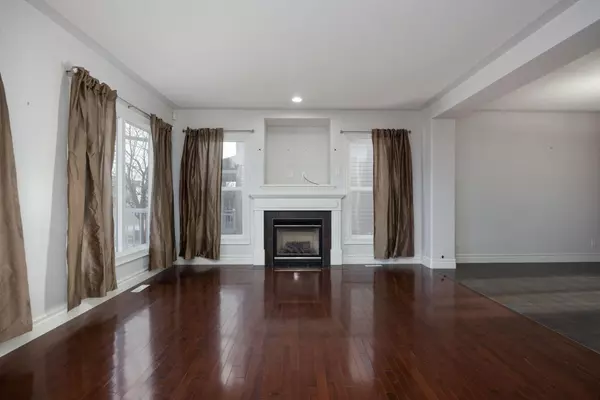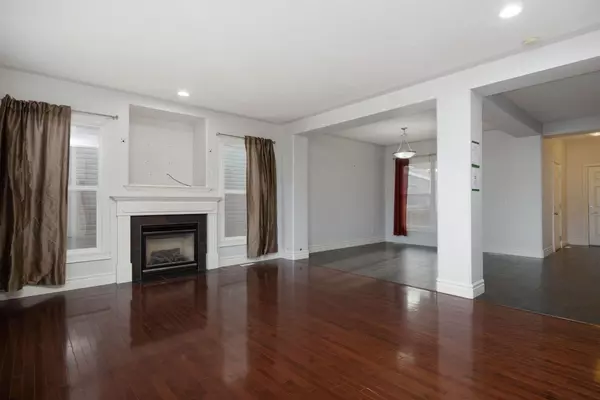
4 Beds
4 Baths
1,985 SqFt
4 Beds
4 Baths
1,985 SqFt
Key Details
Property Type Single Family Home
Sub Type Detached
Listing Status Active
Purchase Type For Sale
Square Footage 1,985 sqft
Price per Sqft $244
Subdivision Eagle Ridge
MLS® Listing ID A2178003
Style 2 Storey
Bedrooms 4
Full Baths 3
Half Baths 1
Originating Board Fort McMurray
Year Built 2008
Annual Tax Amount $2,901
Tax Year 2024
Lot Size 4,684 Sqft
Acres 0.11
Property Description
Location
Province AB
County Wood Buffalo
Area Fm Nw
Zoning R1
Direction NW
Rooms
Other Rooms 1
Basement Finished, Full
Interior
Interior Features Built-in Features, Closet Organizers, High Ceilings, Kitchen Island, Laminate Counters, Storage, Sump Pump(s), Vinyl Windows, Walk-In Closet(s)
Heating Forced Air, Natural Gas
Cooling Central Air
Flooring Carpet, Ceramic Tile, Hardwood, Laminate
Fireplaces Number 1
Fireplaces Type Gas, Living Room, Mantle, Tile
Inclusions As Is, Where Is as per Schedule A
Appliance Dishwasher, Dryer, Microwave Hood Fan, Refrigerator, Stove(s), Washer
Laundry Laundry Room, Main Level
Exterior
Garage Double Garage Attached
Garage Spaces 2.0
Garage Description Double Garage Attached
Fence Partial
Community Features Schools Nearby, Shopping Nearby, Sidewalks, Street Lights, Walking/Bike Paths
Roof Type Asphalt Shingle
Porch Porch
Total Parking Spaces 4
Building
Lot Description Back Lane, Front Yard, Landscaped, Rectangular Lot
Foundation Poured Concrete
Architectural Style 2 Storey
Level or Stories Two
Structure Type Vinyl Siding,Wood Frame
Others
Restrictions None Known
Tax ID 91956627
Ownership Bank/Financial Institution Owned
GET MORE INFORMATION

Team Lead






