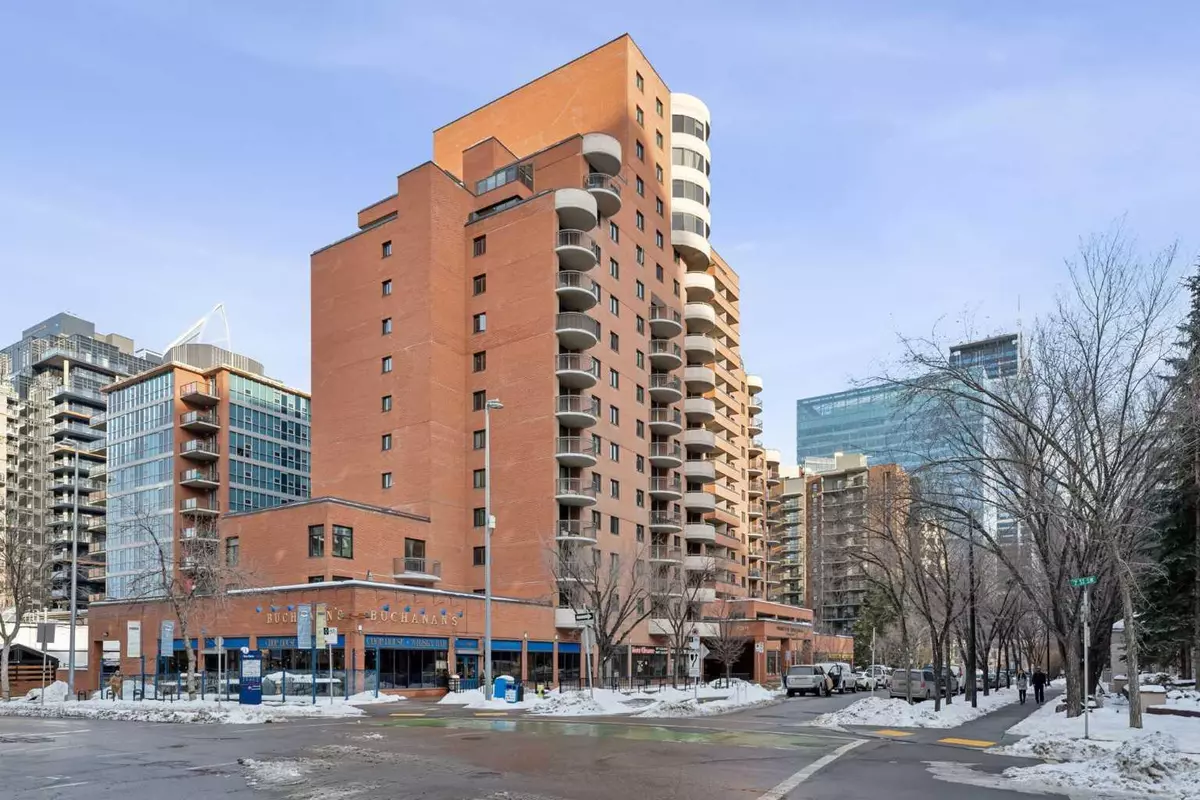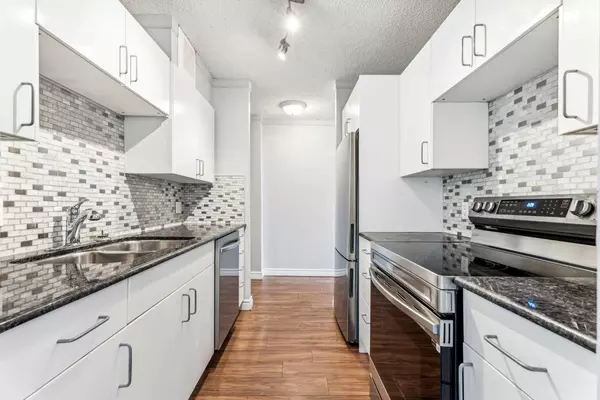
2 Beds
1 Bath
804 SqFt
2 Beds
1 Bath
804 SqFt
Key Details
Property Type Condo
Sub Type Apartment
Listing Status Active
Purchase Type For Sale
Square Footage 804 sqft
Price per Sqft $342
Subdivision Eau Claire
MLS® Listing ID A2178015
Style High-Rise (5+)
Bedrooms 2
Full Baths 1
Condo Fees $761/mo
Originating Board Lloydminster
Year Built 1981
Annual Tax Amount $1,271
Tax Year 2023
Property Description
Location
Province AB
County Calgary
Area Cal Zone Cc
Zoning DC
Direction S
Interior
Interior Features See Remarks
Heating Central
Cooling None
Flooring Ceramic Tile, Vinyl Plank
Appliance Built-In Oven, Built-In Refrigerator, Dishwasher
Laundry Common Area
Exterior
Parking Features Parkade
Garage Description Parkade
Community Features Shopping Nearby, Street Lights, Walking/Bike Paths
Amenities Available Elevator(s), Fitness Center, Garbage Chute, Parking, Party Room
Porch Balcony(s)
Exposure N
Total Parking Spaces 1
Building
Story 18
Architectural Style High-Rise (5+)
Level or Stories Single Level Unit
Structure Type Brick,Concrete
Others
HOA Fee Include Common Area Maintenance,Electricity,Gas,Heat,Maintenance Grounds,Professional Management,Reserve Fund Contributions,Residential Manager,Security,Trash,Water
Restrictions Pet Restrictions or Board approval Required
Ownership Private
Pets Allowed Restrictions
GET MORE INFORMATION

Team Lead






