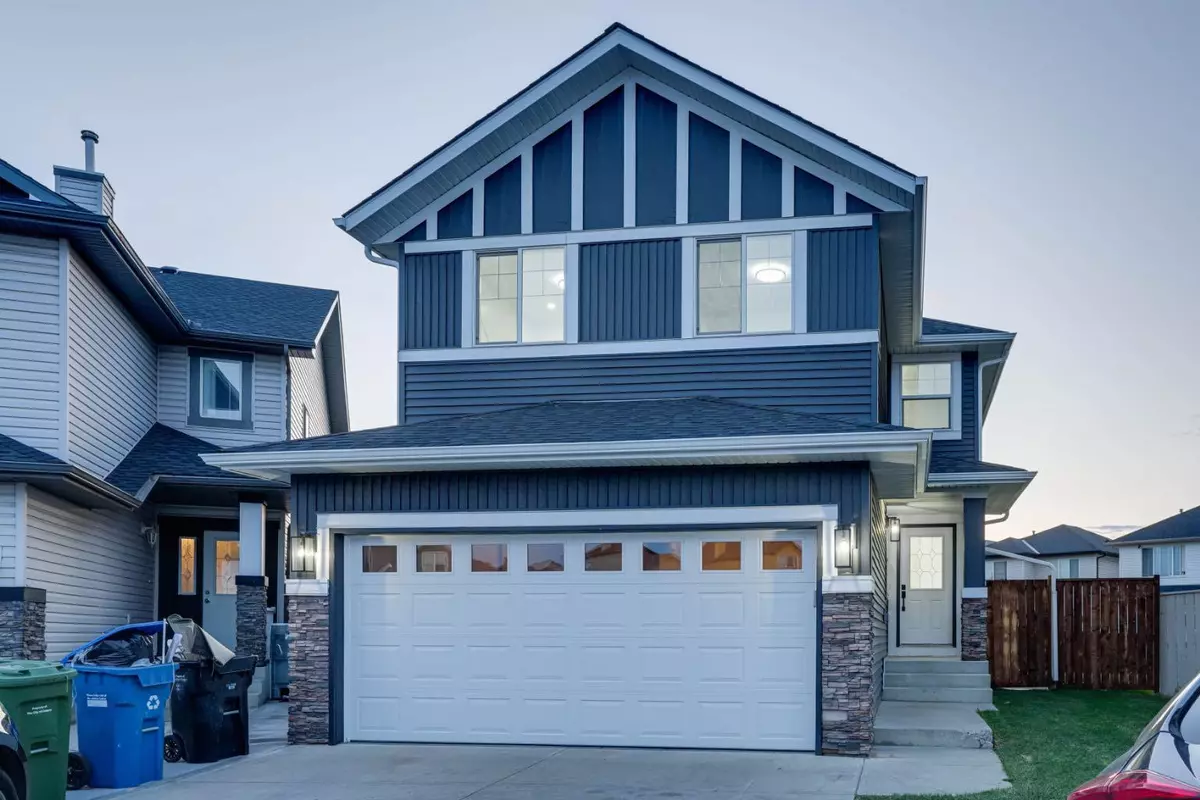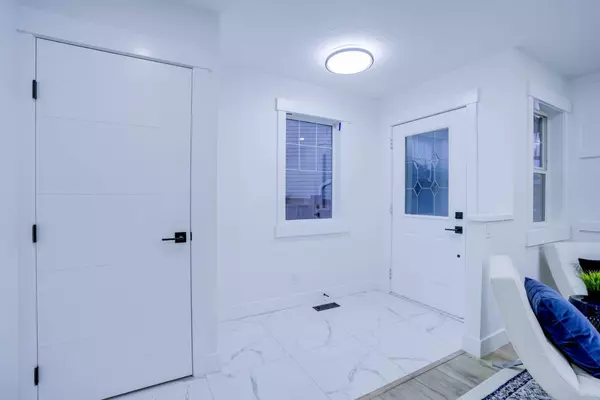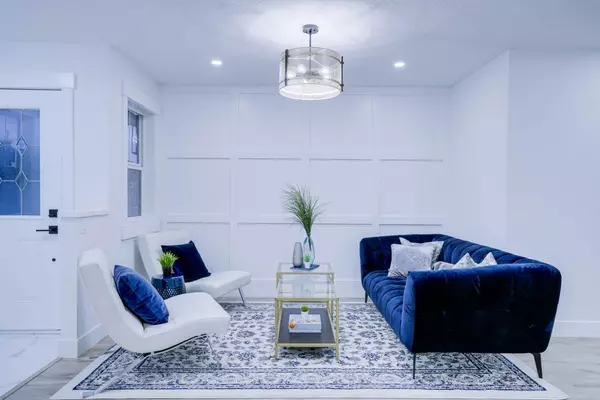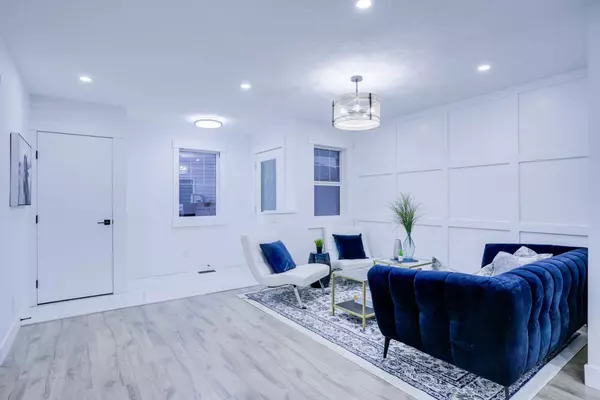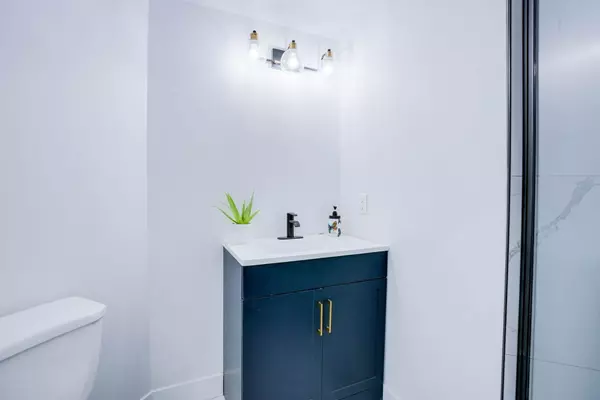
6 Beds
5 Baths
2,026 SqFt
6 Beds
5 Baths
2,026 SqFt
Key Details
Property Type Single Family Home
Sub Type Detached
Listing Status Active
Purchase Type For Sale
Square Footage 2,026 sqft
Price per Sqft $463
Subdivision Saddle Ridge
MLS® Listing ID A2178771
Style 2 Storey
Bedrooms 6
Full Baths 5
Originating Board Calgary
Year Built 2006
Annual Tax Amount $4,365
Tax Year 2024
Lot Size 644 Sqft
Acres 0.01
Property Description
Location
Province AB
County Calgary
Area Cal Zone Ne
Zoning R-G
Direction S
Rooms
Other Rooms 1
Basement Separate/Exterior Entry, Finished, Full
Interior
Interior Features Bar, Central Vacuum, Chandelier, High Ceilings, Kitchen Island, No Animal Home, No Smoking Home, Open Floorplan, Quartz Counters, Recessed Lighting, Separate Entrance, Vinyl Windows, Walk-In Closet(s)
Heating Forced Air, Natural Gas
Cooling None
Flooring Ceramic Tile, Laminate
Fireplaces Number 1
Fireplaces Type Electric
Appliance Dishwasher, Garage Control(s), Range, Refrigerator, Stove(s), Washer/Dryer, Washer/Dryer Stacked
Laundry Lower Level, Main Level, Multiple Locations
Exterior
Garage Double Garage Attached
Garage Spaces 2.0
Garage Description Double Garage Attached
Fence Fenced
Community Features Park, Playground, Schools Nearby, Shopping Nearby, Walking/Bike Paths
Roof Type Asphalt Shingle
Porch Deck, Front Porch
Lot Frontage 20.57
Total Parking Spaces 4
Building
Lot Description Back Yard, Cul-De-Sac, Lawn, Interior Lot, Landscaped
Foundation Poured Concrete
Architectural Style 2 Storey
Level or Stories Two
Structure Type Wood Frame
Others
Restrictions None Known
Tax ID 95017449
Ownership Private
GET MORE INFORMATION

Team Lead

